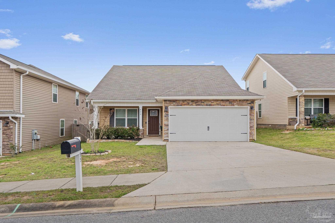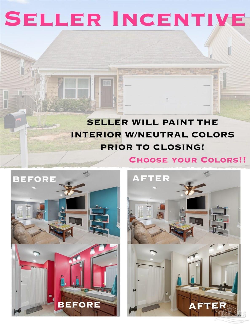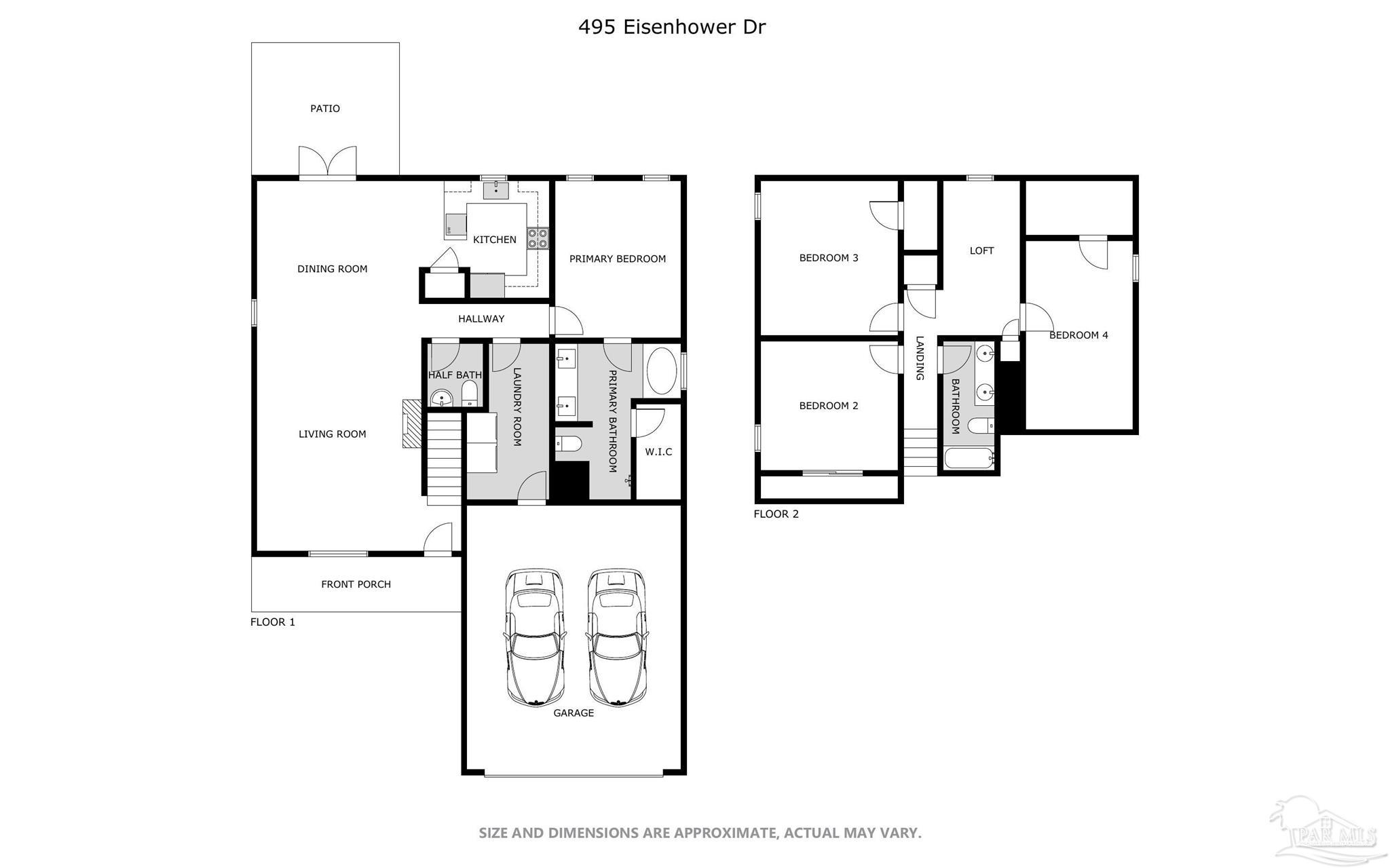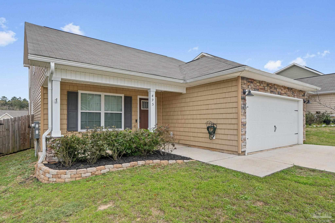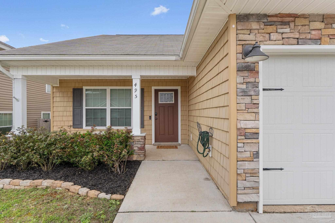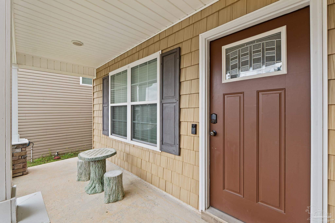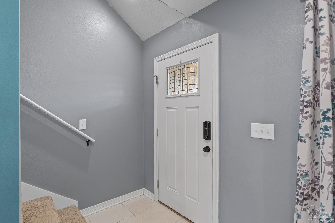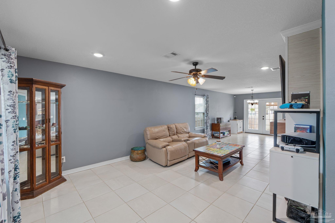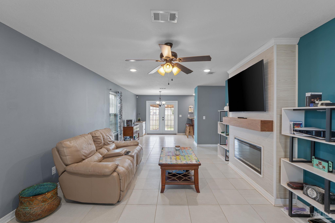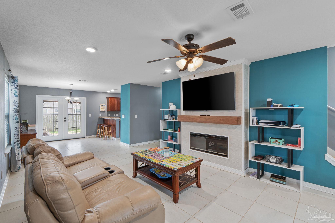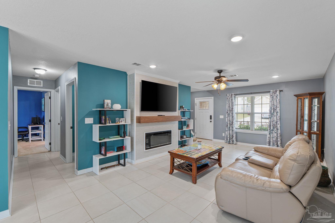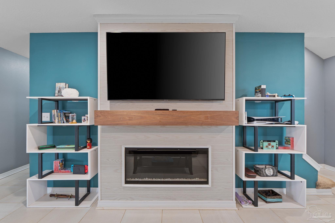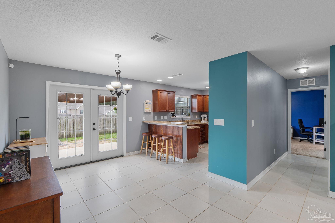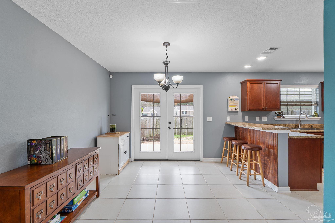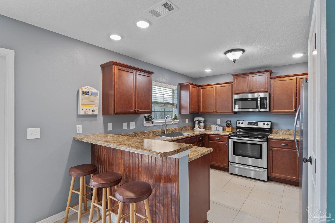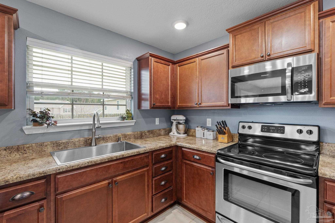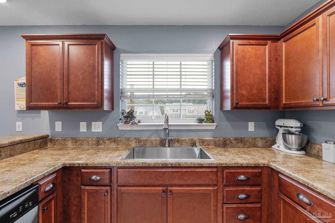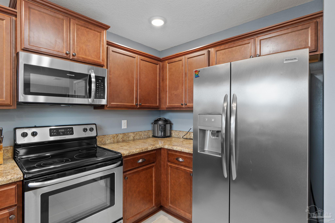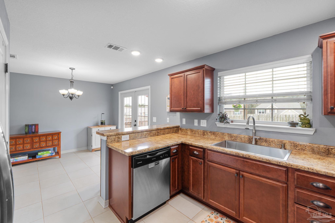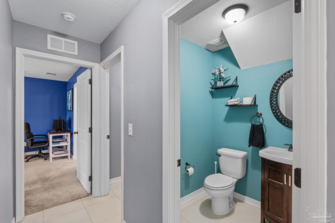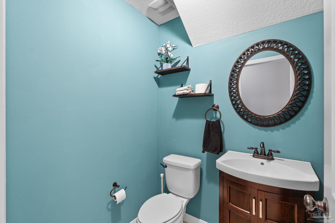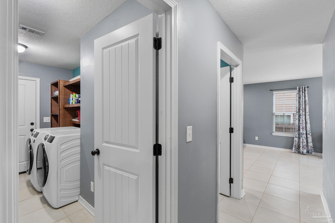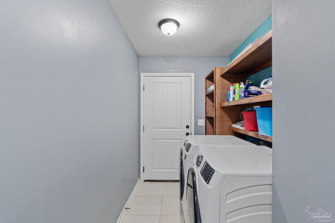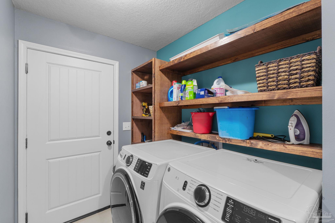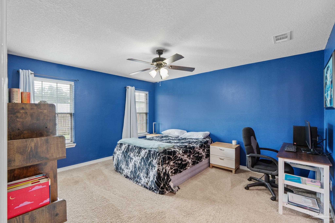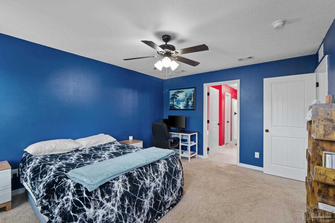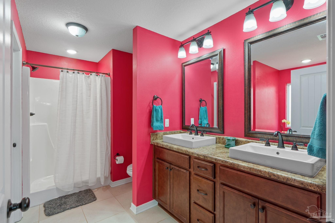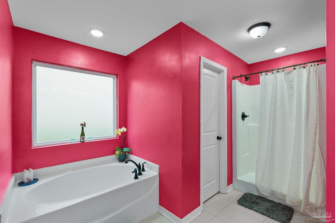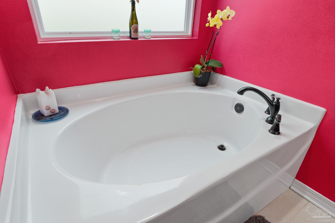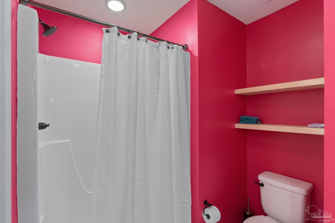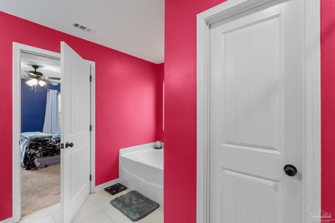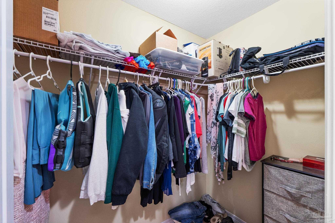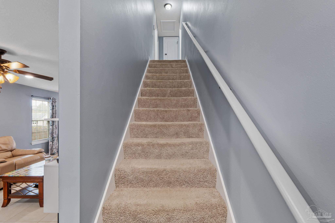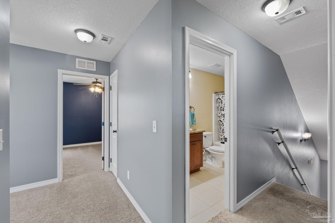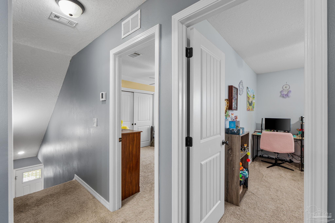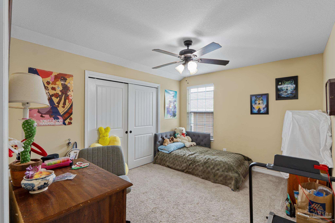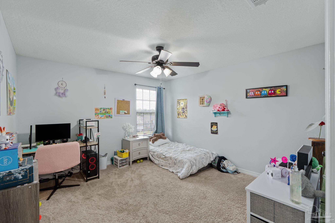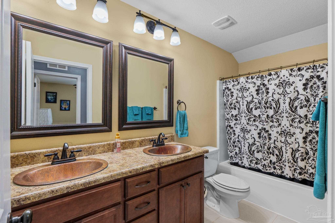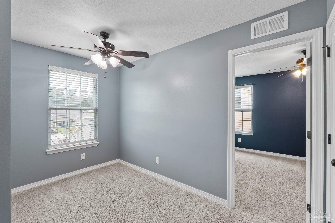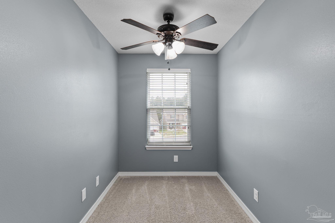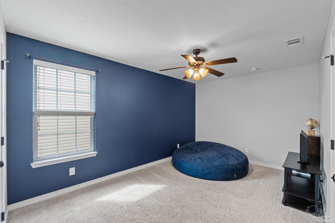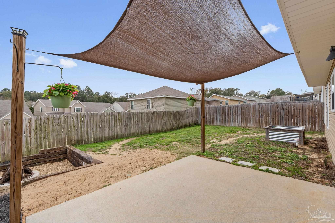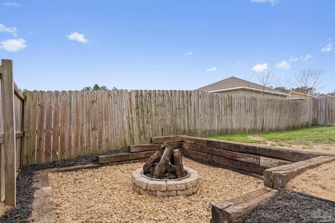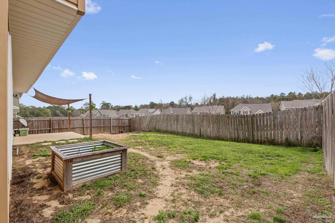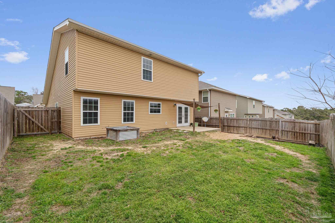$269,900 - 495 Eisenhower Dr, Crestview
- 4
- Bedrooms
- 2½
- Baths
- 1,881
- SQ. Feet
- 0.11
- Acres
WAIT!! DON'T SCROLL PAST THIS ONE! SELLER OFFERING GREAT INCENTIVES - A HUGE Incentive is the Seller will paint the interior a neutral color prior to closing! Welcome to this beautifully designed 4-bed/2.5-bath home w/upstairs bonus area, perfect for a home office, playroom, media space! The inviting living room features a sleek electric fireplace, while the well-appointed kitchen offers stainless steel appliances, ample counter space, and tile flooring throughout the main living areas for easy maintenance. The downstairs primary suite provides a peaceful retreat with a walk-in closet, separate shower, and soaking tub. Step outside to a fully fenced backyard with a firepit and no rear neighbor, offering added privacy. A covered front porch and 2-car garage complete the home. Conveniently located near downtown Crestview and multiple military bases, this home blends comfort, functionality, and a prime location.
Essential Information
-
- MLS® #:
- 671361
-
- Price:
- $269,900
-
- Bedrooms:
- 4
-
- Bathrooms:
- 2.50
-
- Full Baths:
- 2
-
- Square Footage:
- 1,881
-
- Acres:
- 0.11
-
- Year Built:
- 2018
-
- Type:
- Residential
-
- Sub-Type:
- Single Family Residence
-
- Style:
- Contemporary
-
- Status:
- Active
Community Information
-
- Address:
- 495 Eisenhower Dr
-
- Subdivision:
- Crestview
-
- City:
- Crestview
-
- County:
- Okaloosa
-
- State:
- FL
-
- Zip Code:
- 32539
Amenities
-
- Parking Spaces:
- 2
-
- Parking:
- 2 Car Garage
-
- Garage Spaces:
- 2
-
- Has Pool:
- Yes
-
- Pool:
- None
Interior
-
- Interior Features:
- Ceiling Fan(s), Bonus Room
-
- Appliances:
- Electric Water Heater, Dryer, Washer, Built In Microwave, Dishwasher, Disposal
-
- Heating:
- Central
-
- Cooling:
- Central Air, Ceiling Fan(s)
-
- Fireplace:
- Yes
-
- Fireplaces:
- Electric
-
- # of Stories:
- 2
-
- Stories:
- Two
Exterior
-
- Exterior Features:
- Fire Pit
-
- Lot Description:
- Interior Lot
-
- Windows:
- Double Pane Windows, Blinds
-
- Roof:
- Composition
-
- Foundation:
- Slab
School Information
-
- Elementary:
- Local School In County
-
- Middle:
- LOCAL SCHOOL IN COUNTY
-
- High:
- Local School In County
Additional Information
-
- Zoning:
- Res Single
Listing Details
- Listing Office:
- Levin Rinke Realty
