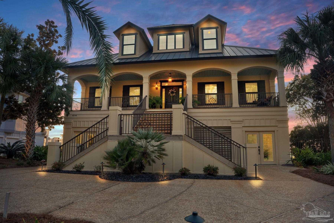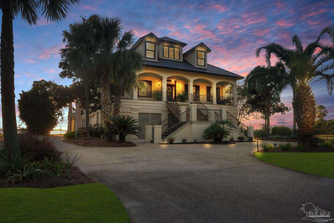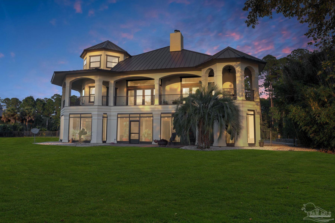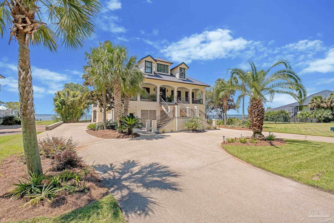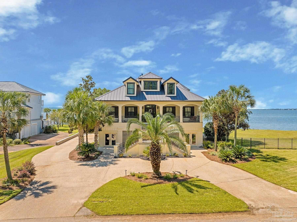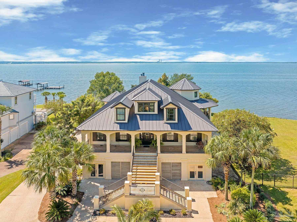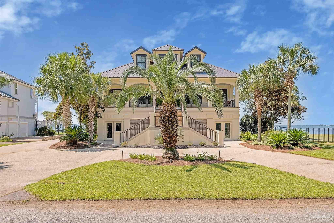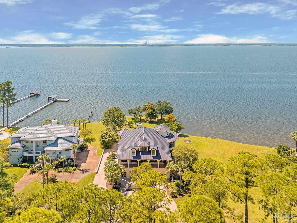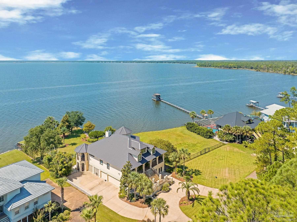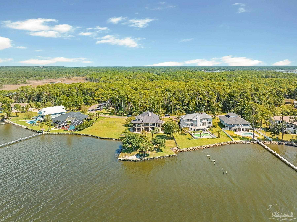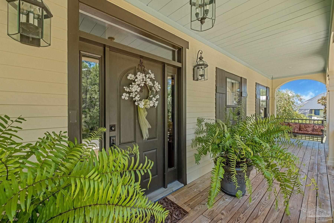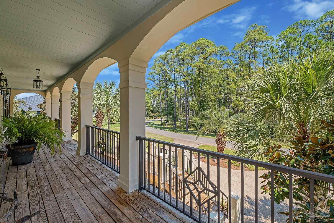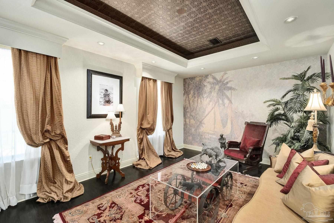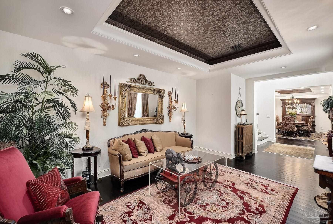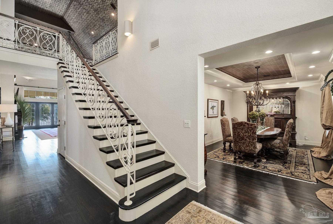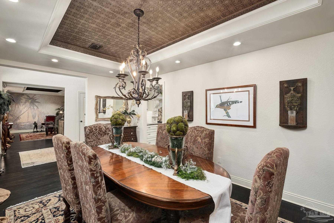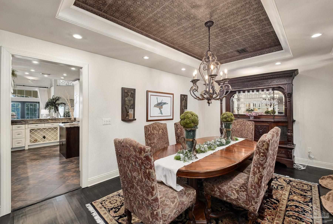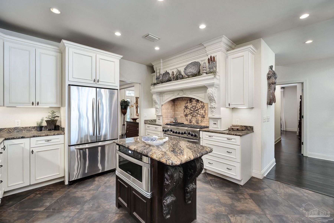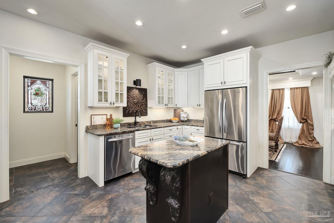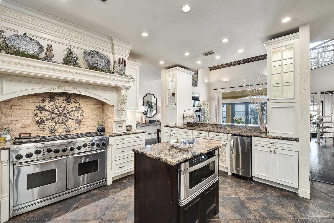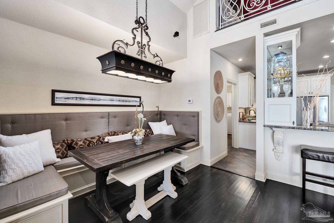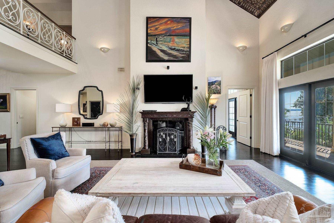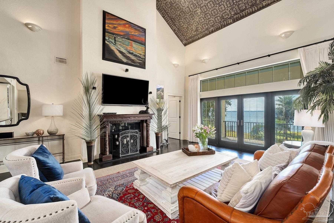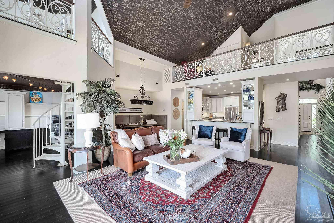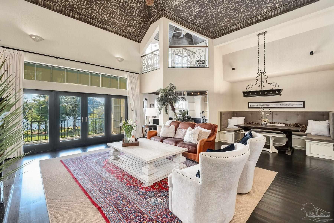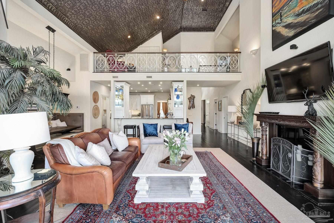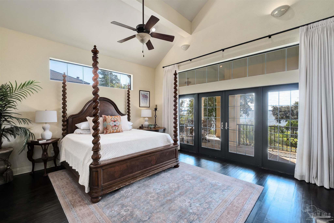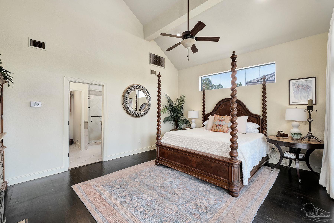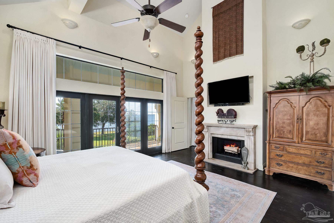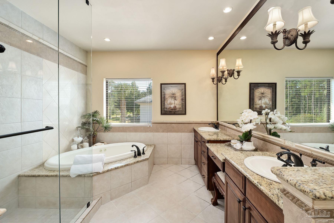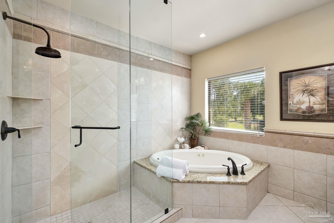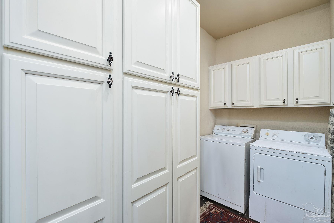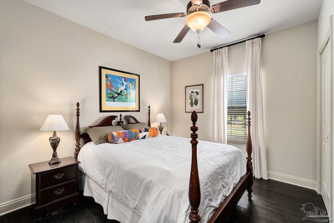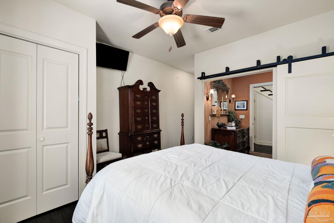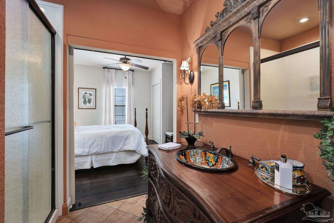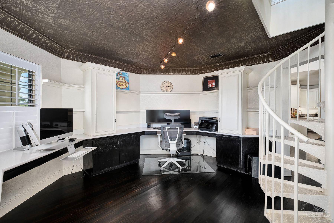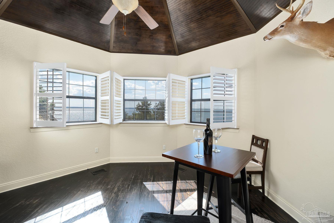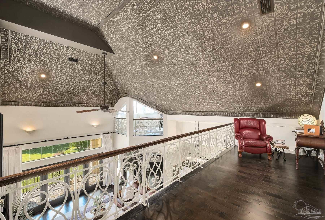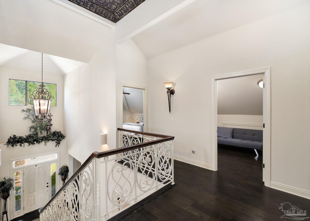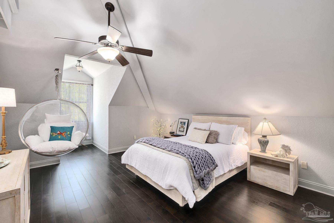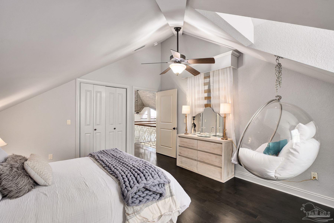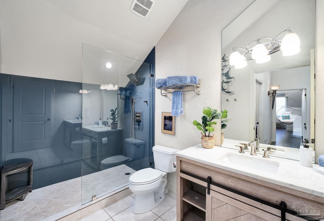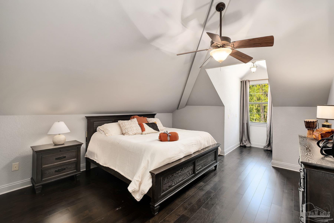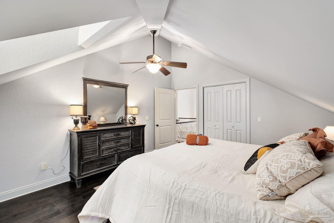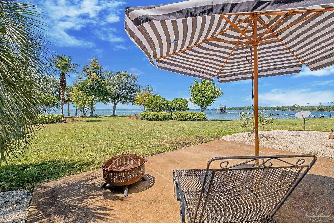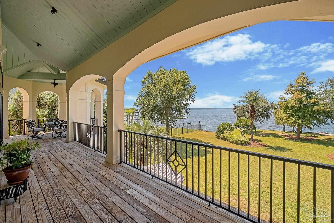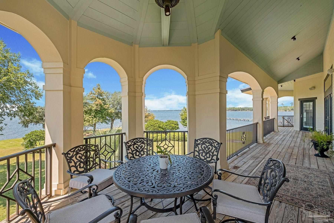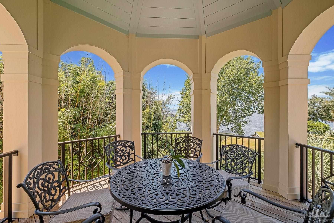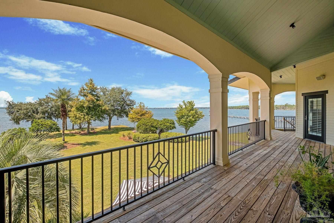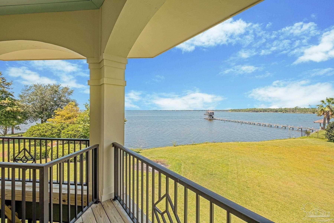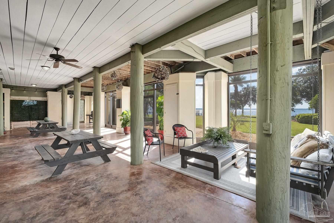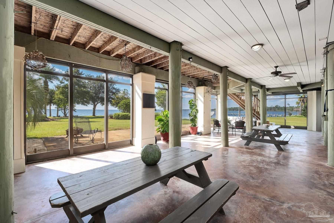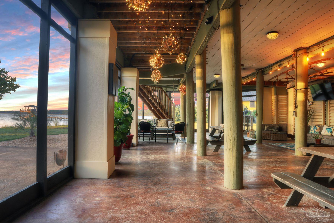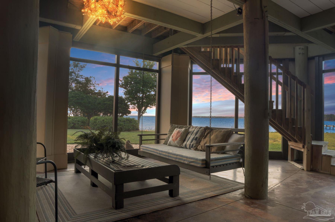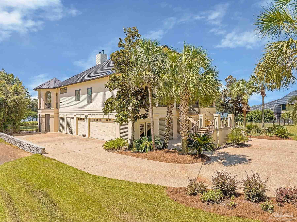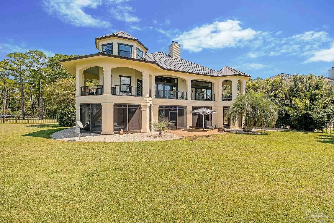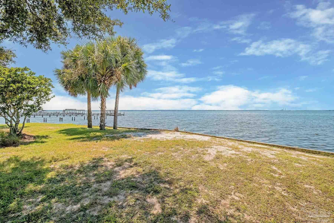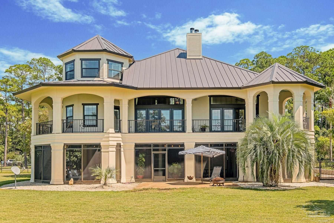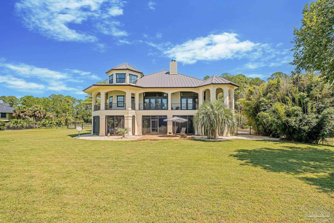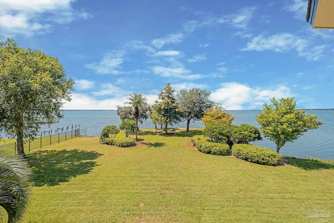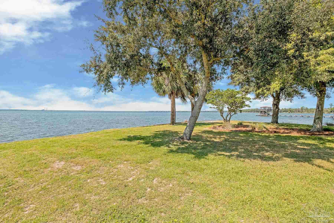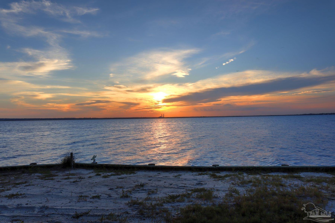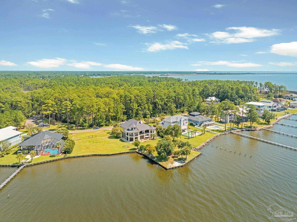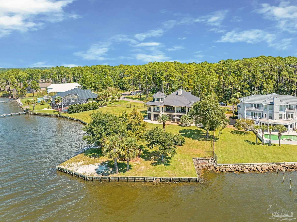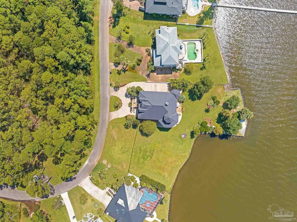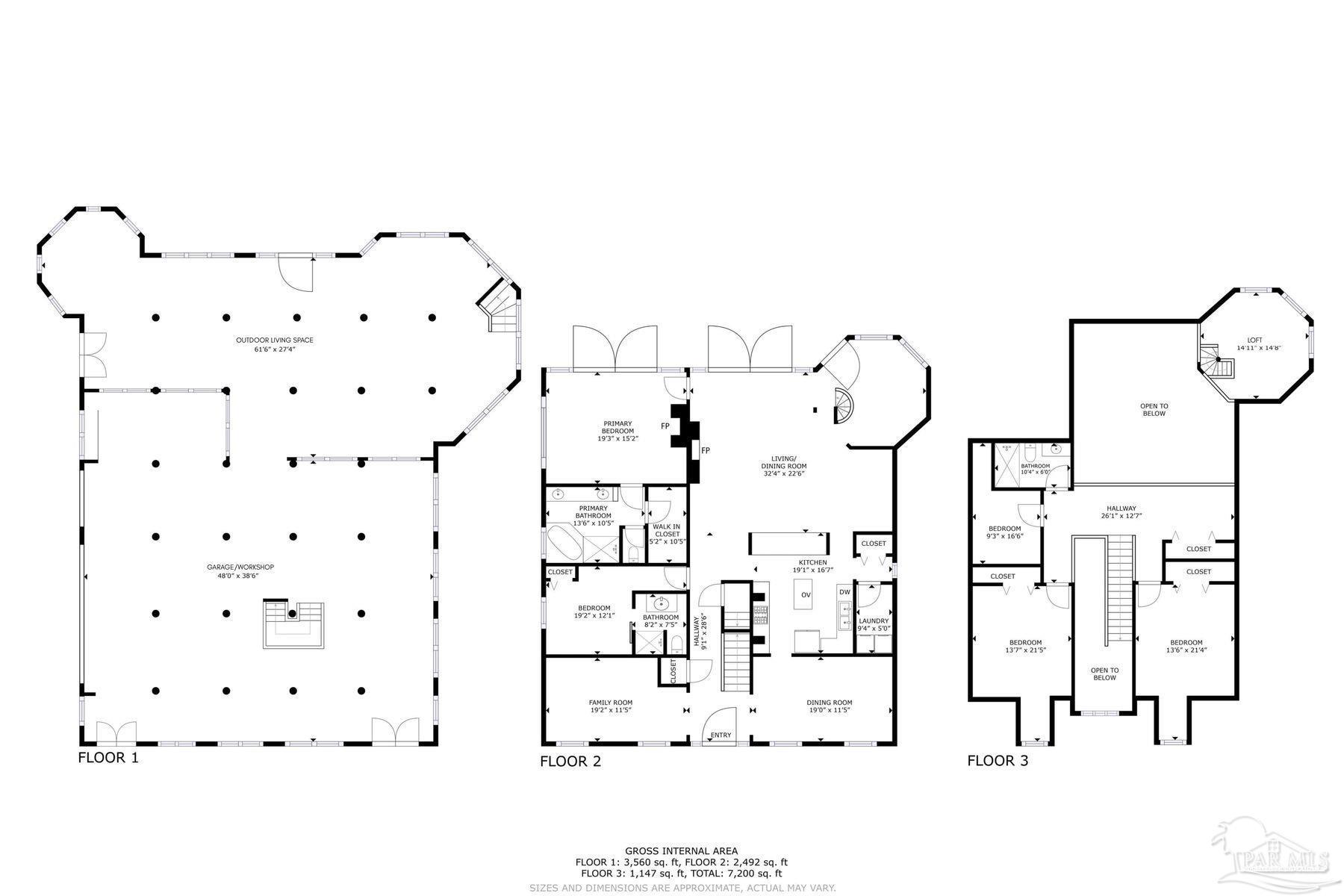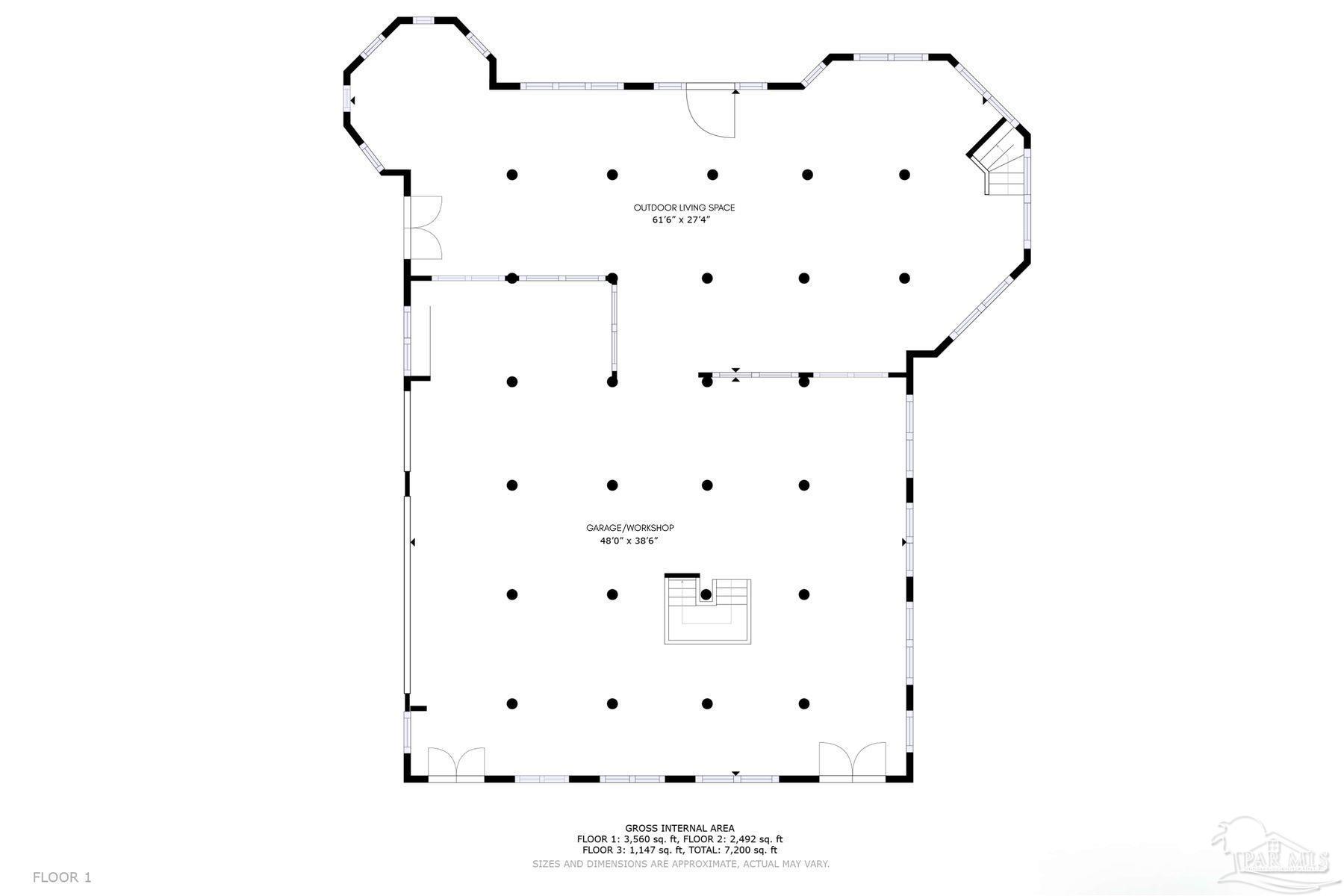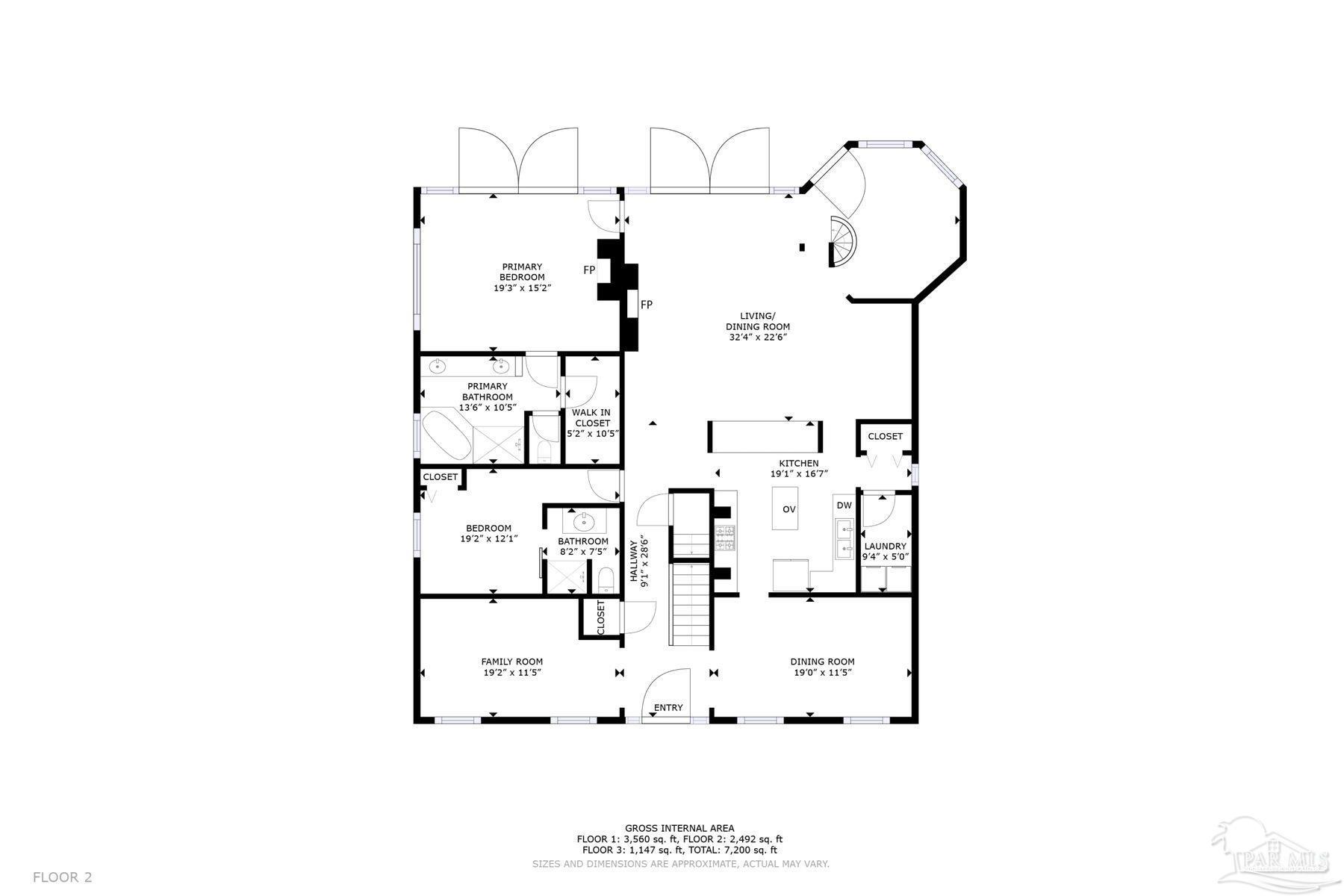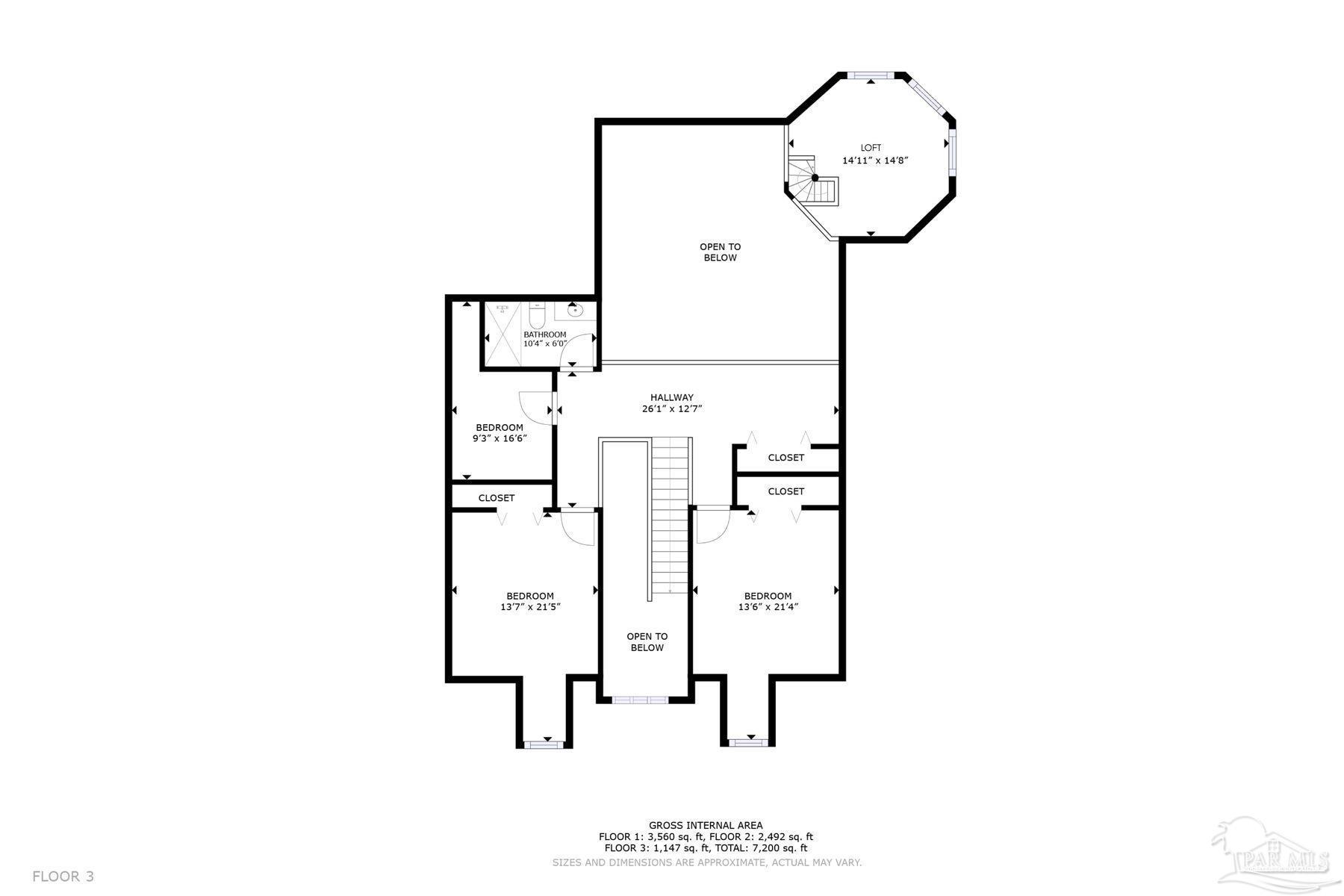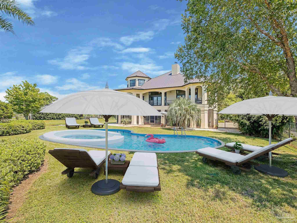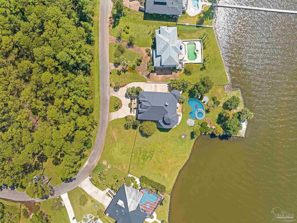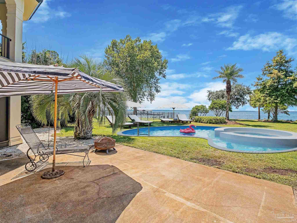$1,411,000 - 4544 Bayside Dr, Milton
- 4
- Bedrooms
- 3
- Baths
- 3,749
- SQ. Feet
- 0.58
- Acres
Salt + Serenity Home commands an unparalleled waterfront position on Escambia Bay, offering sweeping 270° views & the ultimate coastal lifestyle. Set on an elevated, professionally landscaped lot in the exclusive Bayside North Island community, this extraordinary estate combines timeless architectural elegance with modern luxury. Approach via a circular driveway to an imperial staircase leading to a covered balcony and grand entrance framed by classical arches and decorative columns. Inside, soaring hand-painted metal ceilings, rich pine floors, and a dramatic spiral staircase that leads to a bonus crow's nest with stunning views. Large windows & French doors flood the home with natural light while perfectly framing the serene bay vistas. At the heart of the home, chef’s kitchen boasts a granite-topped island, a breakfast bar, a professional-grade gas range with double ovens, stainless steel appliances, and abundant custom cabinetry. The adjoining living areas feature a formal dining room, elegant sitting room, a grand family room with custom banquette, statement fireplace, & expansive water views. An office with bay views offers functional yet stylish workspaces. The primary suite is a true retreat, featuring lofty ceilings, French doors to the bay, and a spa-inspired bath. An additional guest suite with private bathrooms is located on the main level. Upstairs, you will find 2 more bedrooms, a guest bath, and a reading nook. Outdoor living is elevated with expansive covered decks, wrought iron fencing, and lush landscaping—an entertainer’s dream. The ground level offers a four-car garage, workshop, and spacious screened lanai ideal for large events cookouts. The backyard boasts ample room to accommodate a pool (virtually shown) or private dock. Deep-water access makes this property perfect for boating, fishing, and paddleboarding. This isn’t just a home—it’s a legacy, a retreat, and your front-row seat to life on the bay. Schedule your private tour today.
Essential Information
-
- MLS® #:
- 671379
-
- Price:
- $1,411,000
-
- Bedrooms:
- 4
-
- Bathrooms:
- 3.00
-
- Full Baths:
- 3
-
- Square Footage:
- 3,749
-
- Acres:
- 0.58
-
- Year Built:
- 2007
-
- Type:
- Residential
-
- Sub-Type:
- Single Family Residence
-
- Style:
- Mediterranean
-
- Status:
- Active
Community Information
-
- Address:
- 4544 Bayside Dr
-
- Subdivision:
- Bayside
-
- City:
- Milton
-
- County:
- Santa Rosa
-
- State:
- FL
-
- Zip Code:
- 32583
Amenities
-
- Parking Spaces:
- 4
-
- Parking:
- 3 Car Garage, 4 or More Car Garage, Circular Driveway, Guest, Oversized, Garage Door Opener
-
- View:
- Bay, Water
-
- Is Waterfront:
- Yes
-
- Waterfront:
- Bay, Waterfront, Rip Rap
-
- Has Pool:
- Yes
-
- Pool:
- None
Interior
-
- Interior Features:
- Baseboards, Cathedral Ceiling(s), Crown Molding, High Ceilings, Bonus Room, Office/Study
-
- Appliances:
- Tankless Water Heater/Gas, Wine Cooler, Dishwasher, Double Oven, Refrigerator
-
- Heating:
- Multi Units, Central, Fireplace(s)
-
- Cooling:
- Central Air, Ceiling Fan(s)
-
- Fireplace:
- Yes
-
- # of Stories:
- 3
-
- Stories:
- Three Or More
Exterior
-
- Exterior Features:
- Balcony, Rain Gutters
-
- Lot Description:
- Central Access
-
- Windows:
- Storm Window(s), Drapes, Some Drapes, Impact Resistant Windows
-
- Roof:
- Metal
-
- Foundation:
- Pillar/Post/Pier
School Information
-
- Elementary:
- Bennett C Russell
-
- Middle:
- AVALON
-
- High:
- Milton
Additional Information
-
- Zoning:
- County,Res Single
Listing Details
- Listing Office:
- Scenic Sotheby's International Realty
