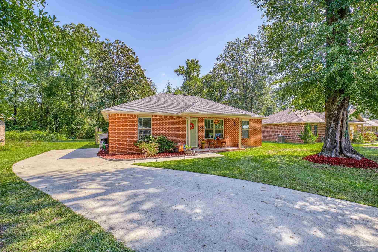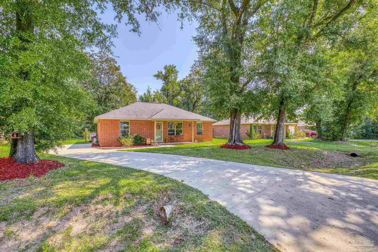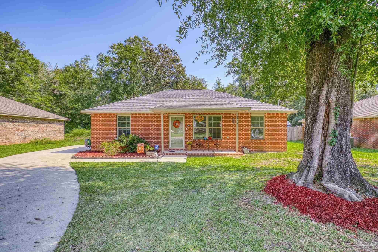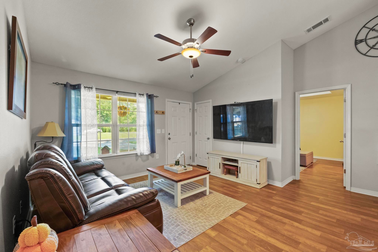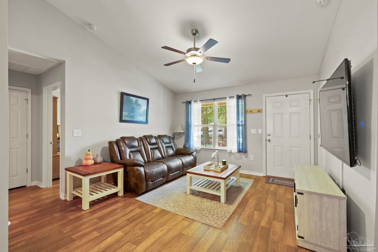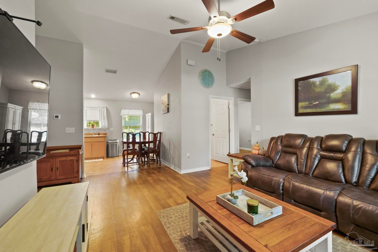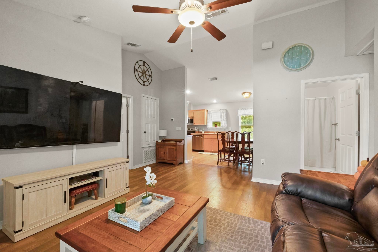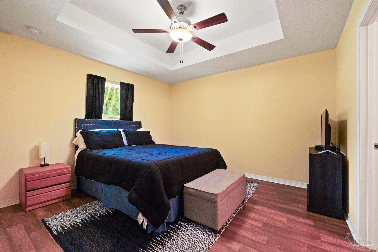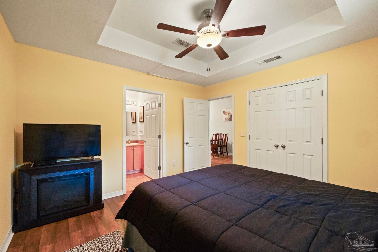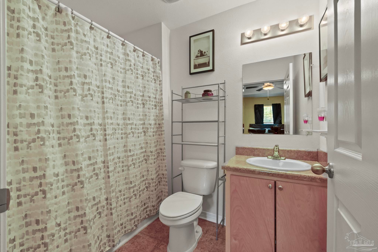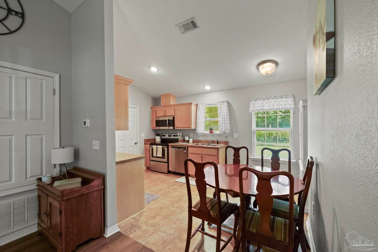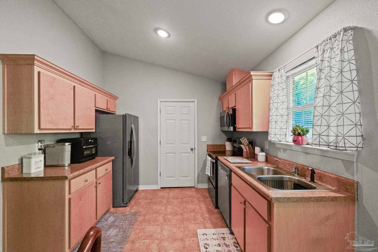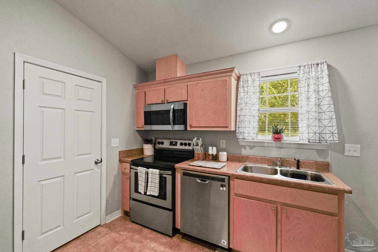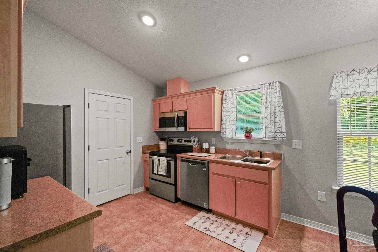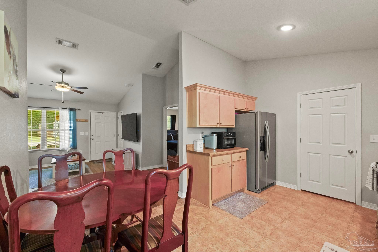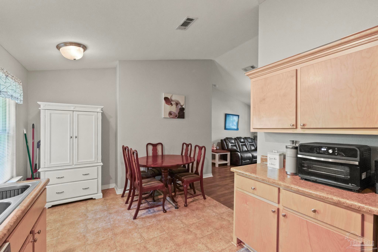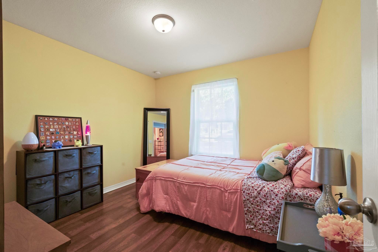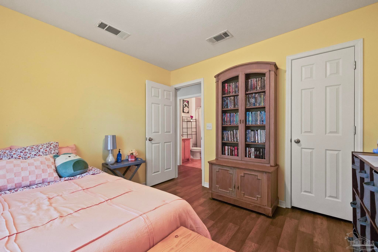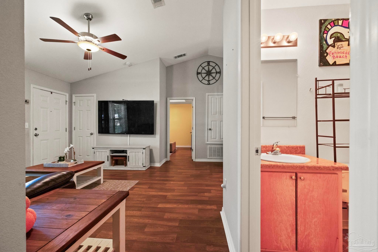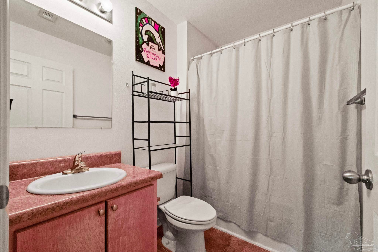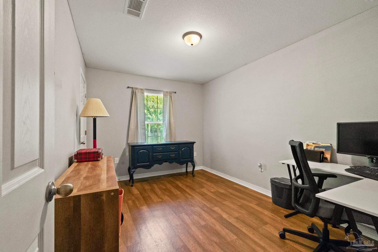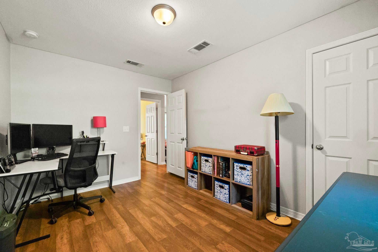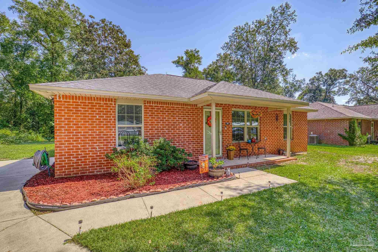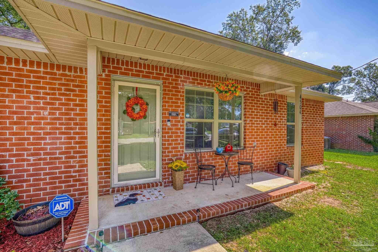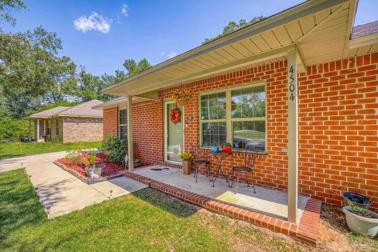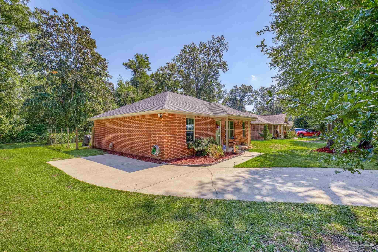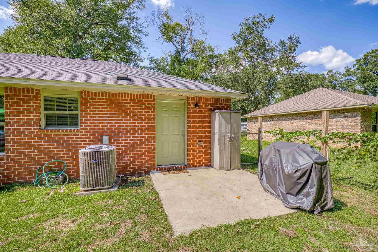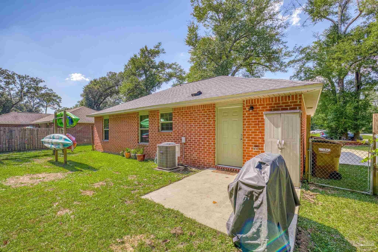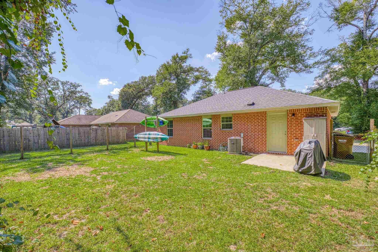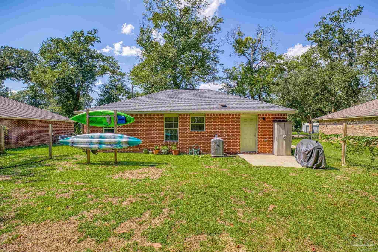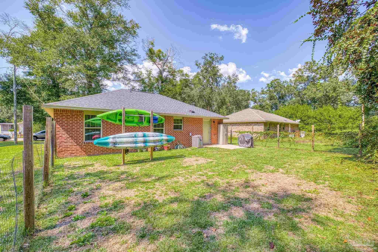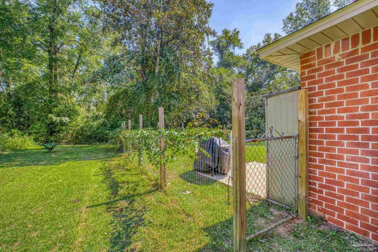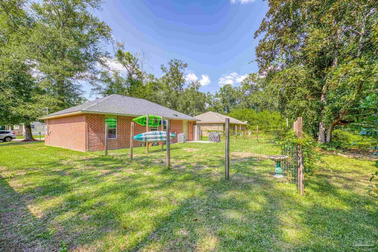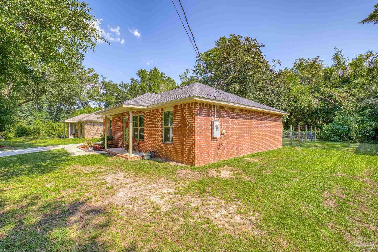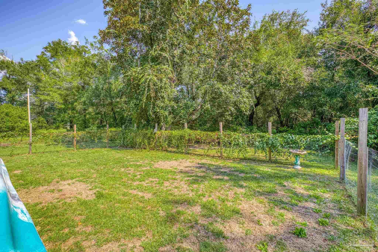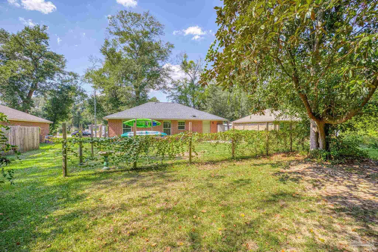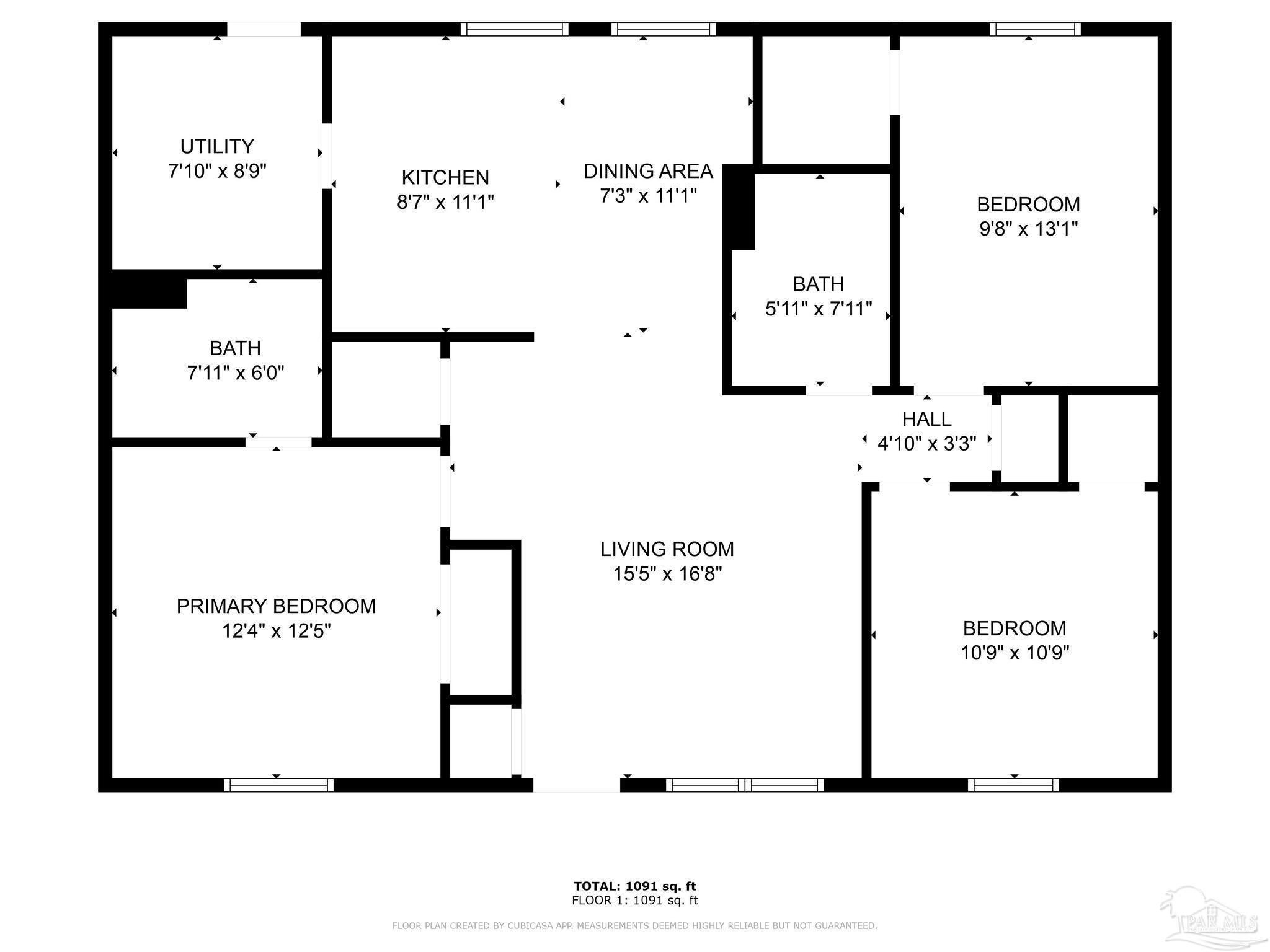$225,000 - 4504 Edgewood Dr, Milton
- 3
- Bedrooms
- 2
- Baths
- 1,120
- SQ. Feet
- 0.34
- Acres
Welcome to this beautifully maintained 3 bedroom, 2 bathroom brick home that blends comfort, style, and privacy. Step inside to an inviting living space filled with natural light and tasteful finishes that create a warm, welcoming atmosphere. The primary suite features its own private ensuite bathroom, providing a peaceful retreat. Two additional bedrooms offer flexibility, ideal for a growing family, guests, or a dedicated home office. The expansive backyard is a standout feature; perfect for kids to play, gardening projects, or simply enjoying your own private oasis. The .34 acre lot extends well beyond the current fence and tree line, offering even more space and potential. With its classic brick exterior, charming front porch, and excellent curb appeal, this home is as attractive outside as it is inside. Conveniently located near schools, parks & shopping...and best of all, no HOA!
Essential Information
-
- MLS® #:
- 671402
-
- Price:
- $225,000
-
- Bedrooms:
- 3
-
- Bathrooms:
- 2.00
-
- Full Baths:
- 2
-
- Square Footage:
- 1,120
-
- Acres:
- 0.34
-
- Year Built:
- 2018
-
- Type:
- Residential
-
- Sub-Type:
- Single Family Residence
-
- Style:
- Traditional
-
- Status:
- Active
Community Information
-
- Address:
- 4504 Edgewood Dr
-
- Subdivision:
- West Milton Heights
-
- City:
- Milton
-
- County:
- Santa Rosa
-
- State:
- FL
-
- Zip Code:
- 32583
Amenities
-
- Utilities:
- Cable Available
-
- Parking:
- Driveway
-
- Has Pool:
- Yes
-
- Pool:
- None
Interior
-
- Interior Features:
- Baseboards, Ceiling Fan(s), High Ceilings, High Speed Internet, Vaulted Ceiling(s)
-
- Appliances:
- Electric Water Heater, Dryer, Washer, Built In Microwave, Dishwasher, Refrigerator
-
- Heating:
- Central
-
- Cooling:
- Central Air, Ceiling Fan(s)
-
- # of Stories:
- 1
-
- Stories:
- One
Exterior
-
- Lot Description:
- Interior Lot
-
- Windows:
- Double Pane Windows, Blinds, Shutters
-
- Roof:
- Shingle
-
- Foundation:
- Slab
School Information
-
- Elementary:
- Bennett C Russell
-
- Middle:
- AVALON
-
- High:
- Pace
Additional Information
-
- Zoning:
- County,Mixed Residential Subdiv
Listing Details
- Listing Office:
- Levin Rinke Realty
