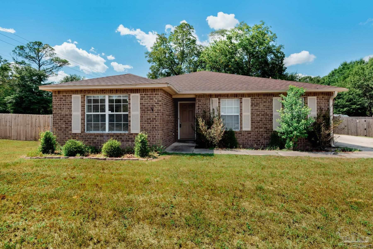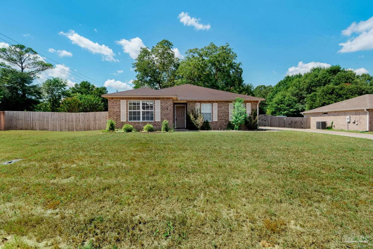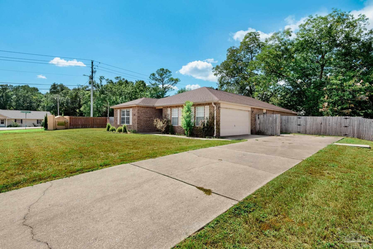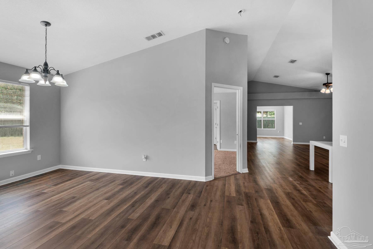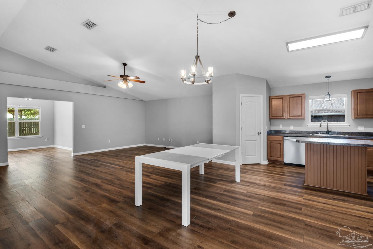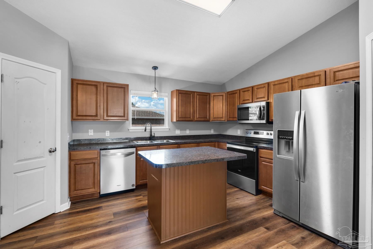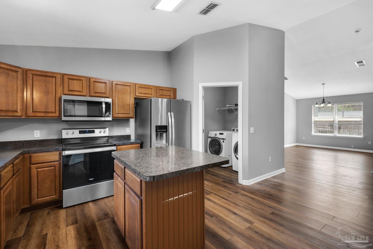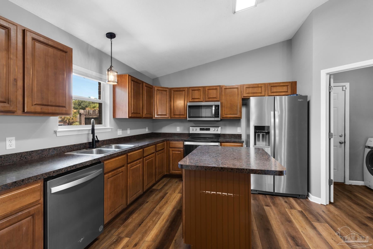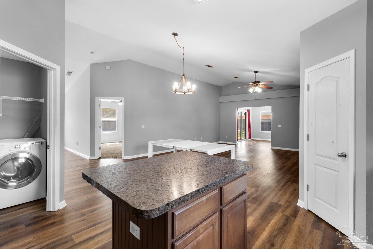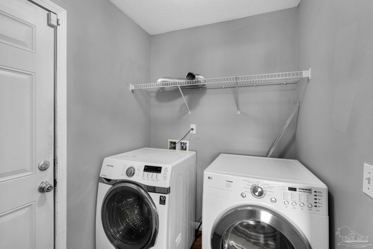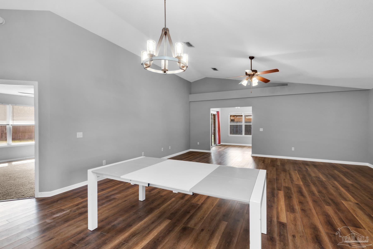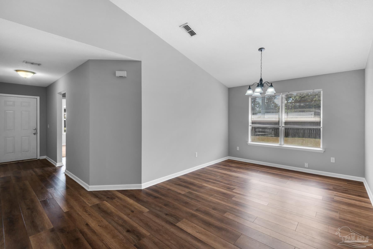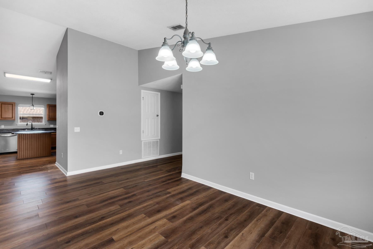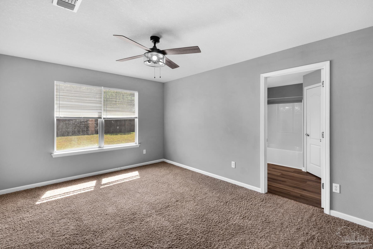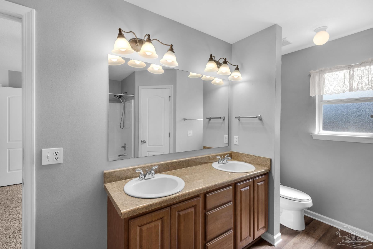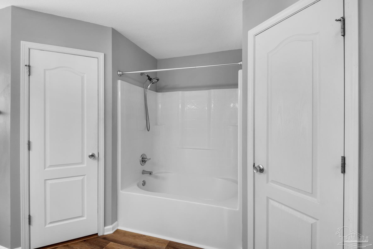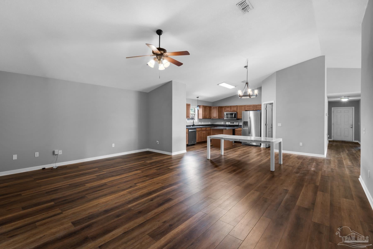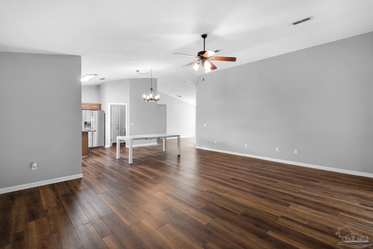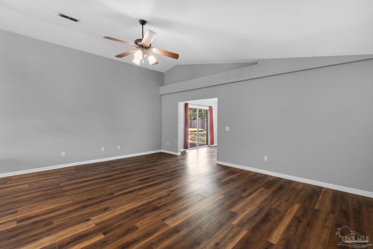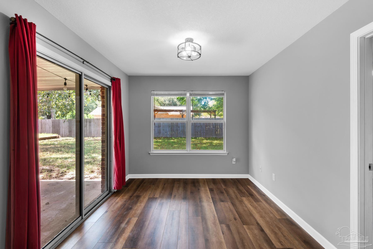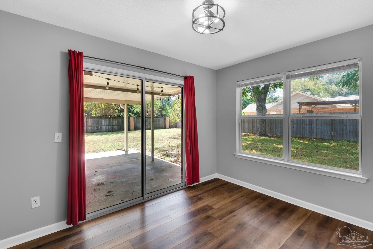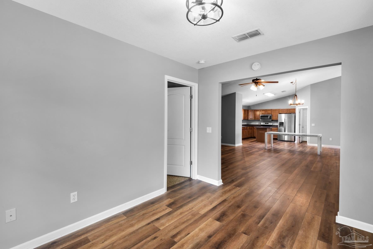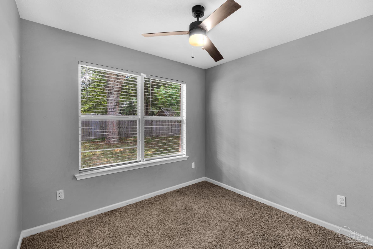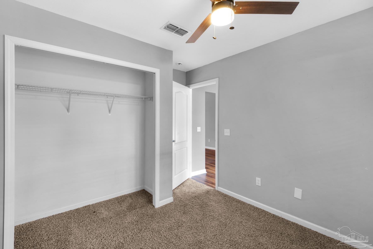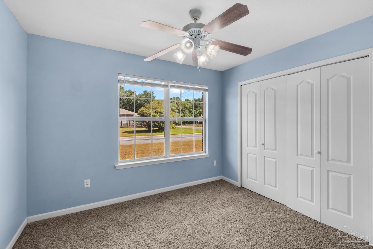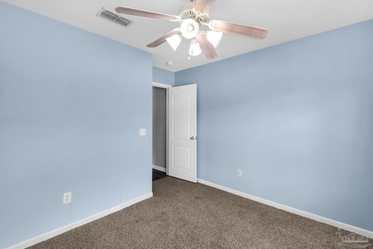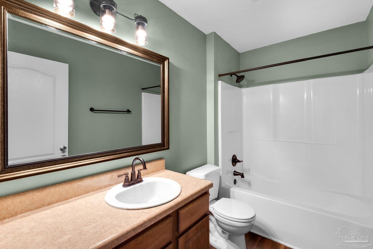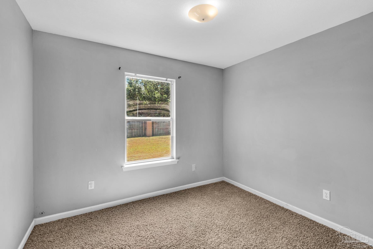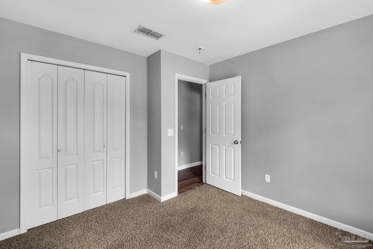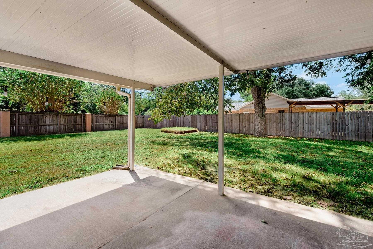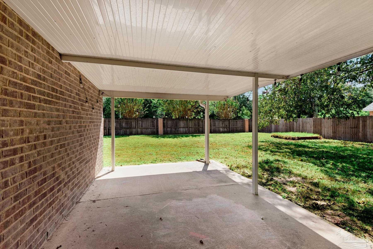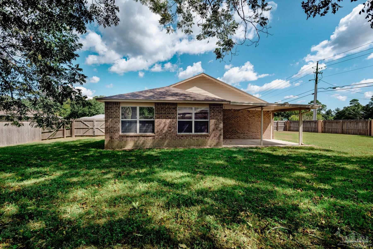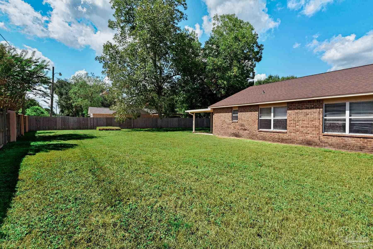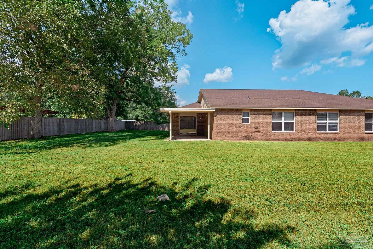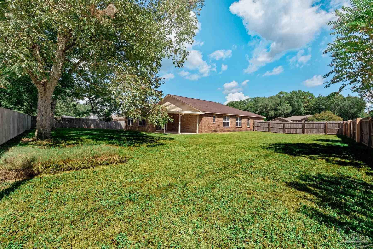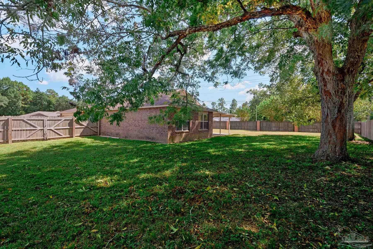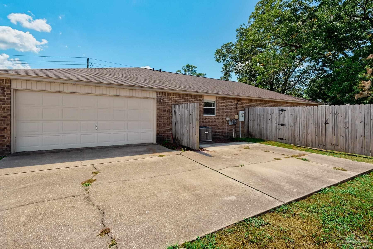$330,000 - 1491 Longbranch Dr, Cantonment
- 4
- Bedrooms
- 2
- Baths
- 2,028
- SQ. Feet
- 0.38
- Acres
This 4-bedroom, 2-bath brick home is move-in ready with practical updates and a layout that works beautifully for today’s lifestyles. The open floorplan connects the kitchen, dining, and living areas into a central hub for daily life and entertaining, while still offering a sense of privacy for the home’s occupants. Just off the great room, a bonus space feels right for a playroom, home office, or cozy reading nook, with direct access to the covered patio. Bright bedrooms and a thoughtful layout allow for easy living, whether you’re raising a family or need defined spaces for hobbies or work. Recent upgrades bring peace of mind, including a brand-new roof and water heater in 2025, plus newer kitchen appliances just a couple of years old. The large fenced backyard features mature trees that add shade and character, offering plenty of room for pets, play, or the outdoor oasis you envision. Located in a stable neighborhood with highly regarded schools, this home offers a welcoming blend of comfort, convenience, and community in the heart of Cantonment.
Essential Information
-
- MLS® #:
- 671440
-
- Price:
- $330,000
-
- Bedrooms:
- 4
-
- Bathrooms:
- 2.00
-
- Full Baths:
- 2
-
- Square Footage:
- 2,028
-
- Acres:
- 0.38
-
- Year Built:
- 2009
-
- Type:
- Residential
-
- Sub-Type:
- Single Family Residence
-
- Style:
- Traditional
-
- Status:
- Active
Community Information
-
- Address:
- 1491 Longbranch Dr
-
- Subdivision:
- Glenview Estates
-
- City:
- Cantonment
-
- County:
- Escambia - Fl
-
- State:
- FL
-
- Zip Code:
- 32533
Amenities
-
- Utilities:
- Cable Available
-
- Parking Spaces:
- 2
-
- Parking:
- 2 Car Garage, Guest, Side Entrance
-
- Garage Spaces:
- 2
-
- Has Pool:
- Yes
-
- Pool:
- None
Interior
-
- Interior Features:
- Ceiling Fan(s), High Speed Internet, Vaulted Ceiling(s), Bonus Room
-
- Appliances:
- Electric Water Heater, Dryer, Washer, Dishwasher, Refrigerator
-
- Heating:
- Central
-
- Cooling:
- Central Air, Ceiling Fan(s)
-
- # of Stories:
- 1
-
- Stories:
- One
Exterior
-
- Lot Description:
- Corner Lot
-
- Windows:
- Double Pane Windows, Blinds, Drapes
-
- Roof:
- Shingle
-
- Foundation:
- Slab
School Information
-
- Elementary:
- Lipscomb
-
- Middle:
- RANSOM
-
- High:
- Tate
Additional Information
-
- Zoning:
- Res Single
Listing Details
- Listing Office:
- The Realty Vault
