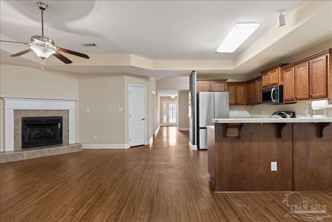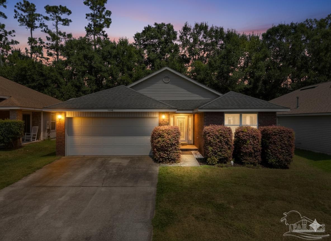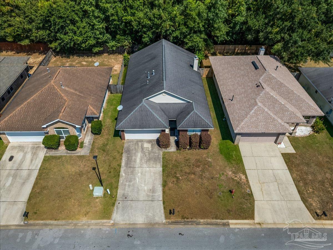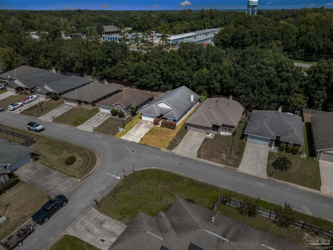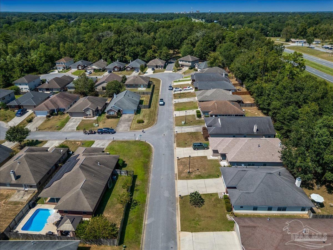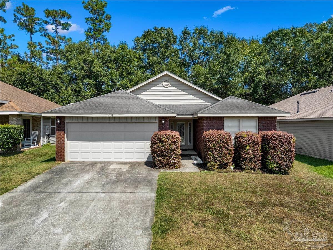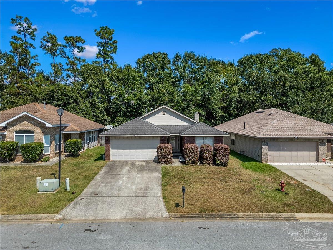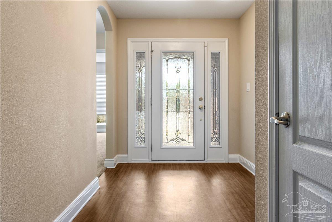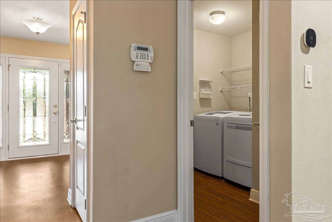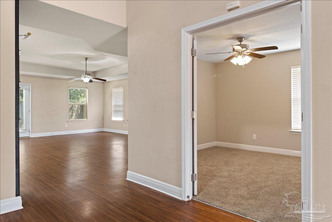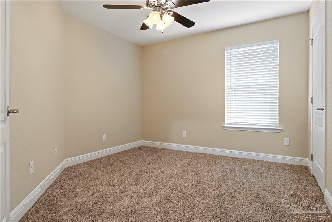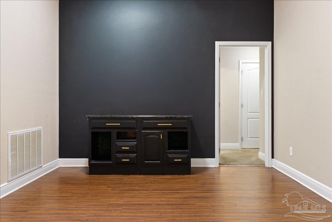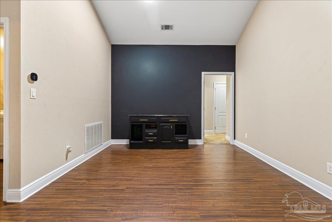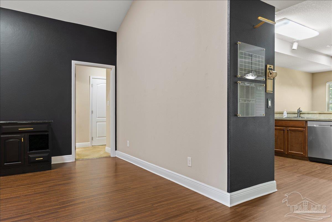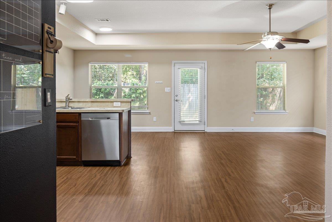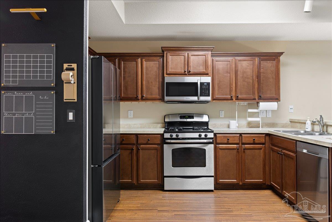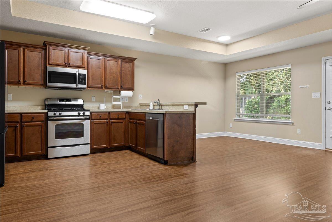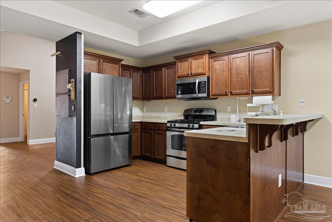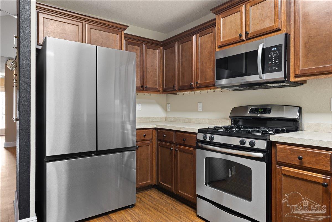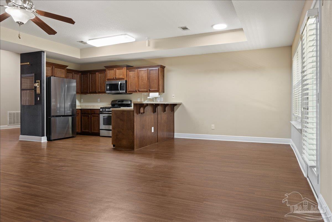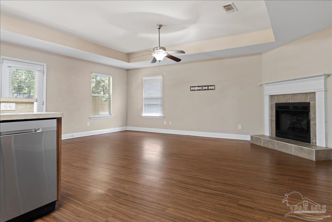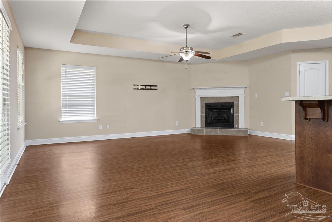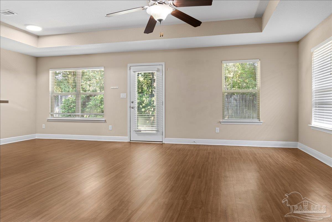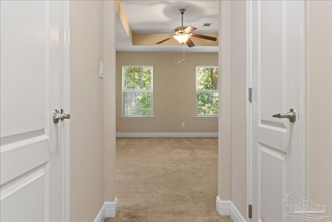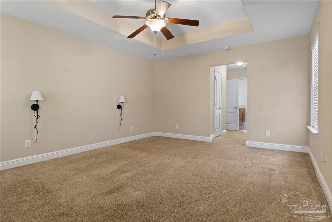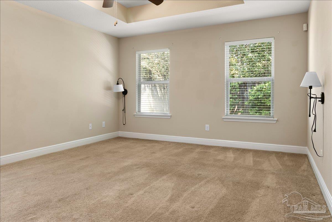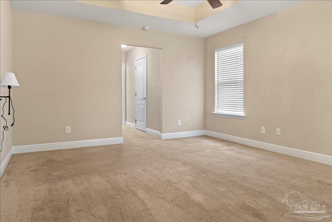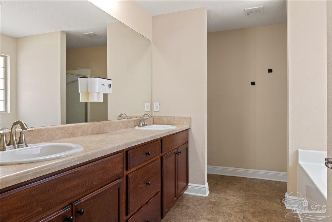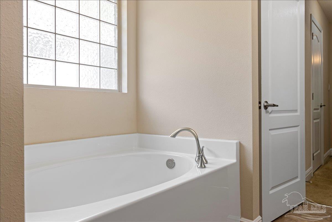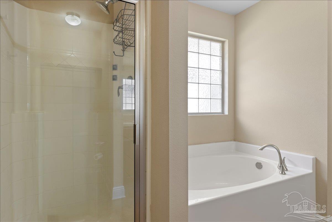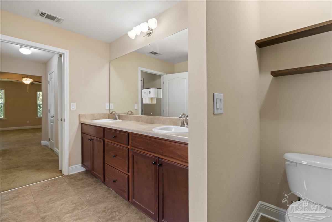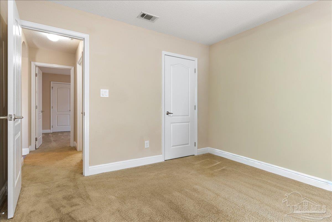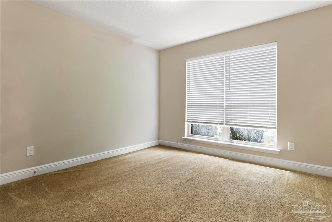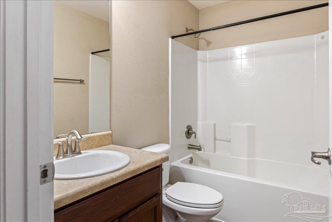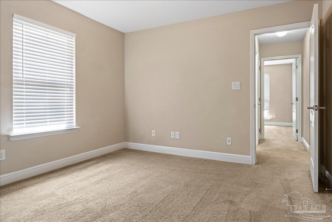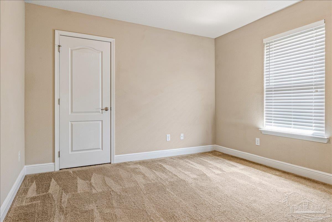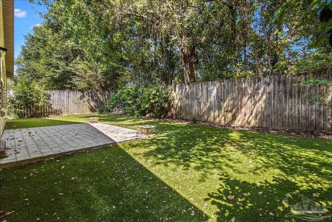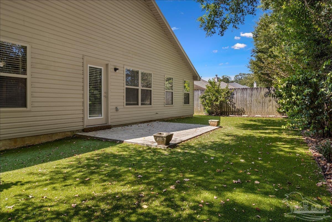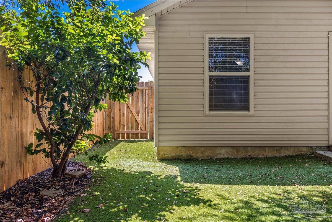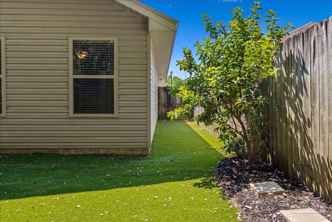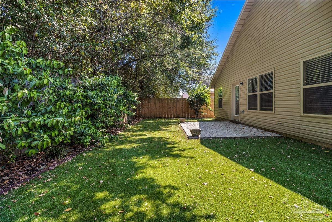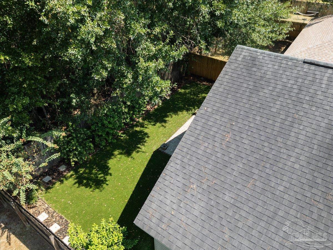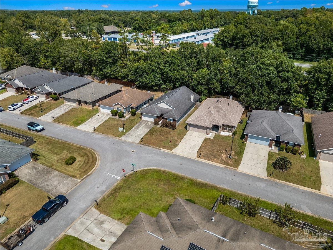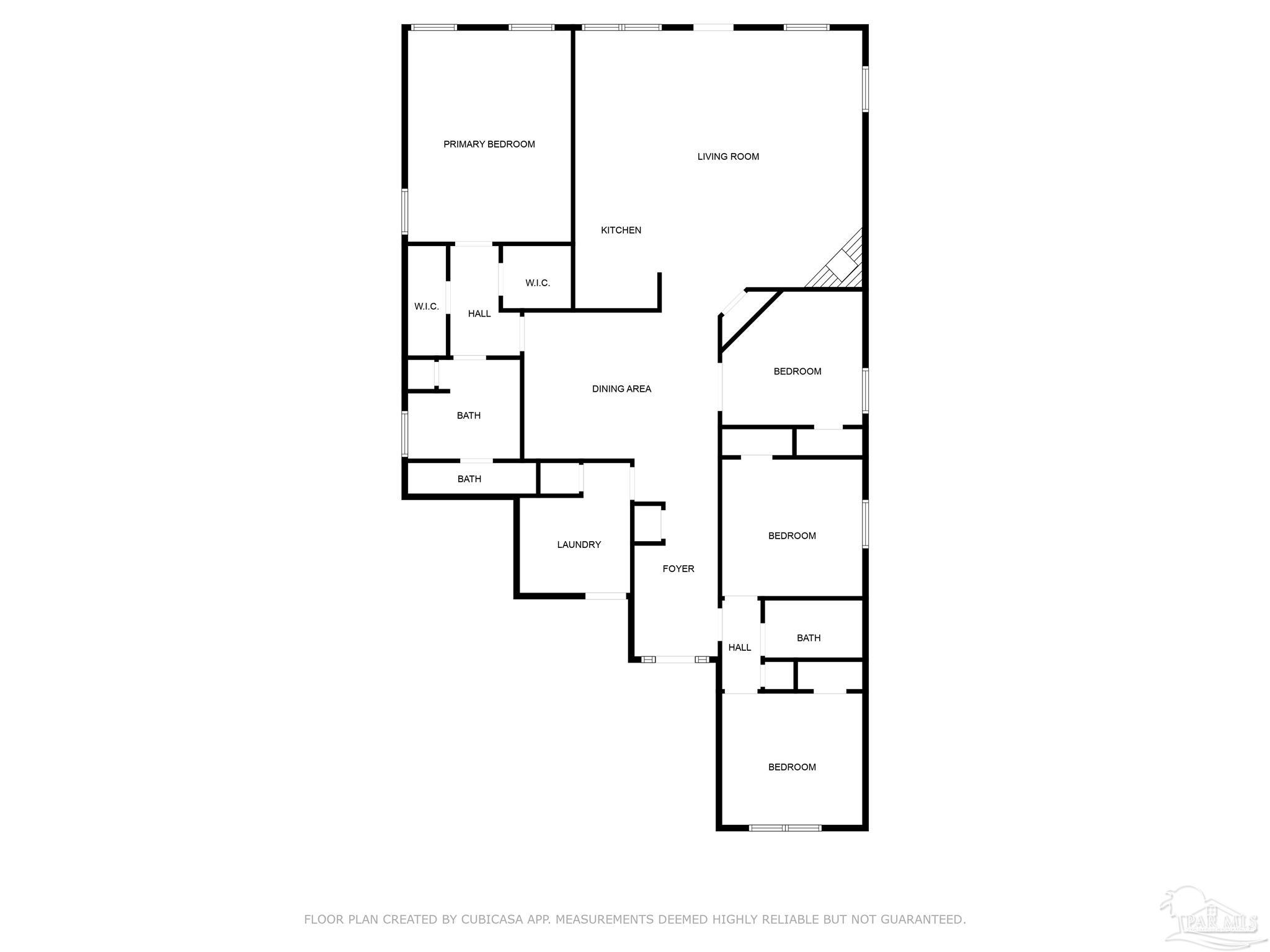$299,900 - 1458 Towhee Canyon Dr, Cantonment
- 3
- Bedrooms
- 2
- Baths
- 2,044
- SQ. Feet
- 0.13
- Acres
Welcome to this beautifully designed 3-bedroom, 2-bath home with an office that includes a closet, perfect for a 4th bedroom or flex space. The open-concept floor plan creates a seamless flow throughout the home, starting with the inviting foyer that opens to high ceilings in your formal dining area and continues into the kitchen and living room combo. Here you’ll enjoy a cozy gas fireplace, tray ceiling, and a bright breakfast nook. The kitchen is well-equipped with plenty of counter space and newer appliances, including a new refrigerator, microwave, and dishwasher. The private primary suite offers over 250 sq. ft. of space, another tray ceiling, two walk-in closets, a garden tub, a separate shower, and a double vanity. Step outside to a low-maintenance backyard with full artificial turf, perfect for relaxing or entertaining year-round. Additional highlights include laminate wood flooring, an alarm system, Ecobee smart thermostat, Ring video doorbell, and a 2-car garage.
Essential Information
-
- MLS® #:
- 671454
-
- Price:
- $299,900
-
- Bedrooms:
- 3
-
- Bathrooms:
- 2.00
-
- Full Baths:
- 2
-
- Square Footage:
- 2,044
-
- Acres:
- 0.13
-
- Year Built:
- 2012
-
- Type:
- Residential
-
- Sub-Type:
- Single Family Residence
-
- Style:
- Contemporary
-
- Status:
- Active
Community Information
-
- Address:
- 1458 Towhee Canyon Dr
-
- Subdivision:
- Cardinal Creek
-
- City:
- Cantonment
-
- County:
- Escambia - Fl
-
- State:
- FL
-
- Zip Code:
- 32533
Amenities
-
- Parking Spaces:
- 2
-
- Parking:
- 2 Car Garage
-
- Garage Spaces:
- 2
-
- Has Pool:
- Yes
-
- Pool:
- None
Interior
-
- Interior Features:
- Office/Study
-
- Appliances:
- Gas Water Heater, ENERGY STAR Qualified Dishwasher
-
- Heating:
- Natural Gas
-
- Cooling:
- Central Air, Ceiling Fan(s)
-
- # of Stories:
- 1
-
- Stories:
- One
Exterior
-
- Exterior Features:
- Satellite Dish
-
- Lot Description:
- Central Access
-
- Windows:
- Double Pane Windows
-
- Roof:
- Shingle
-
- Foundation:
- Slab
School Information
-
- Elementary:
- Pine Meadow
-
- Middle:
- RANSOM
-
- High:
- Tate
Additional Information
-
- Zoning:
- Res Single
Listing Details
- Listing Office:
- Crye Leike Gulf Coast Real Estate & Vacation Rentals
