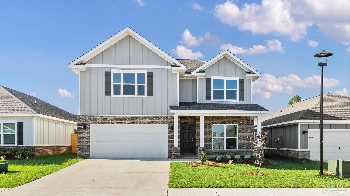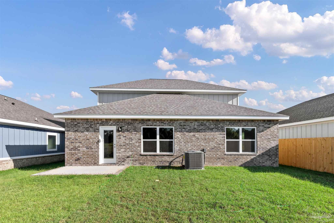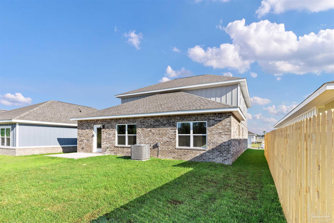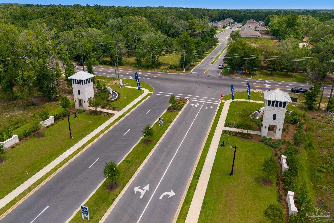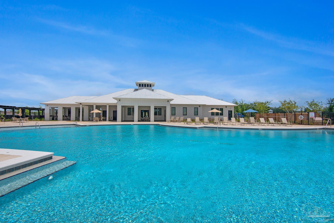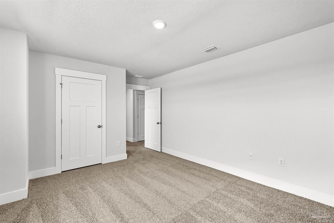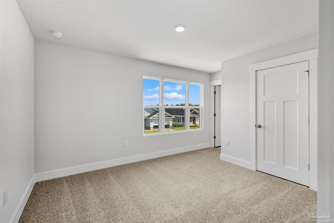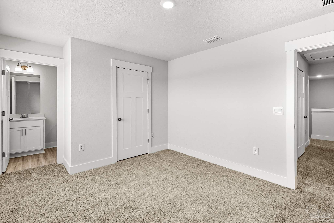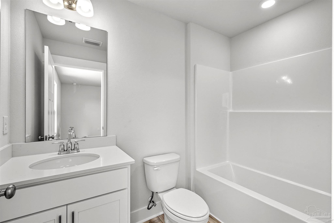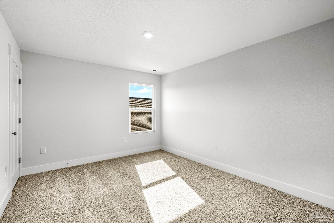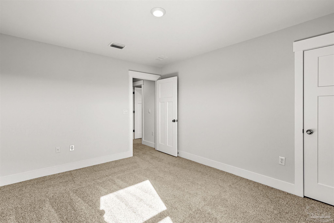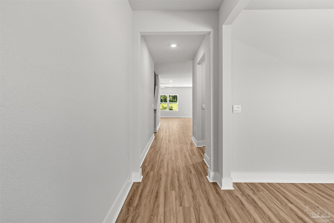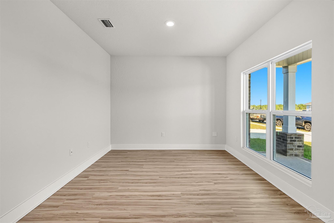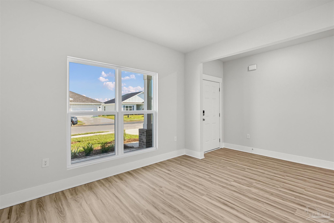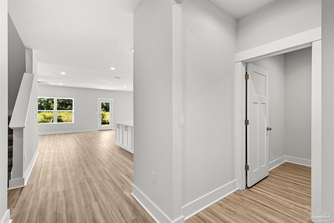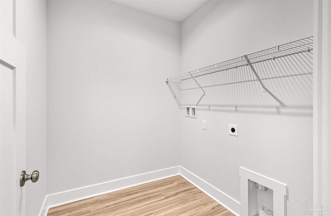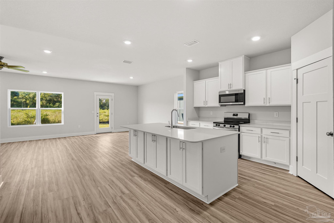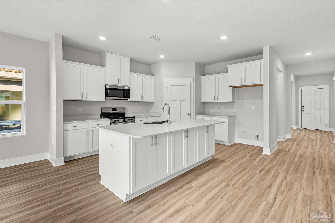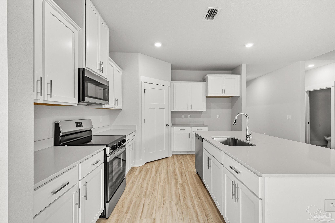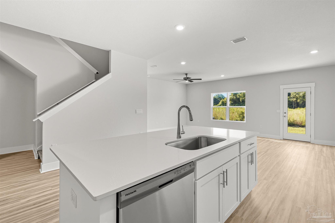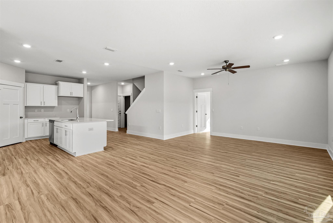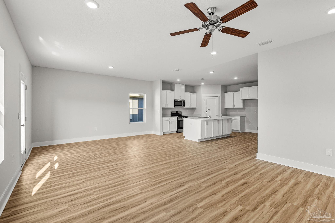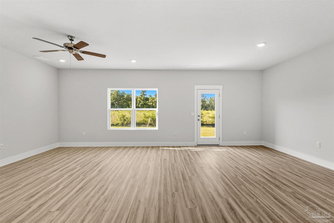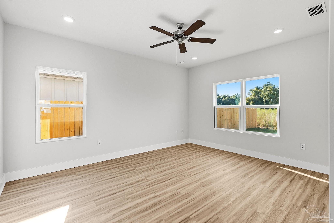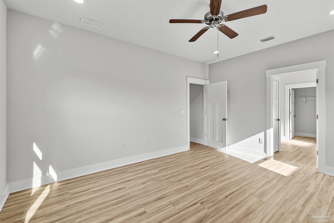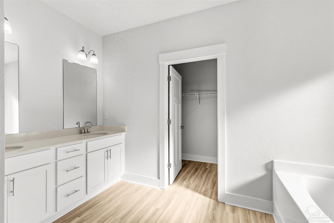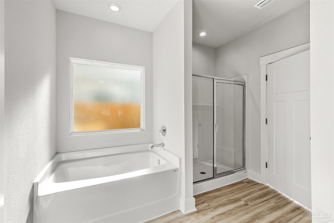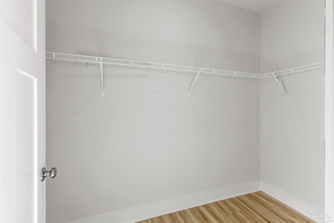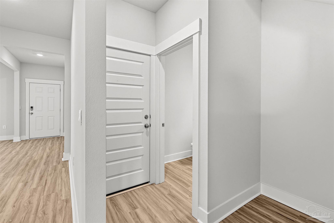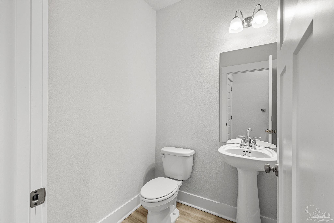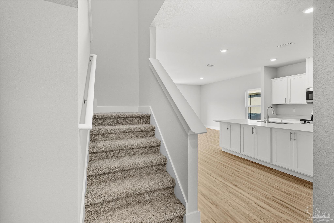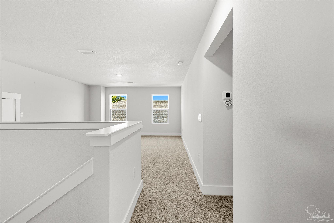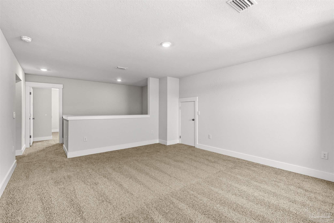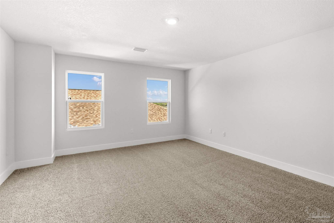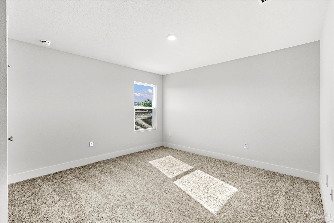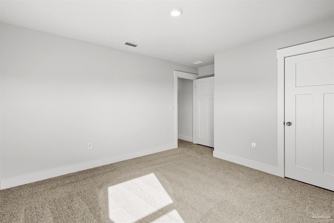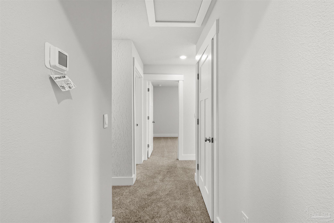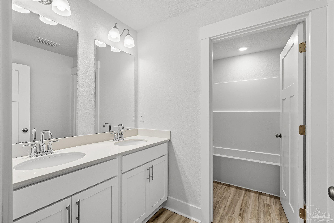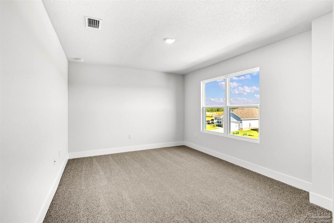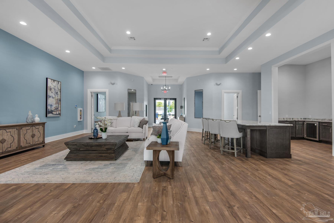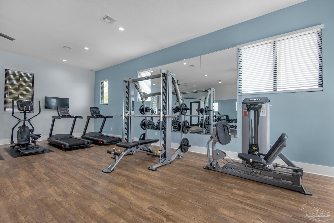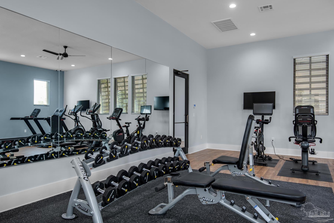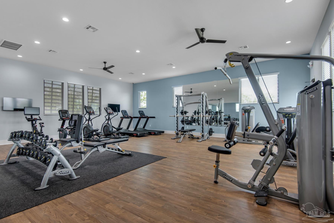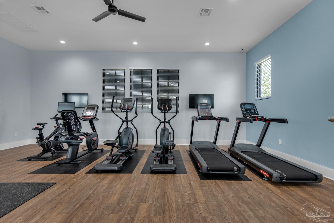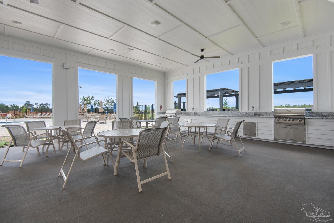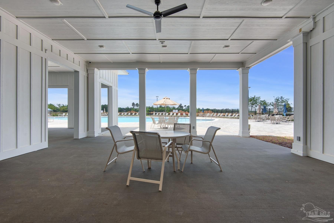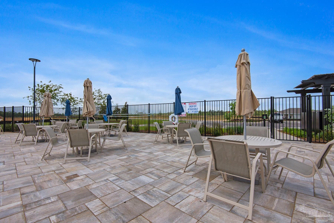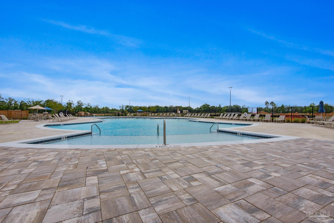$475,900 - 4663 Eider Rd, Pace
- 5
- Bedrooms
- 3½
- Baths
- 2,890
- SQ. Feet
- 0.18
- Acres
Explore the Embry plan at Lakes of Woodbine! This expansive two-story home features 5 bedrooms and 3.5 bathrooms, encompassing over 2,800 square feet and includes a 2-car garage. The first level boasts a private primary suite complete with a spacious walk-in closet, double vanity, garden tub, and shower. A flexible space adjacent to the foyer is ideal for a home office or dining area. The open-concept kitchen is equipped with stainless steel appliances, white cabinetry, and a central island that seamlessly connects to the great room. The upper floor presents four additional bedrooms, two full bathrooms (one of which is an ensuite), and a multifunctional bonus living area. Situated in a resort-style community, residents can enjoy amenities such as a pool, pickleball courts, fitness center, playground, and more! Plus, its central location ensures convenient access to shopping, dining, NAS Whiting Field, the UWF campus, and the beautiful Pensacola beach.
Essential Information
-
- MLS® #:
- 671883
-
- Price:
- $475,900
-
- Bedrooms:
- 5
-
- Bathrooms:
- 3.50
-
- Full Baths:
- 3
-
- Square Footage:
- 2,890
-
- Acres:
- 0.18
-
- Year Built:
- 2025
-
- Type:
- Residential
-
- Sub-Type:
- Single Family Residence
-
- Style:
- Craftsman
-
- Status:
- Active
Community Information
-
- Address:
- 4663 Eider Rd
-
- Subdivision:
- Lakes Of Woodbine
-
- City:
- Pace
-
- County:
- Santa Rosa
-
- State:
- FL
-
- Zip Code:
- 32571
Amenities
-
- Parking Spaces:
- 2
-
- Parking:
- 2 Car Garage, Garage Door Opener
-
- Garage Spaces:
- 2
-
- Has Pool:
- Yes
-
- Pool:
- None
Interior
-
- Interior Features:
- Baseboards, High Ceilings
-
- Appliances:
- Electric Water Heater, Built In Microwave, Dishwasher, Disposal
-
- Heating:
- Central
-
- Cooling:
- Central Air
-
- # of Stories:
- 2
-
- Stories:
- Two
Exterior
-
- Lot Description:
- Interior Lot
-
- Windows:
- Double Pane Windows, Storm Window(s)
-
- Roof:
- Shingle
-
- Foundation:
- Slab
School Information
-
- Elementary:
- Dixon
-
- Middle:
- SIMS
-
- High:
- Pace
Additional Information
-
- Zoning:
- Res Single
Listing Details
- Listing Office:
- D R Horton Realty Of Nw Florida, Llc
