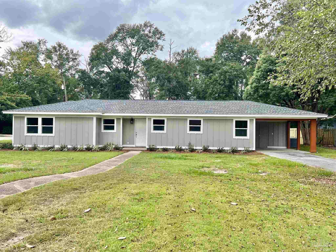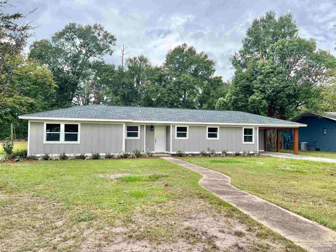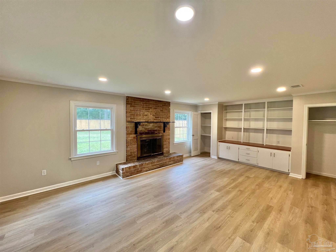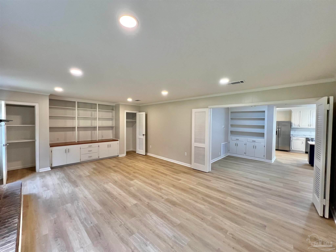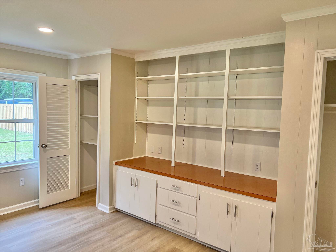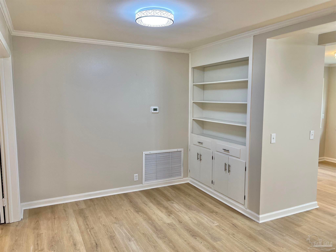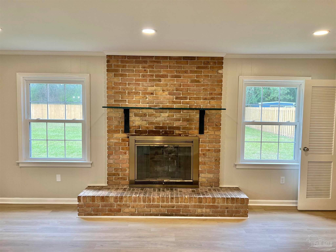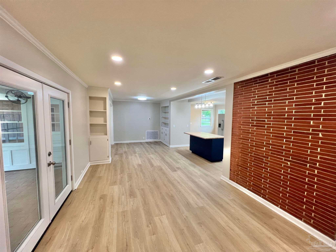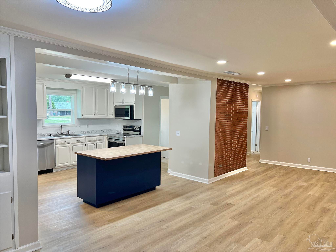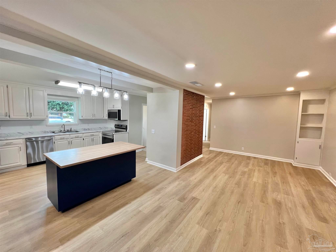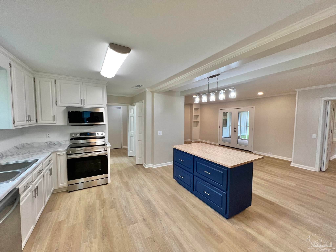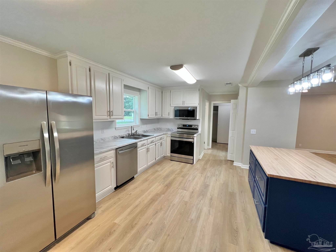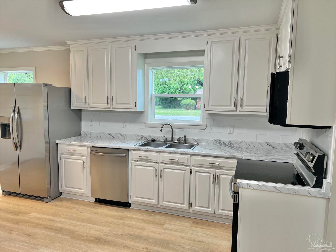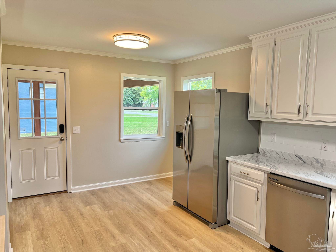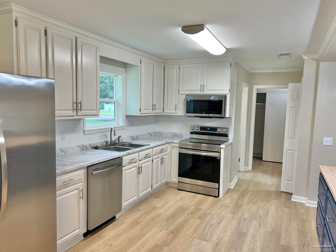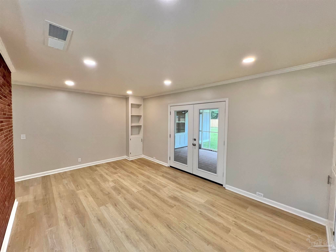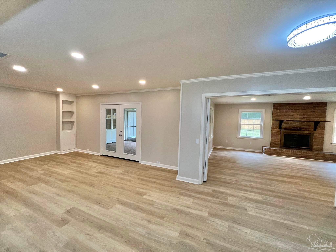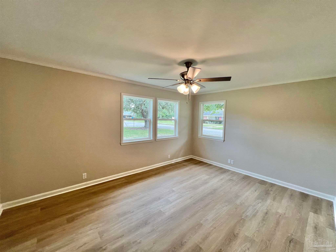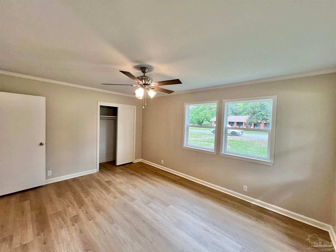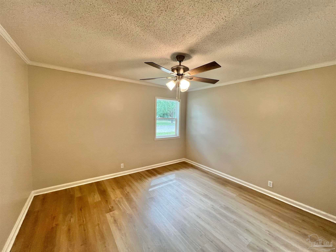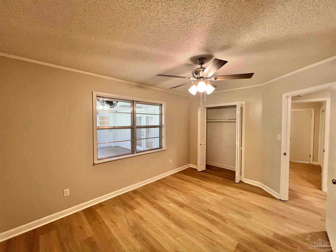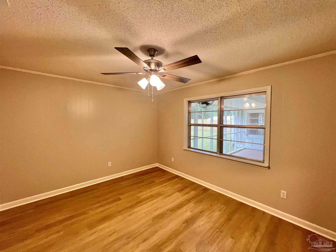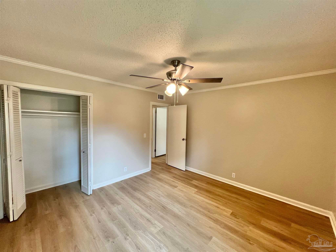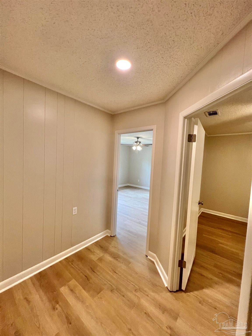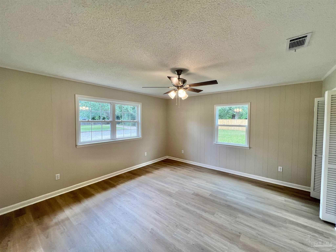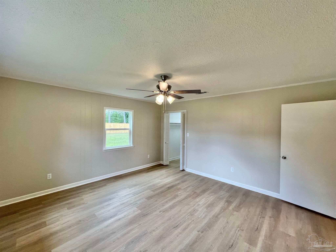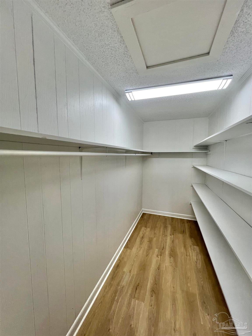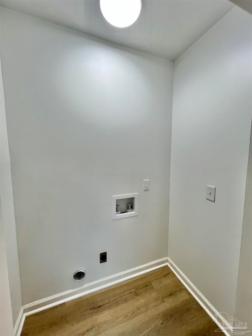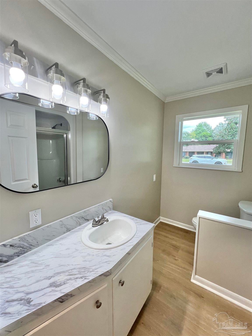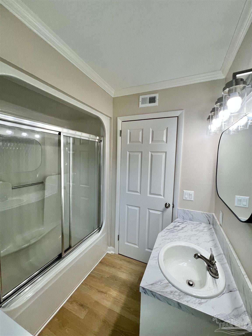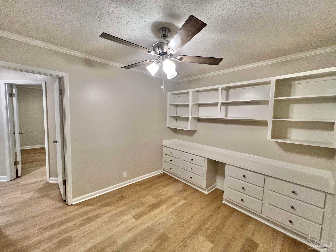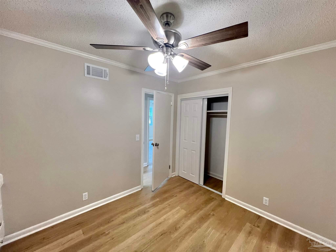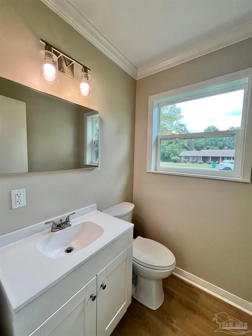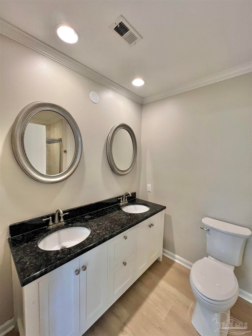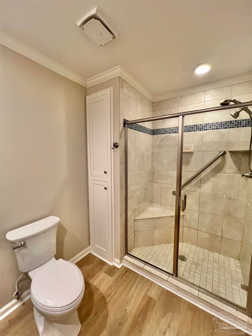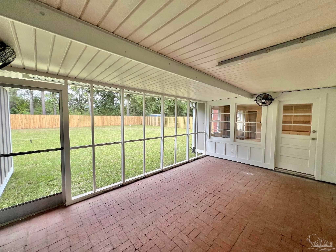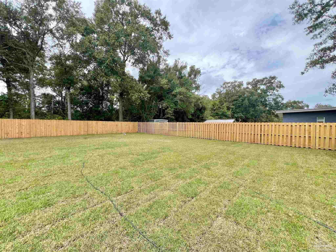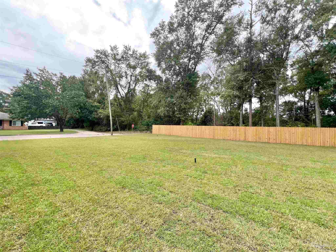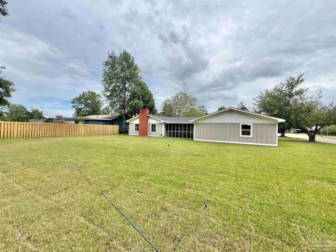$279,000 - 618 S Carney St, Atmore
- 4
- Bedrooms
- 2½
- Baths
- 2,382
- SQ. Feet
- 0.36
- Acres
Come See this beautifully renovated and fully updated home situated on a generous corner lot, offering both space and privacy. The bright, sunny kitchen features a large island bar perfect for gatherings, flowing seamlessly to an oversized dining area and screened back porch that overlooks a landscaped, privacy-fenced lawn—ideal for relaxing or entertaining. With four bedrooms— plus a dedicated office—and 2.5 bathrooms, this spacious layout can accommodate everyone's needs comfortably. Enjoy cozy evenings in the ample sized living room by the fireplace. Recent upgrades include a new roof, HVAC system, windows, plumbing, appliances, lighting, ceiling fans, flooring, updated electrical work, added storage, and built-in shelving. Competitively priced and move-in ready, this home combines modern comfort with thoughtful design throughout. Make Your Personal Showing Appointment Today!! ALL DIMENSIONS & SQUARE FOOTAGE ARE APPROXIMATE AND IS THE BUYER'S RESPONSIBILITY TO VERIFY DURING DUE DILIGENCE PERIOD.
Essential Information
-
- MLS® #:
- 671900
-
- Price:
- $279,000
-
- Bedrooms:
- 4
-
- Bathrooms:
- 2.50
-
- Full Baths:
- 2
-
- Square Footage:
- 2,382
-
- Acres:
- 0.36
-
- Year Built:
- 1955
-
- Type:
- Residential
-
- Sub-Type:
- Single Family Residence
-
- Style:
- Traditional
-
- Status:
- Active
Community Information
-
- Address:
- 618 S Carney St
-
- Subdivision:
- None
-
- City:
- Atmore
-
- County:
- Other Counties
-
- State:
- AL
-
- Zip Code:
- 36502
Amenities
-
- Utilities:
- Cable Available
-
- Parking Spaces:
- 1
-
- Parking:
- Carport, Side Entrance
-
- Has Pool:
- Yes
-
- Pool:
- None
Interior
-
- Interior Features:
- Ceiling Fan(s), High Speed Internet
-
- Appliances:
- Tankless Water Heater/Gas
-
- Heating:
- Heat Pump, Fireplace(s)
-
- Cooling:
- Heat Pump, Ceiling Fan(s)
-
- Fireplace:
- Yes
-
- # of Stories:
- 1
-
- Stories:
- One
Exterior
-
- Lot Description:
- Central Access, Corner Lot
-
- Windows:
- Double Pane Windows
-
- Roof:
- Shingle
-
- Foundation:
- Slab
School Information
-
- Elementary:
- Local School In County
-
- Middle:
- LOCAL SCHOOL IN COUNTY
-
- High:
- Local School In County
Additional Information
-
- Zoning:
- City,Res Single
Listing Details
- Listing Office:
- Southern Real Estate
