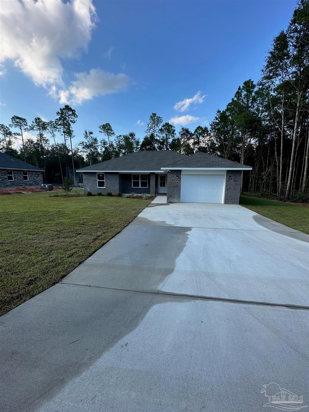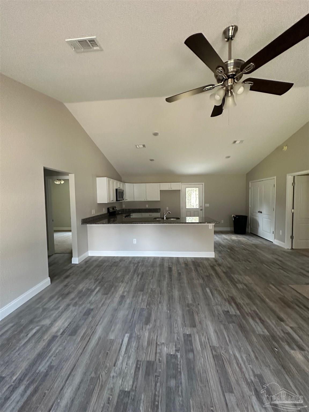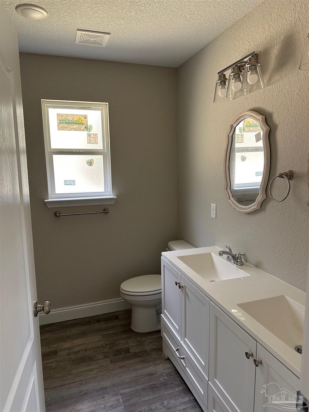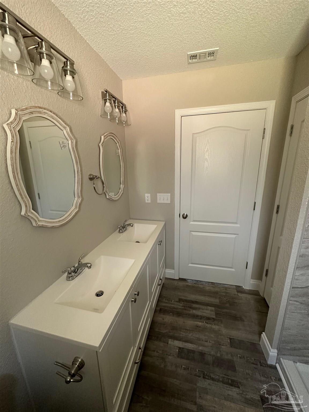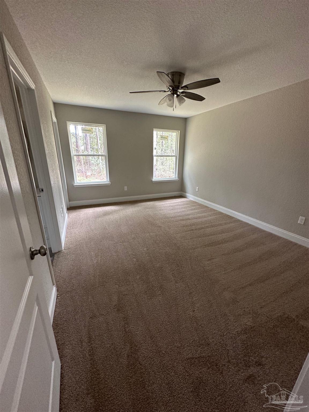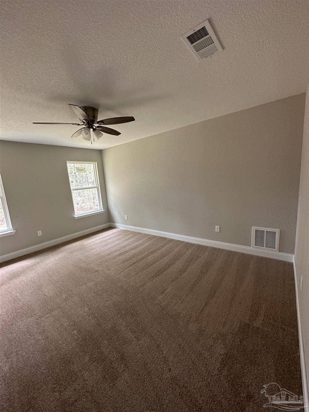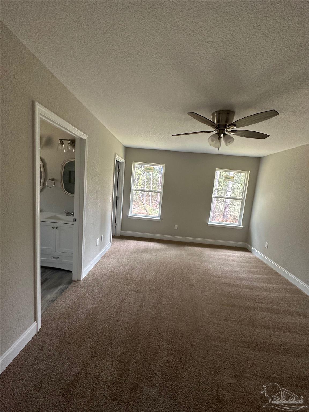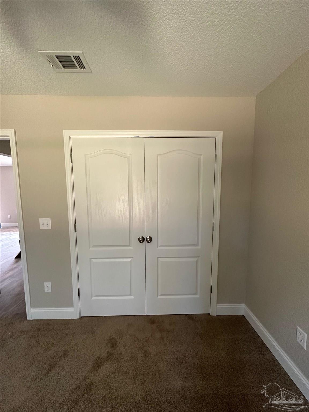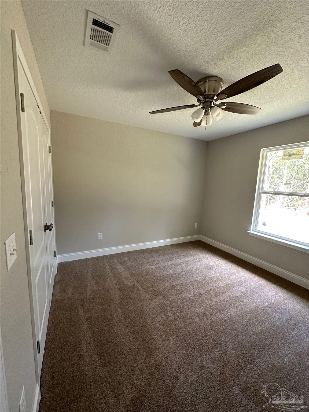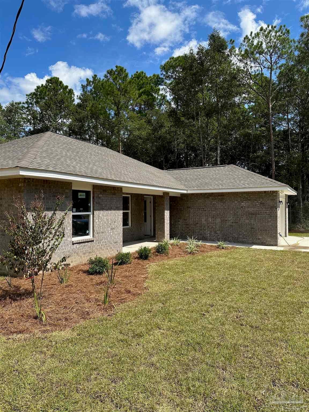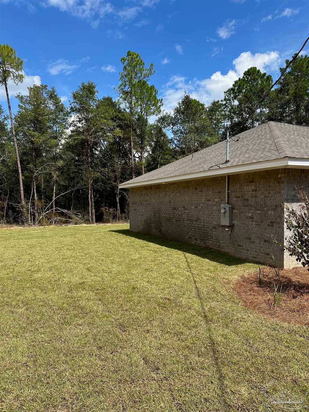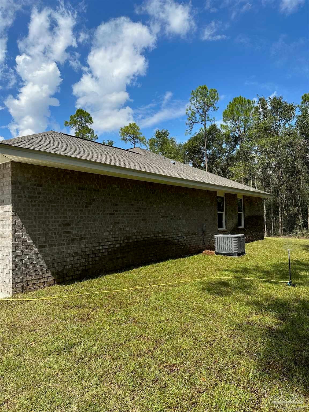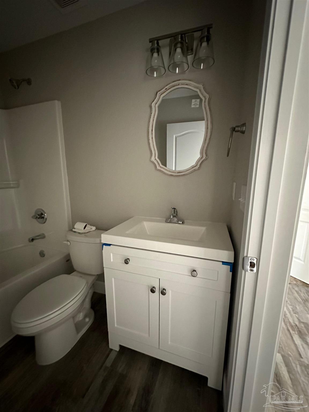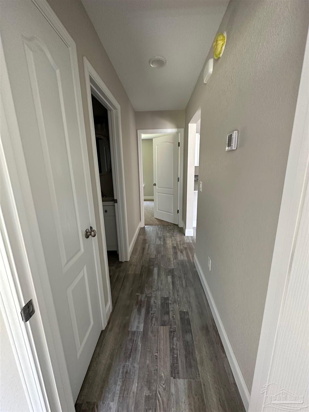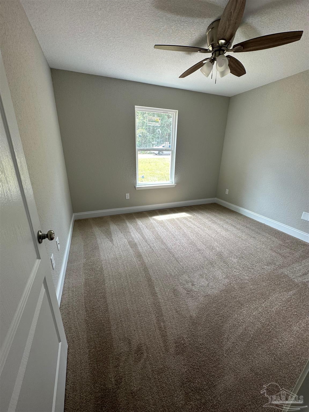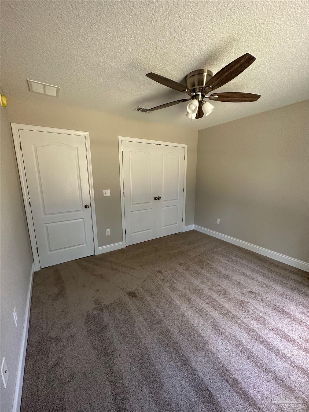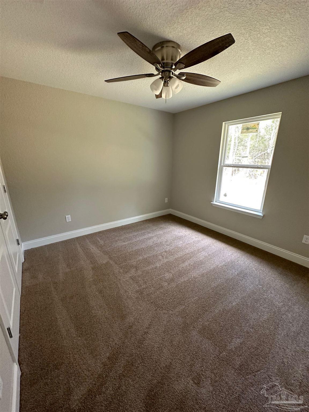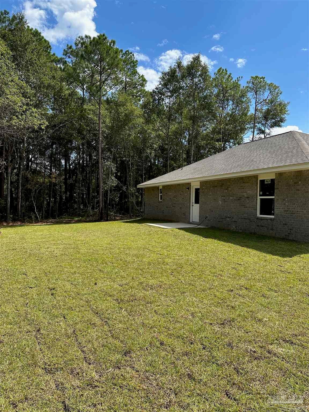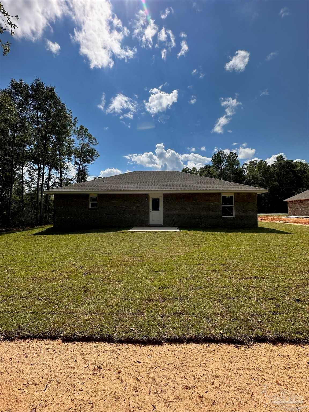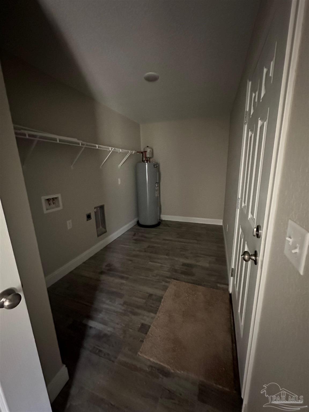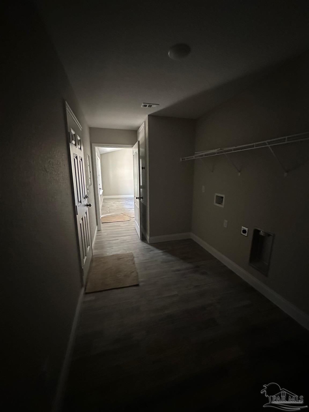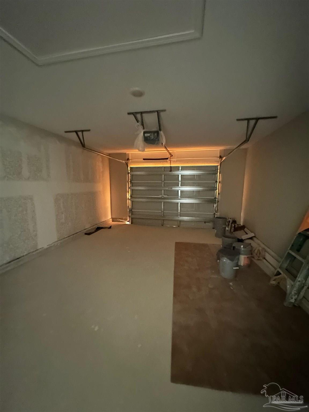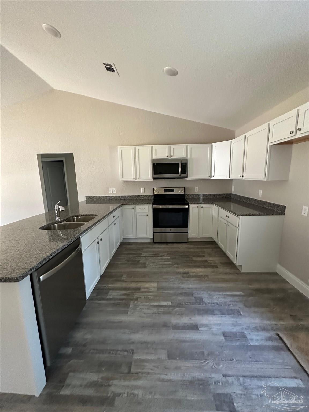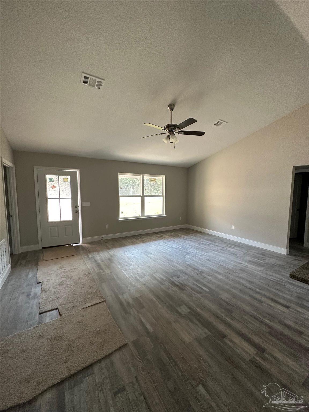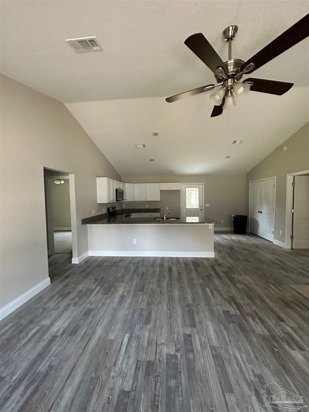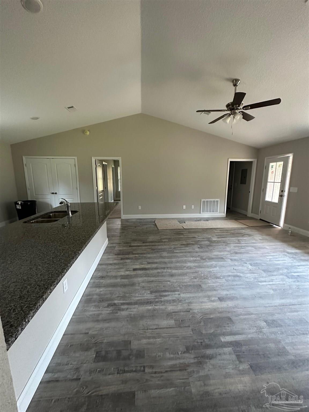$244,900 - 6765 Harvell St, Milton
- 3
- Bedrooms
- 2
- Baths
- 1,392
- SQ. Feet
- 0.23
- Acres
Brand New All Brick 3 Bedroom 2 Bath 1392 sq/ft just minutes from Whiting Field!!!!! This home features Lots of extras Including Vinyl plank flooring in common areas, carpet in bedrooms And a Split floor plan. This Modern Kitchen features a Breakfast Bar, Pantry, stainless steel Appliances Stove, microwave and dishwasher with beautiful Cabinets and Granite Counter tops and it is completely open to the living and dining area. Fabric storm protection covers for your windows. Make an appointment to view this home today!!! 2/10 Builders Warranty Picture of sam floor plan but Colors and Finishes may vary from pic. Contact Agent for specs. Listing Agent is Builder/Owner of this property
Essential Information
-
- MLS® #:
- 672060
-
- Price:
- $244,900
-
- Bedrooms:
- 3
-
- Bathrooms:
- 2.00
-
- Full Baths:
- 2
-
- Square Footage:
- 1,392
-
- Acres:
- 0.23
-
- Year Built:
- 2025
-
- Type:
- Residential
-
- Sub-Type:
- Single Family Residence
-
- Style:
- Craftsman
-
- Status:
- Active
Community Information
-
- Address:
- 6765 Harvell St
-
- Subdivision:
- None
-
- City:
- Milton
-
- County:
- Santa Rosa
-
- State:
- FL
-
- Zip Code:
- 32570
Amenities
-
- Parking Spaces:
- 1
-
- Parking:
- Garage, Garage Door Opener
-
- Garage Spaces:
- 1
-
- Has Pool:
- Yes
-
- Pool:
- None
Interior
-
- Interior Features:
- Baseboards, Ceiling Fan(s)
-
- Appliances:
- Electric Water Heater, Built In Microwave, Dishwasher, ENERGY STAR Qualified Dishwasher, ENERGY STAR Qualified Appliances, ENERGY STAR Qualified Water Heater
-
- Heating:
- Central, ENERGY STAR Qualified Heat Pump
-
- Cooling:
- Central Air, Ceiling Fan(s), ENERGY STAR Qualified Equipment, ENERGY STAR Qualified Wall/Window Unit(s)
-
- # of Stories:
- 1
-
- Stories:
- One
Exterior
-
- Windows:
- Double Pane Windows
-
- Roof:
- Shingle, Hip
-
- Foundation:
- Slab
School Information
-
- Elementary:
- W. H. Rhodes
-
- Middle:
- KING
-
- High:
- Milton
Additional Information
-
- Zoning:
- Mixed Residential Subdiv
Listing Details
- Listing Office:
- The Realty Box
