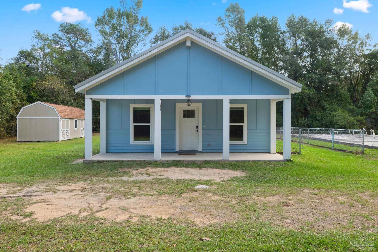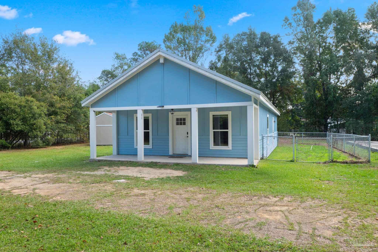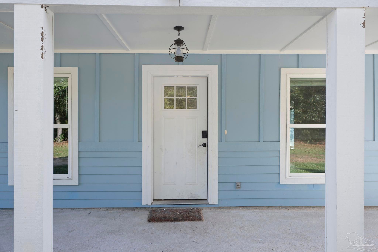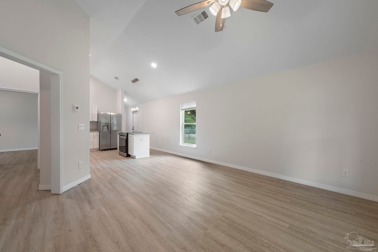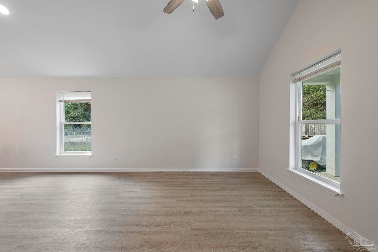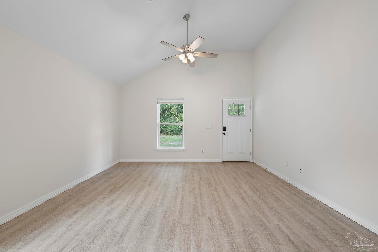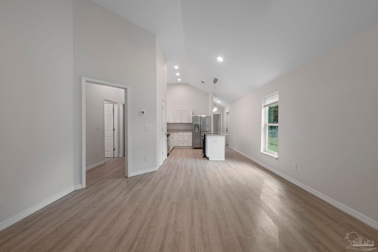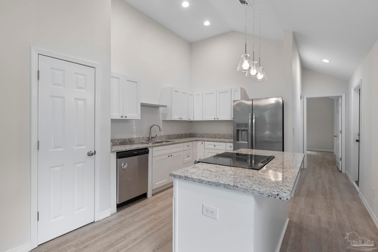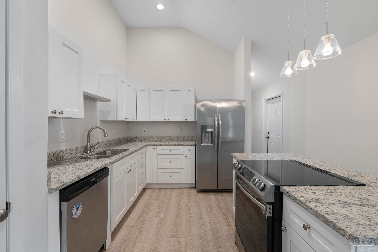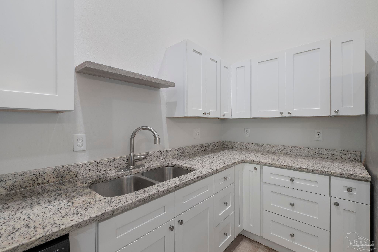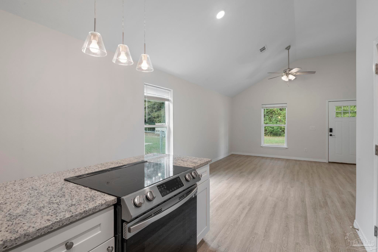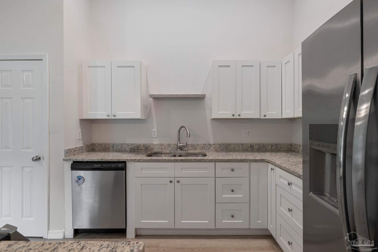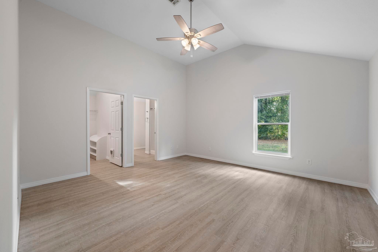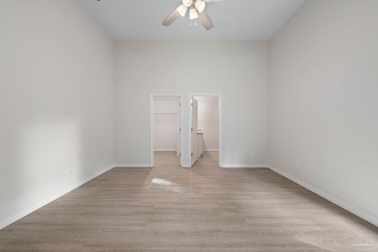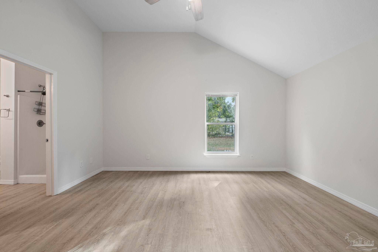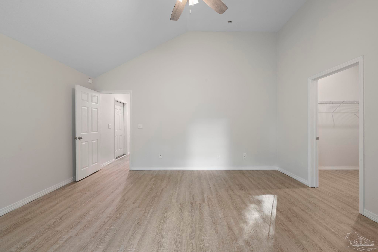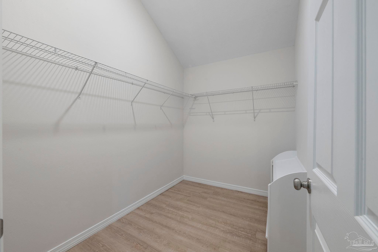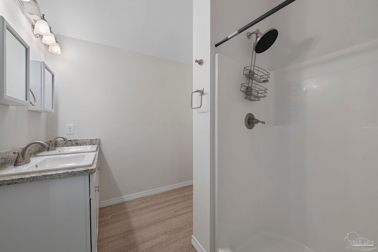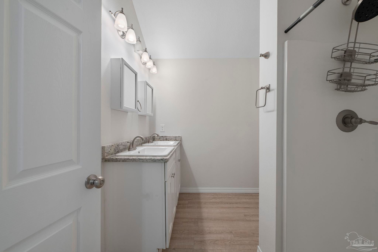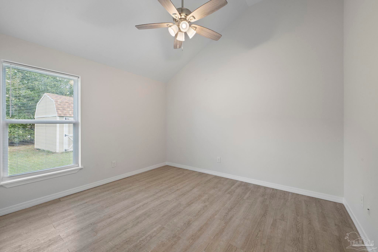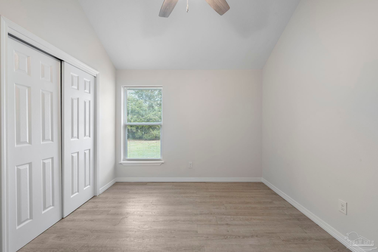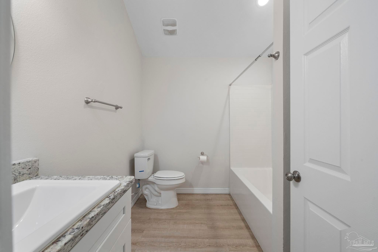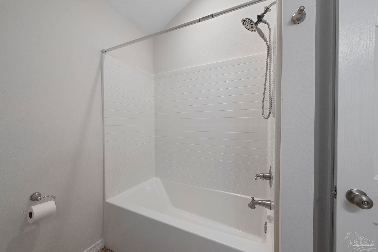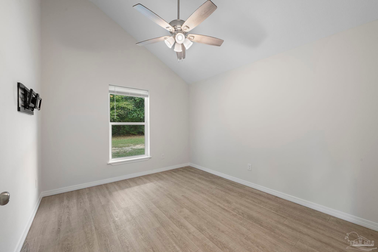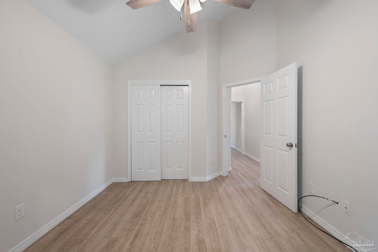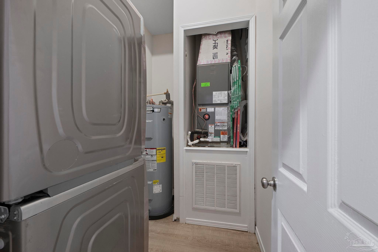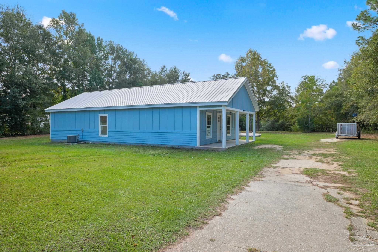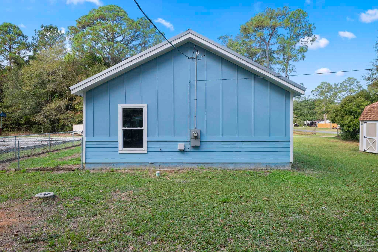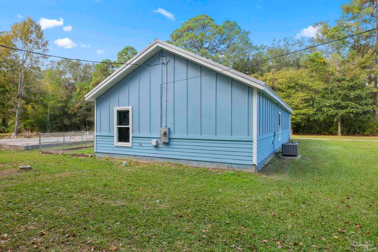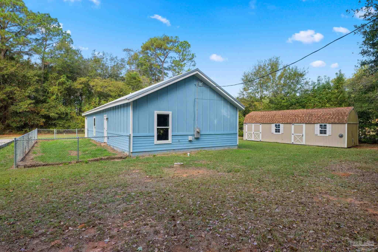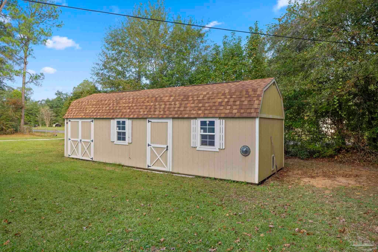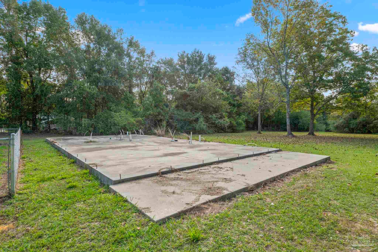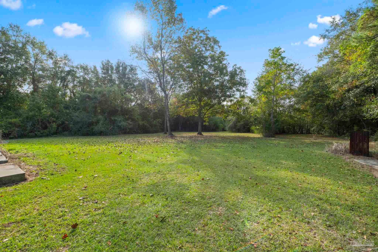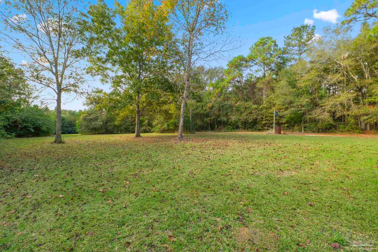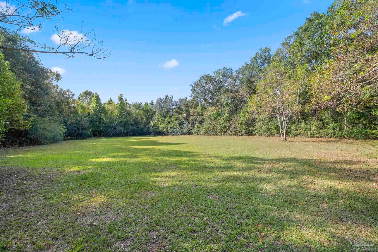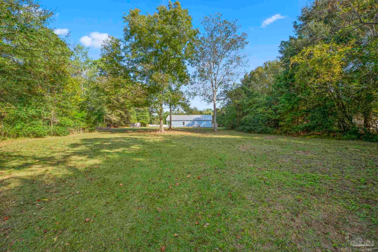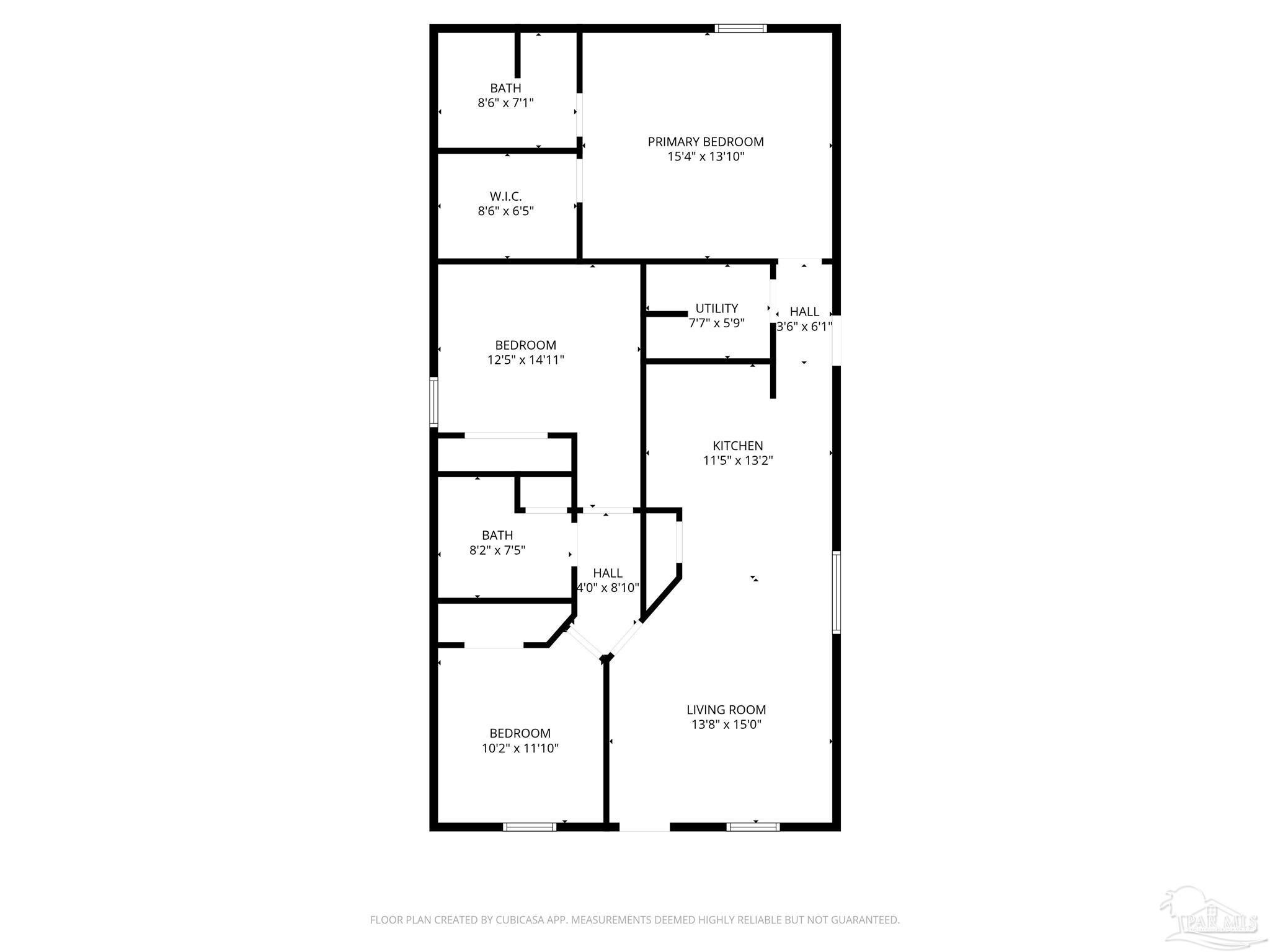$399,000 - 1039 Isabella Rd, Cantonment
- 3
- Bedrooms
- 2
- Baths
- 1,352
- SQ. Feet
- 2.34
- Acres
Welcome to this inviting 3-bedroom, 2-bathroom home located on an expansive 2.33-acre lot. The property boasts a thoughtfully designed split floor plan that enhances both privacy and functionality. Upon entering, you will find an open living area characterized by vaulted ceilings, which create a spacious atmosphere filled with natural light. The durable Luxury Vinyl Plank (LVP) flooring runs seamlessly throughout, providing both aesthetic appeal and ease of maintenance. The heart of this home is undeniably the kitchen, adorned with elegant granite countertops and equipped with modern stainless steel appliances. The soft-closing cabinets add a touch of luxury, ensuring both beauty and practicality. The layout encourages efficient workflow while allowing for enjoyable culinary experiences. Adjacent to the kitchen, the dining area provides a perfect space for family gatherings and entertaining guests. The primary suite is a true retreat, featuring vaulted ceilings that elevate the space and a generous walk-in closet for ample storage. The ensuite bathroom is designed for relaxation, complete with a double vanity, a walk-in shower, and granite countertops, aligning functionality with style. The exterior of the property is equally impressive, with a well-maintained yard that offers plenty of room for outdoor activities. An additional shed provides extra storage opportunities for your gardening tools or recreational equipment. The spacious outdoor area is ideal for creating your own personalized oasis, whether it be a garden, outdoor seating area, or simply enjoying the tranquility of nature. This property is not only a home but a sanctuary that offers a unique blend of modern amenities and expansive outdoor space, inviting you to make it your own. Don’t miss the opportunity to own this lovely residence!
Essential Information
-
- MLS® #:
- 672063
-
- Price:
- $399,000
-
- Bedrooms:
- 3
-
- Bathrooms:
- 2.00
-
- Full Baths:
- 2
-
- Square Footage:
- 1,352
-
- Acres:
- 2.34
-
- Year Built:
- 2022
-
- Type:
- Residential
-
- Sub-Type:
- Single Family Residence
-
- Style:
- Craftsman
-
- Status:
- Active
Community Information
-
- Address:
- 1039 Isabella Rd
-
- Subdivision:
- Pensacola Highlands
-
- City:
- Cantonment
-
- County:
- Escambia - Fl
-
- State:
- FL
-
- Zip Code:
- 32533
Amenities
-
- Utilities:
- Cable Available
-
- Parking Spaces:
- 8
-
- Parking:
- Boat, Driveway, Front Entrance, Golf Cart Garage, Guest, Parking Lot, RV Access/Parking
-
- Has Pool:
- Yes
-
- Pool:
- None
Interior
-
- Interior Features:
- Storage, Baseboards, Cathedral Ceiling(s), Ceiling Fan(s), High Ceilings, High Speed Internet, Recessed Lighting, Vaulted Ceiling(s)
-
- Appliances:
- Electric Water Heater, Dryer, Washer, Dishwasher, Refrigerator, Self Cleaning Oven
-
- Heating:
- Central
-
- Cooling:
- Central Air, Ceiling Fan(s)
-
- # of Stories:
- 1
-
- Stories:
- One
Exterior
-
- Lot Description:
- Central Access, Interior Lot
-
- Windows:
- Double Pane Windows, Blinds
-
- Roof:
- Metal
-
- Foundation:
- Slab
School Information
-
- Elementary:
- Jim Allen
-
- Middle:
- RANSOM
-
- High:
- Tate
Additional Information
-
- Zoning:
- County,Res Single
Listing Details
- Listing Office:
- Keller Williams Realty Gulf Coast
