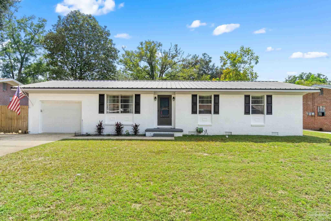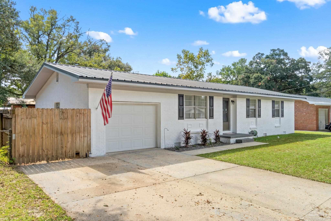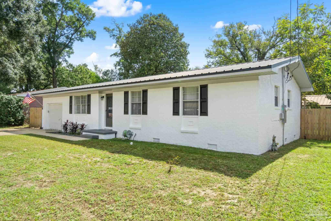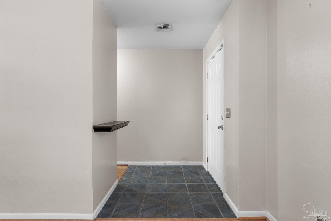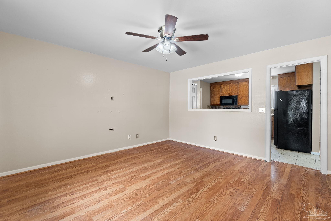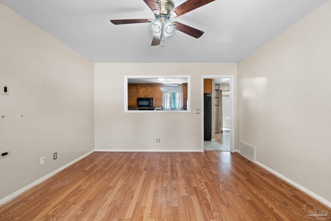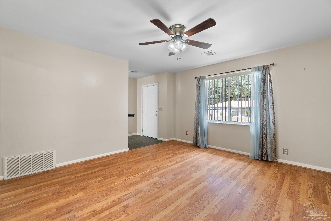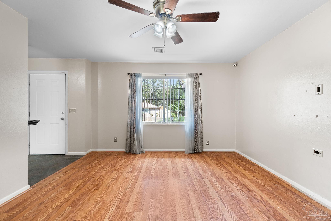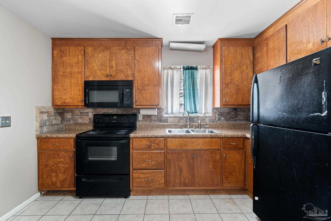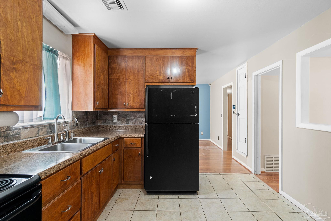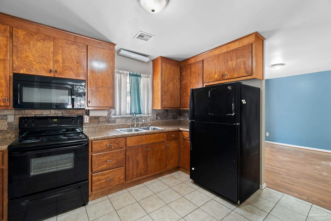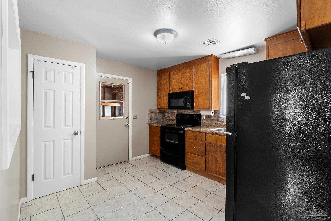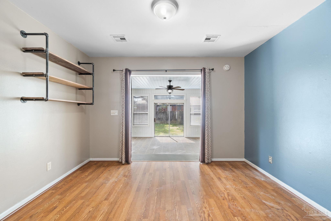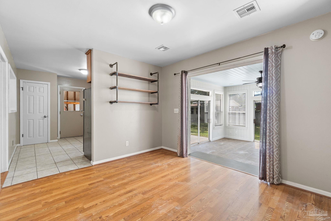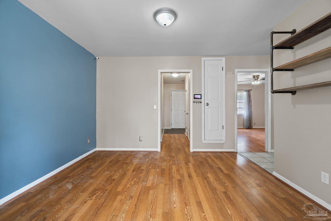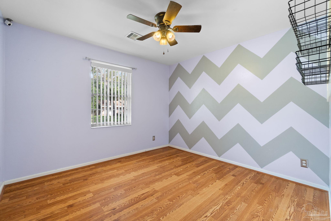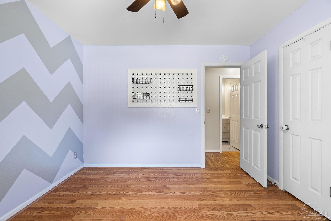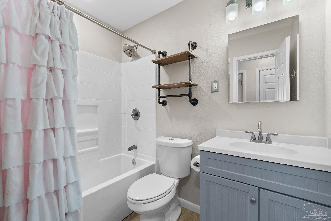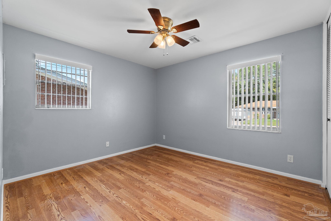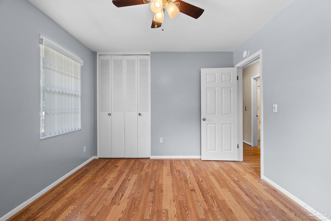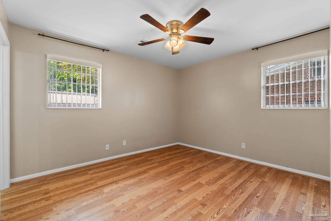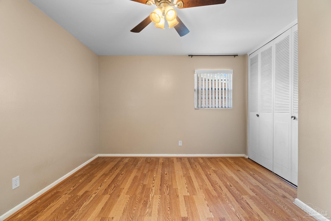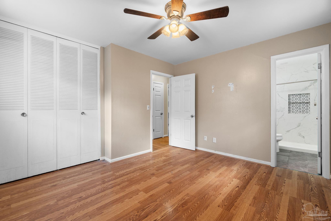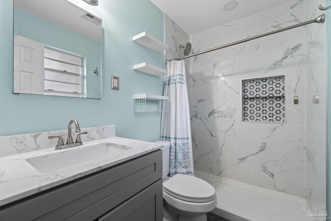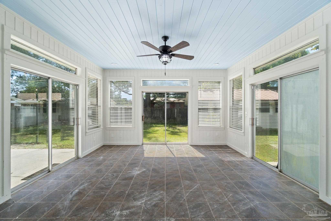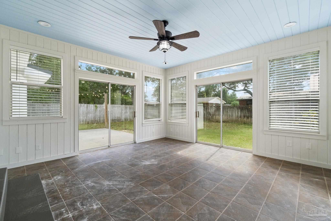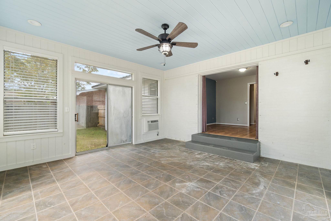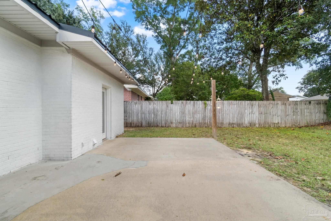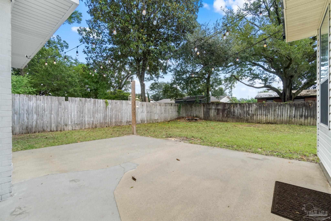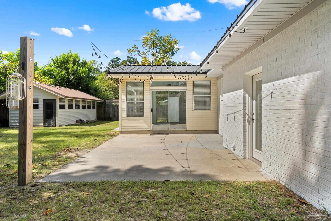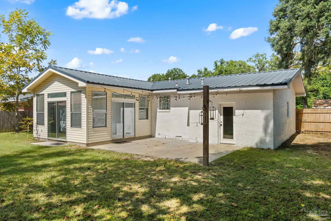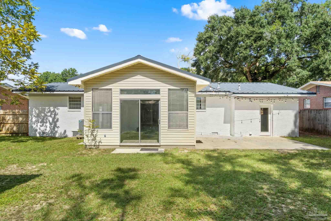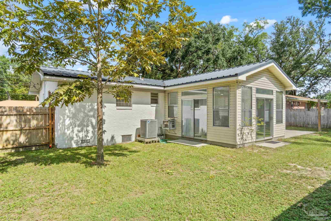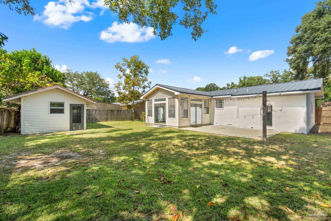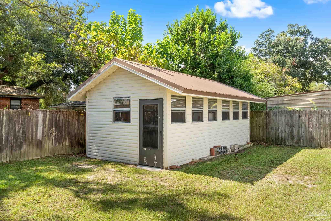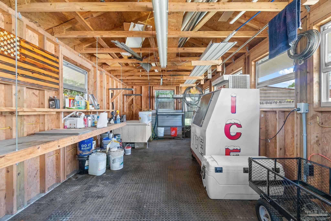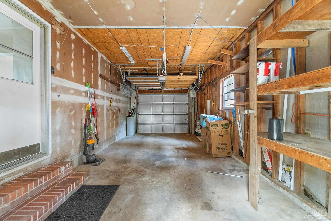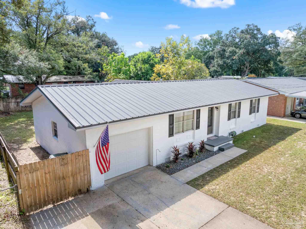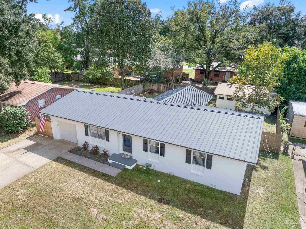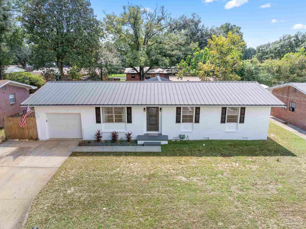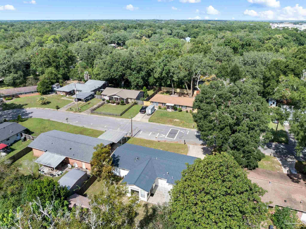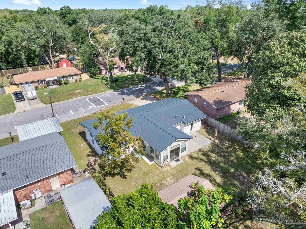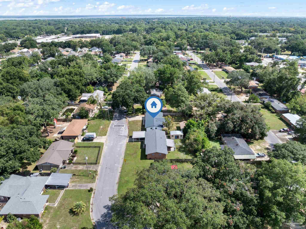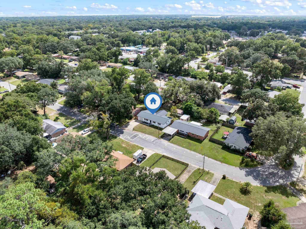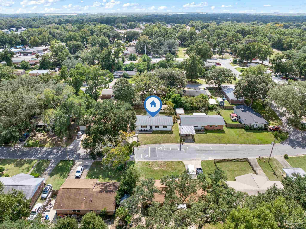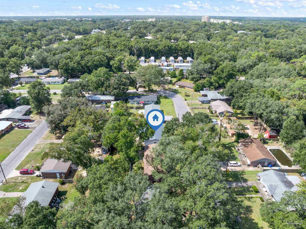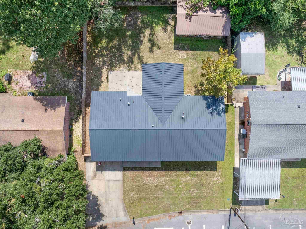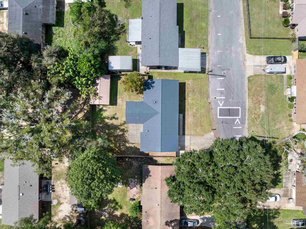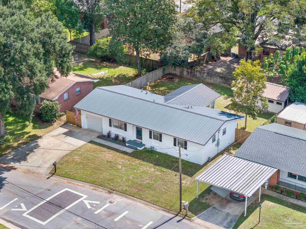$234,900 - 2969 Skycrest Dr, Pensacola
- 3
- Bedrooms
- 2
- Baths
- 1,488
- SQ. Feet
- 0.18
- Acres
Welcome to this beautifully maintained home ideally located just off Olive Road—minutes from hospitals, interstate access, shopping, and dining! Featuring 3 bedrooms and 2 full bathrooms, this home blends comfort, functionality, and modern updates. Step into a thoughtfully remodeled kitchen (2017) with sleek black appliances, tile flooring, and ample cabinet space. The guest bathroom was refreshed in 2020 with a new vanity, updated flooring, and stylish fixtures. Most recently, the master bathroom was remodeled in 2025, showcasing a brand-new shower, vanity, and flooring, providing a spa-like retreat. Enjoy low-maintenance living with no carpet throughout—durable wood-look flooring and tile span the entire home. A bonus room offers flexible space perfect for a formal dining room, home office, or playroom to fit your lifestyle. You'll love the attached Florida room, complete with glass doors and a window unit for year-round comfort—ideal for relaxing or entertaining. Step outside to a privacy-fenced backyard with an open patio, perfect for grilling or enjoying quiet evenings. Need storage or workspace? This property includes a large powered shop, great for hobbies, projects, or extra storage. With neutral paint tones throughout and move-in-ready features, this home is the perfect blend of convenience, comfort, and style.
Essential Information
-
- MLS® #:
- 672117
-
- Price:
- $234,900
-
- Bedrooms:
- 3
-
- Bathrooms:
- 2.00
-
- Full Baths:
- 2
-
- Square Footage:
- 1,488
-
- Acres:
- 0.18
-
- Year Built:
- 1966
-
- Type:
- Residential
-
- Sub-Type:
- Single Family Residence
-
- Style:
- Ranch
-
- Status:
- Active
Community Information
-
- Address:
- 2969 Skycrest Dr
-
- Subdivision:
- None
-
- City:
- Pensacola
-
- County:
- Escambia - Fl
-
- State:
- FL
-
- Zip Code:
- 32514
Amenities
-
- Parking Spaces:
- 1
-
- Parking:
- Garage
-
- Garage Spaces:
- 1
-
- Has Pool:
- Yes
-
- Pool:
- None
Interior
-
- Interior Features:
- Baseboards, Ceiling Fan(s), Sun Room
-
- Appliances:
- Gas Water Heater, Built In Microwave, Refrigerator
-
- Heating:
- Central
-
- Cooling:
- Central Air, Ceiling Fan(s)
-
- # of Stories:
- 1
-
- Stories:
- One
Exterior
-
- Lot Description:
- Interior Lot
-
- Windows:
- Some Drapes
-
- Roof:
- Metal
-
- Foundation:
- Off Grade
School Information
-
- Elementary:
- Ferry Pass
-
- Middle:
- FERRY PASS
-
- High:
- Pine Forest
Additional Information
-
- Zoning:
- Res Single
Listing Details
- Listing Office:
- Cotton Real Estate
