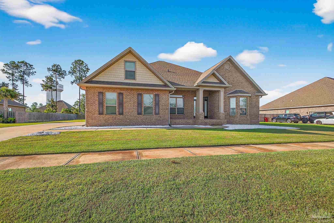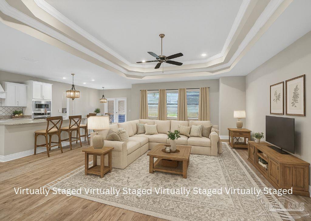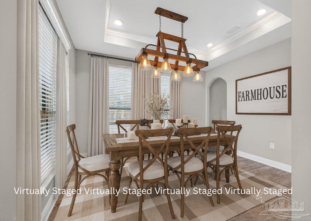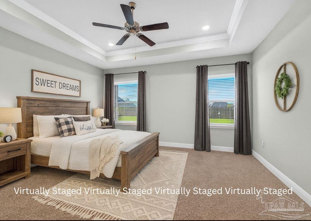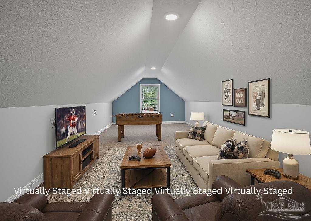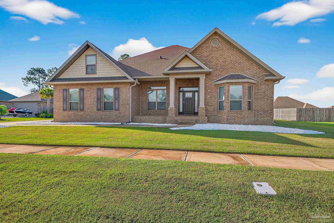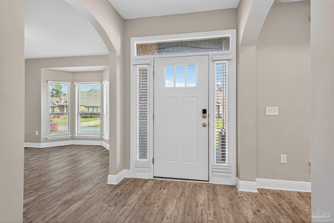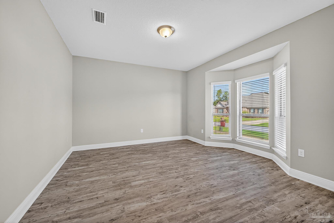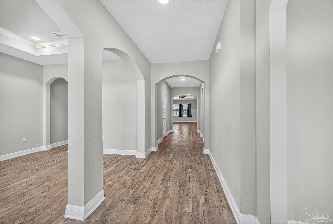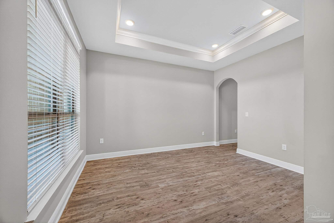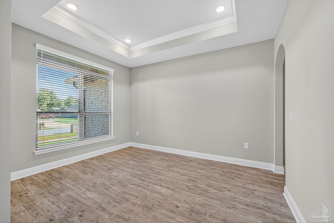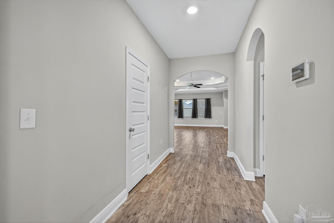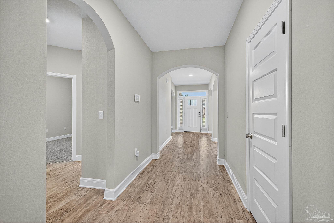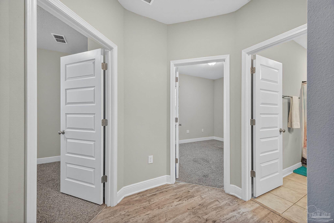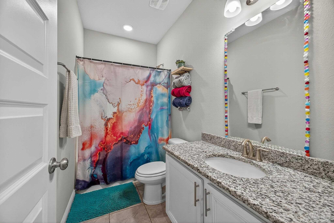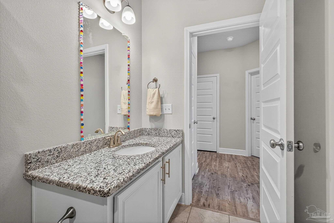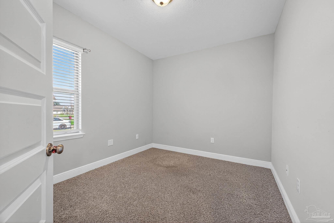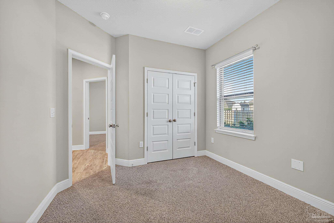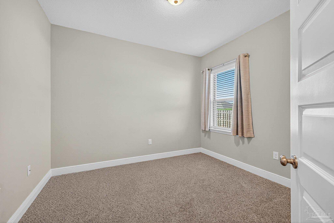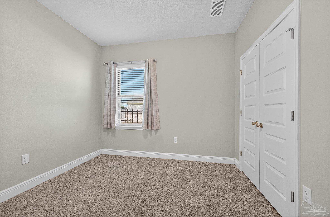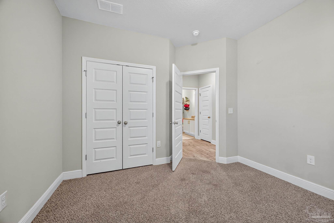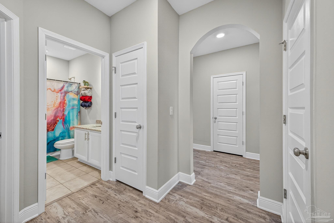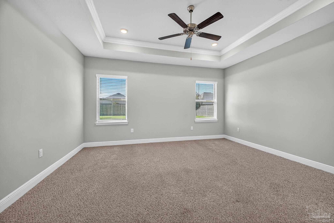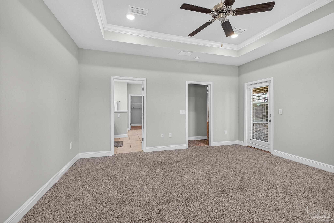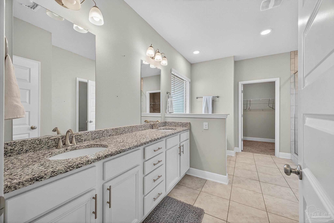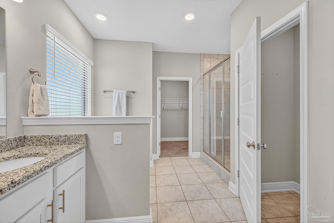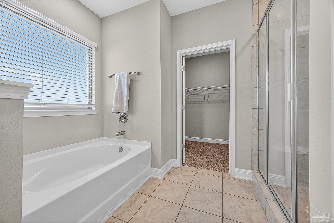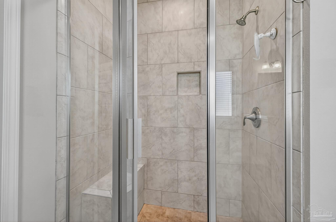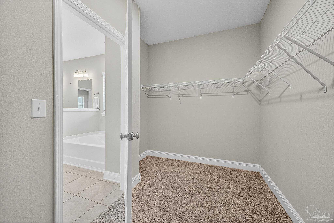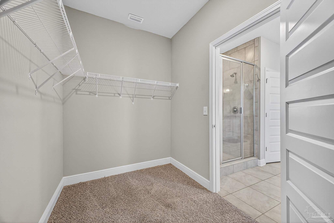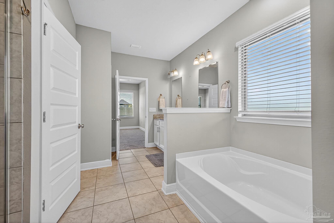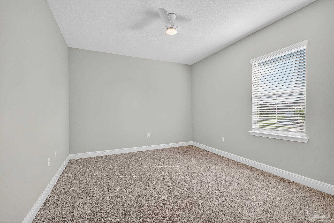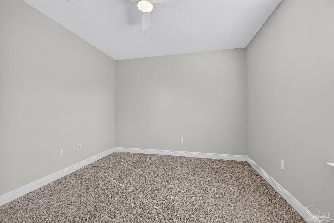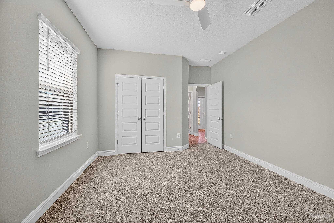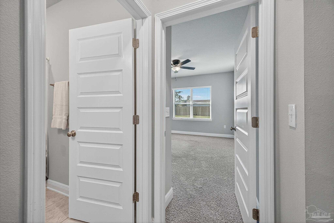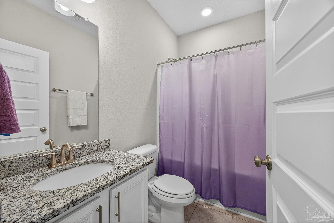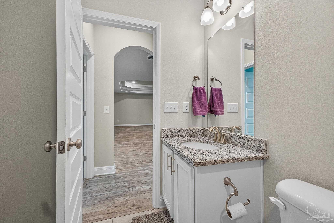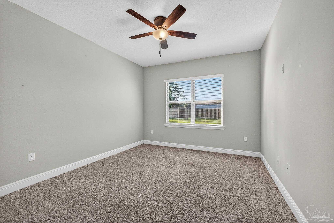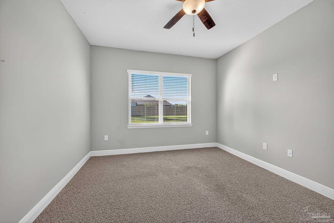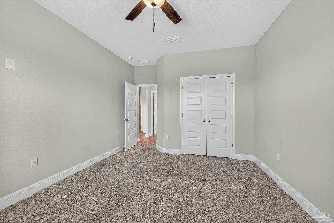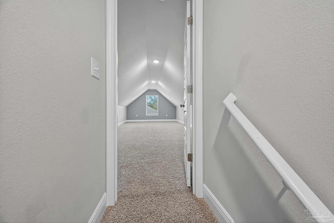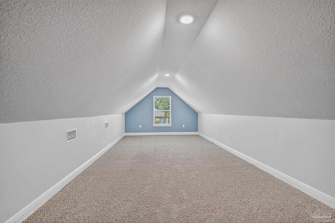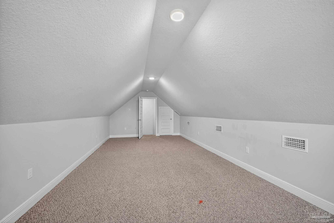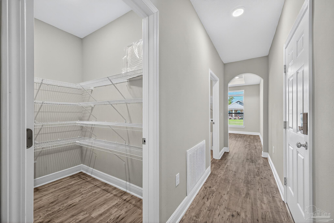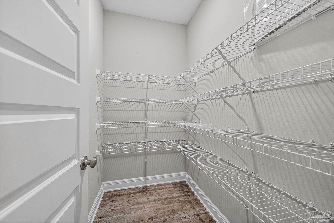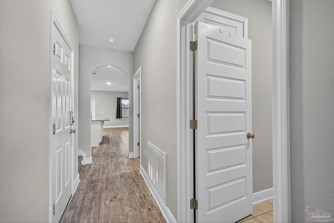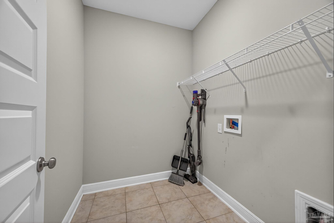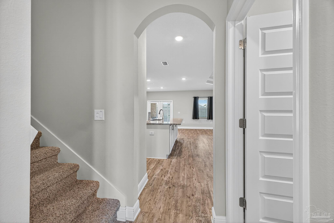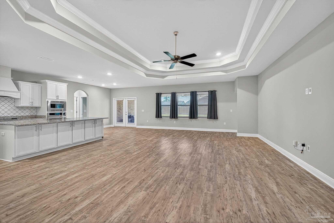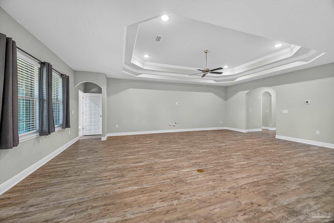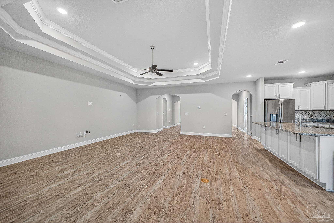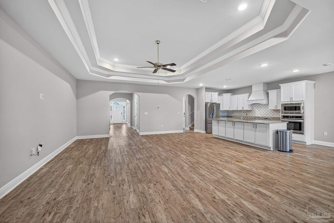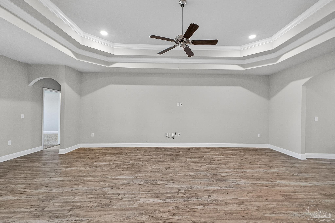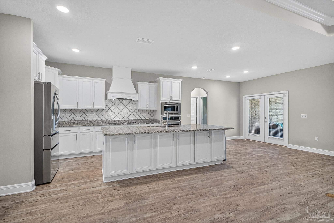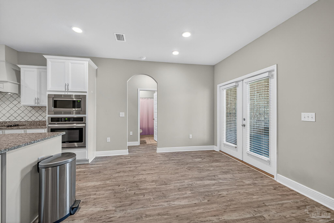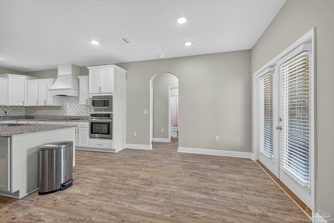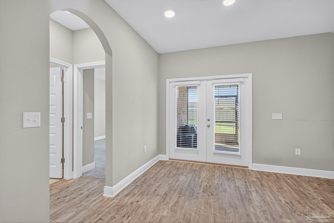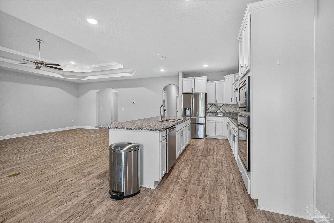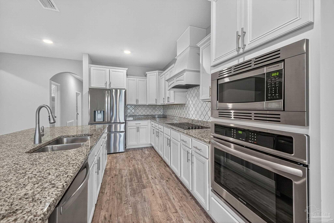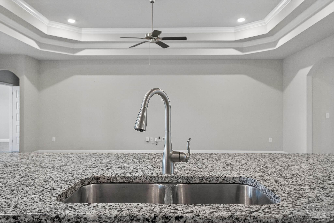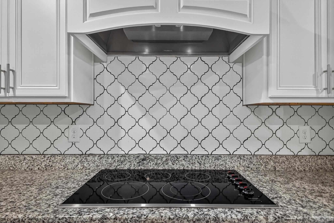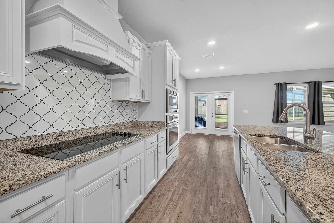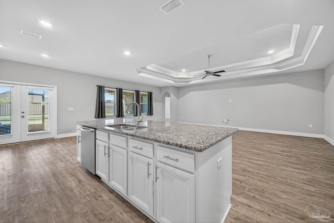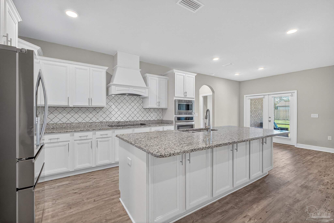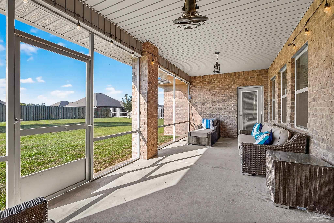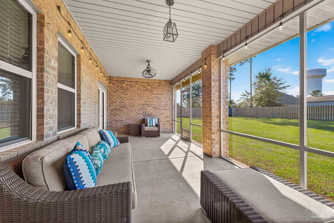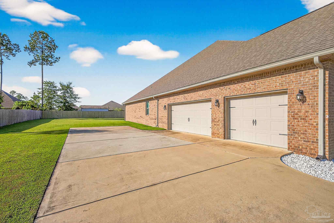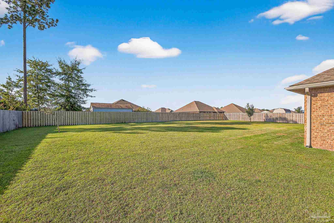$615,000 - 2781 Elkhorn Dr, Pace
- 5
- Bedrooms
- 3
- Baths
- 3,461
- SQ. Feet
- 0.5
- Acres
Welcome to the highly desired neighborhood of Ashley Plantation! This stunning 5-bedroom, 3-bath home offers over 3,400 square feet of thoughtfully designed living space that perfectly blends comfort, style, and functionality. A bright formal dining room welcomes natural light, while a versatile flex room at the front of the home provides an ideal space for an office or playroom. The heart of the home is the beautifully appointed kitchen, featuring pristine white cabinetry, a custom range hood, and ample counter space for all your culinary needs. The spacious primary suite is a true retreat with a double vanity, soaking tub, walk-in shower, and large closet. The split floor plan ensures privacy, with two bedrooms and a full bath at the front, the primary suite off the main living area, and two additional bedrooms with another full bath near the eat-in dining space. Upstairs, a generous bonus room offers endless possibilities for a media room, game area, or hobby space. With abundant storage and a three-car garage, you’ll have plenty of room for all your needs. The screened-in porch provides a relaxing outdoor retreat, and the oversized backyard offers ample space for a future pool or outdoor oasis. Don’t miss the opportunity to make this exceptional Ashley Plantation home yours!
Essential Information
-
- MLS® #:
- 672203
-
- Price:
- $615,000
-
- Bedrooms:
- 5
-
- Bathrooms:
- 3.00
-
- Full Baths:
- 3
-
- Square Footage:
- 3,461
-
- Acres:
- 0.50
-
- Year Built:
- 2019
-
- Type:
- Residential
-
- Sub-Type:
- Single Family Residence
-
- Style:
- Craftsman
-
- Status:
- Active
Community Information
-
- Address:
- 2781 Elkhorn Dr
-
- Subdivision:
- Ashley Plantation
-
- City:
- Pace
-
- County:
- Santa Rosa
-
- State:
- FL
-
- Zip Code:
- 32571
Amenities
-
- Parking Spaces:
- 3
-
- Parking:
- 3 Car Garage
-
- Garage Spaces:
- 3
-
- Has Pool:
- Yes
-
- Pool:
- None
Interior
-
- Interior Features:
- Bonus Room
-
- Appliances:
- Electric Water Heater
-
- Heating:
- Heat Pump
-
- Cooling:
- Heat Pump, Central Air, Ceiling Fan(s)
-
- # of Stories:
- 1
-
- Stories:
- One, One and One Half
Exterior
-
- Lot Description:
- Central Access, Interior Lot
-
- Windows:
- Double Pane Windows
-
- Roof:
- Shingle
-
- Foundation:
- Slab
School Information
-
- Elementary:
- Wallace Lake K-8
-
- Middle:
- WALLACE LAKE K-8
-
- High:
- Pace
Additional Information
-
- Zoning:
- Res Single
Listing Details
- Listing Office:
- Better Homes And Gardens Real Estate Main Street Properties
