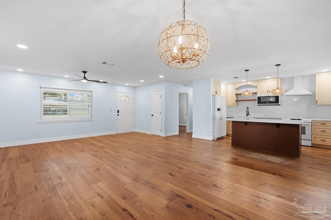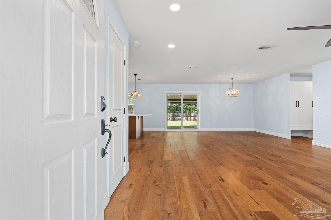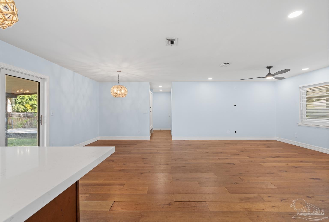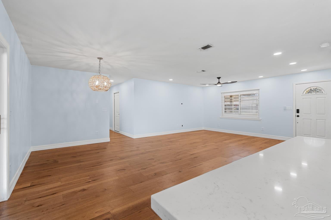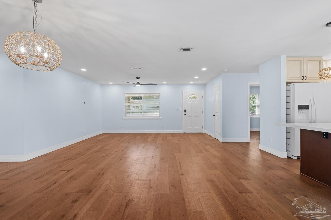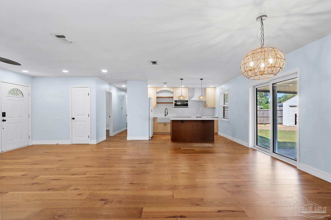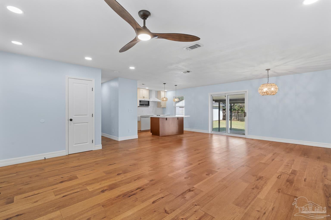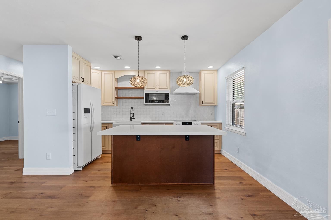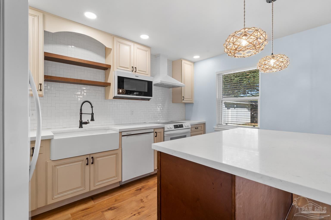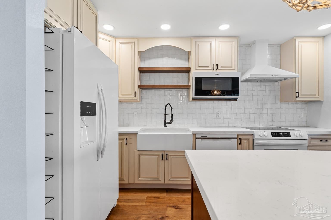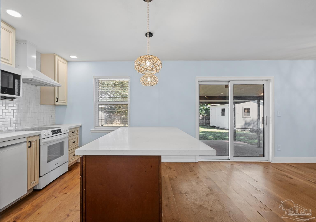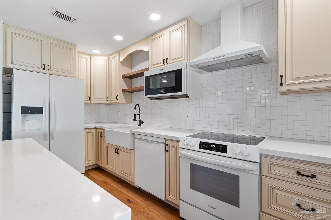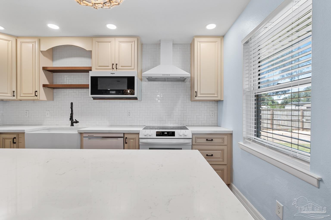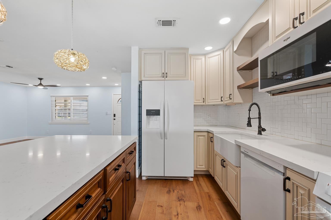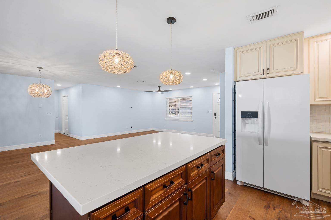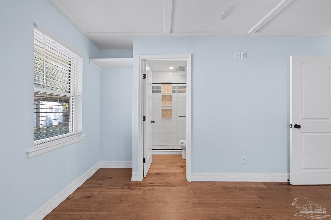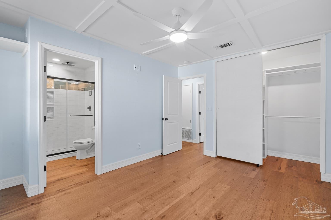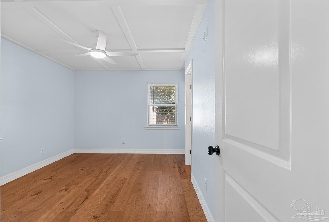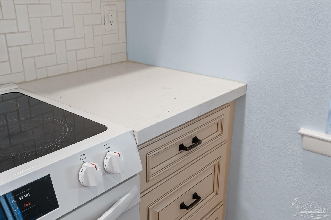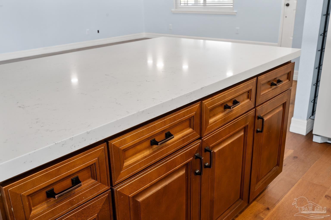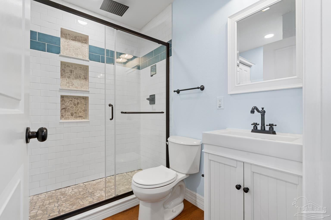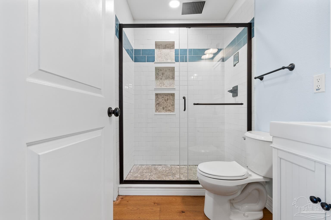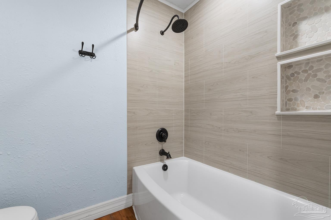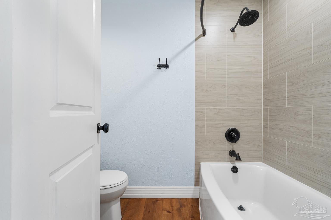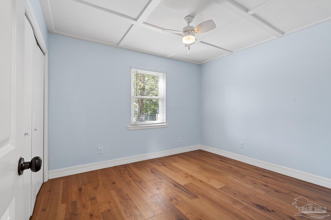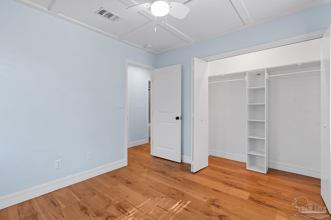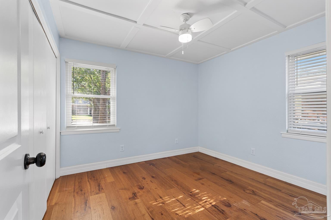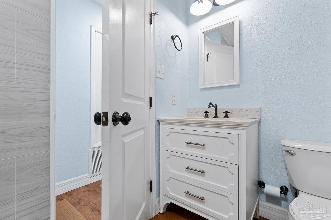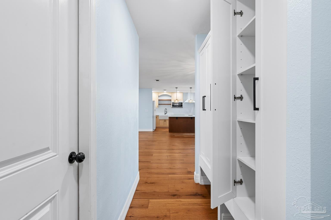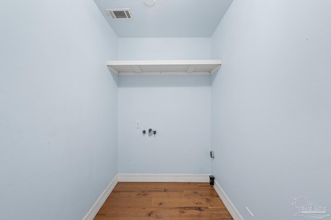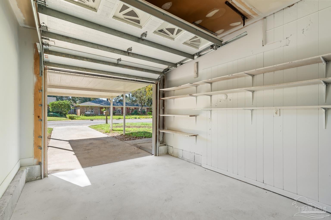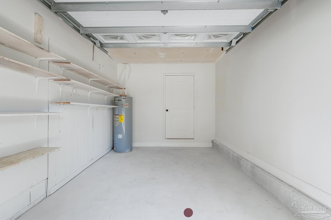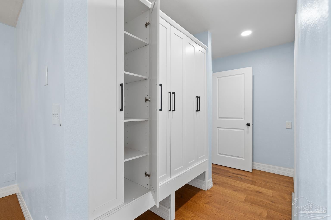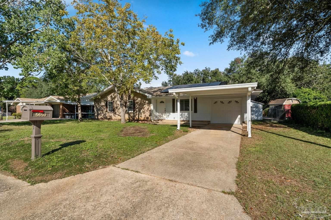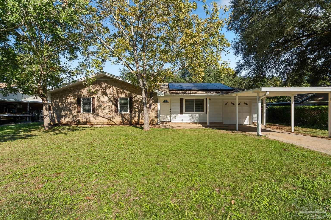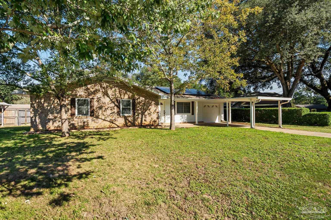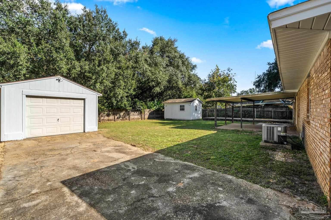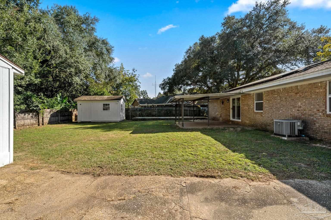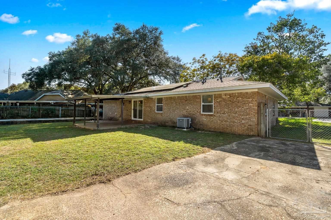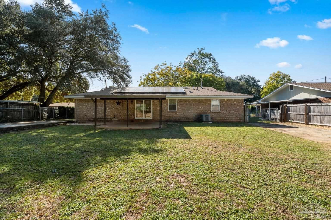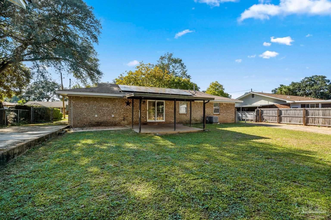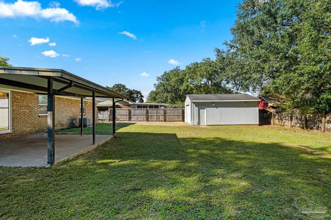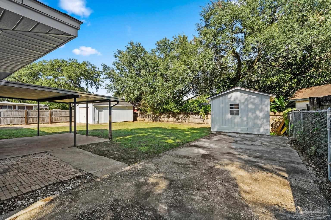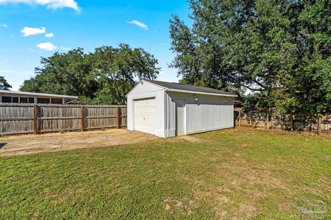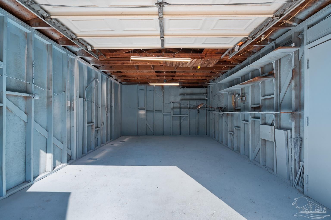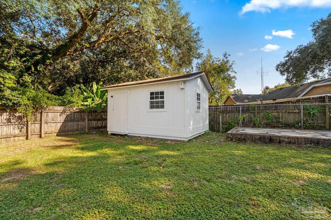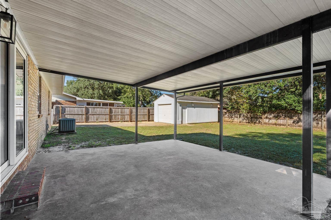$269,000 - 5650 Talquin Ave, Pensacola
- 3
- Bedrooms
- 2
- Baths
- 1,381
- SQ. Feet
- 0.21
- Acres
Step into this charming 3-bedroom, 2-bath home that perfectly blends comfort, style, and convenience! Inside, you’ll find engineered hardwood flooring throughout, fresh interior paint, and an inviting open layout centered around a kitchen that shines with granite countertops, a large island, and ample cabinet space. Both bathrooms feature beautiful tile showers, adding a touch of modern elegance. This home offers plenty of storage throughout, plus two detached storage sheds perfect for tools, hobbies, or extra belongings. Enjoy the savings and sustainability of paid-off solar panels, along with the convenience of a single-car garage and covered carport for extra parking or outdoor projects. The property includes two detached storage buildings — a 12x16 shed for tools or gardening equipment, and a 14x22 garage/workshop with power, perfect for hobbies or projects. There’s also a 32’ x 15’ concrete pad ready for your boat or RV. in a quiet neighborhood, the home is centrally located to everything Pensacola has to offer. Just minutes from shopping, dining, parks, and more. A wonderful mix of efficiency, comfort, and location!
Essential Information
-
- MLS® #:
- 672456
-
- Price:
- $269,000
-
- Bedrooms:
- 3
-
- Bathrooms:
- 2.00
-
- Full Baths:
- 2
-
- Square Footage:
- 1,381
-
- Acres:
- 0.21
-
- Year Built:
- 1973
-
- Type:
- Residential
-
- Sub-Type:
- Single Family Residence
-
- Style:
- Country
-
- Status:
- Active
Community Information
-
- Address:
- 5650 Talquin Ave
-
- Subdivision:
- Crescent Lake West
-
- City:
- Pensacola
-
- County:
- Escambia - Fl
-
- State:
- FL
-
- Zip Code:
- 32526
Amenities
-
- Parking Spaces:
- 2
-
- Parking:
- Carport, Garage
-
- Garage Spaces:
- 1
-
- Has Pool:
- Yes
-
- Pool:
- None
Interior
-
- Appliances:
- Electric Water Heater
-
- Heating:
- Central
-
- Cooling:
- Central Air, Ceiling Fan(s)
-
- # of Stories:
- 1
-
- Stories:
- One
Exterior
-
- Lot Description:
- Interior Lot
-
- Windows:
- Double Pane Windows
-
- Roof:
- Shingle
-
- Foundation:
- Slab
School Information
-
- Elementary:
- Longleaf
-
- Middle:
- BELLVIEW
-
- High:
- Pine Forest
Additional Information
-
- Zoning:
- Res Single
Listing Details
- Listing Office:
- Kuhn Realty
