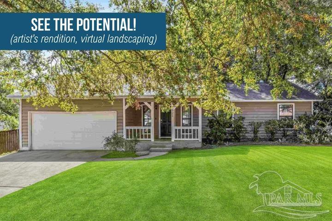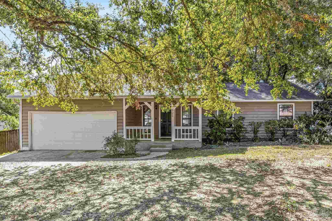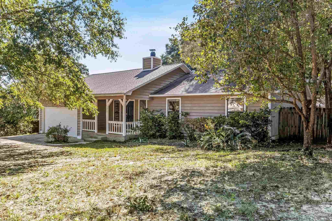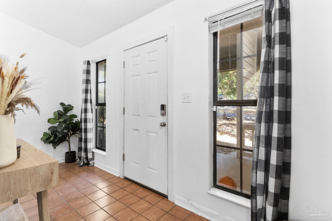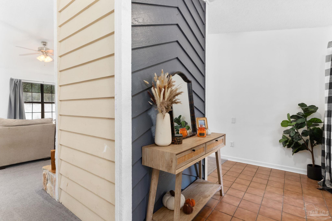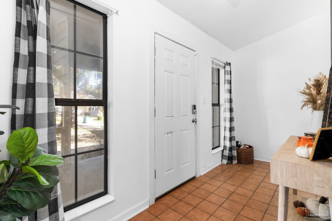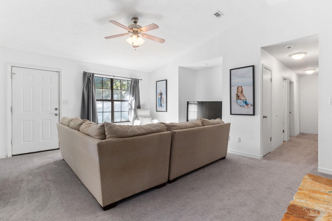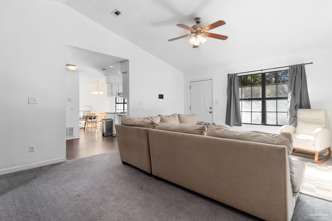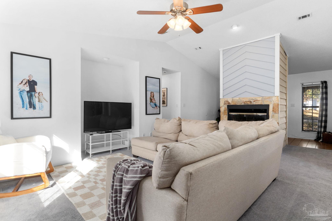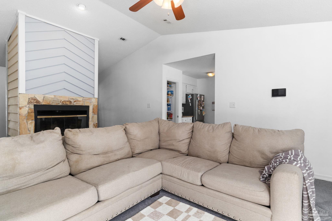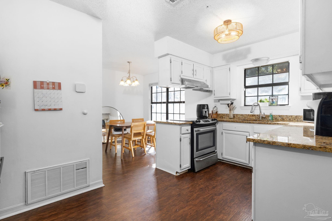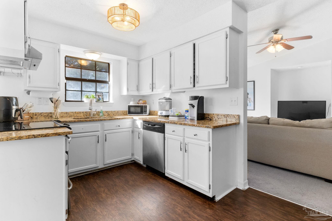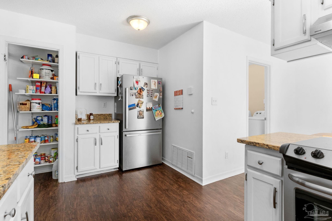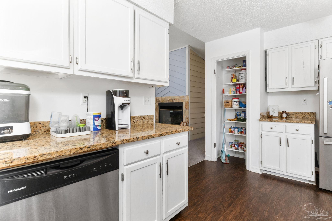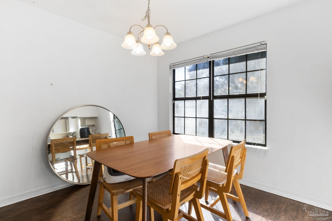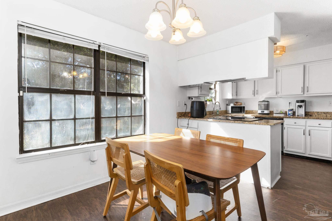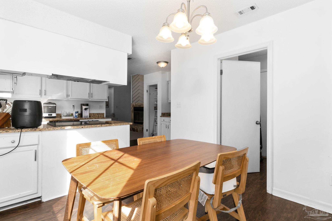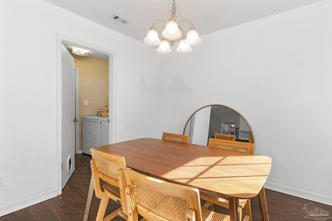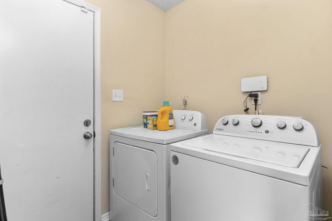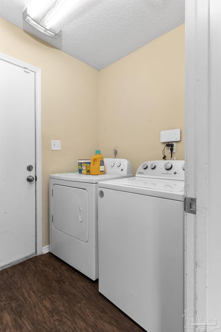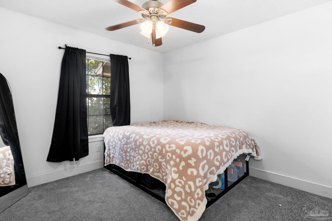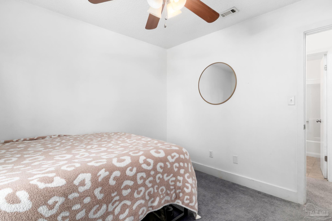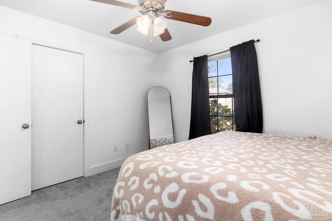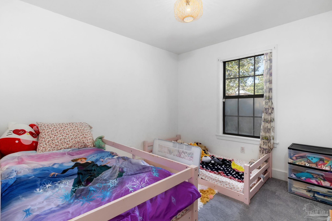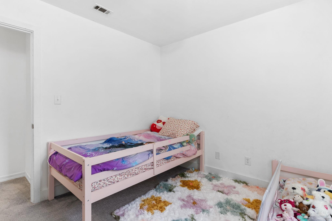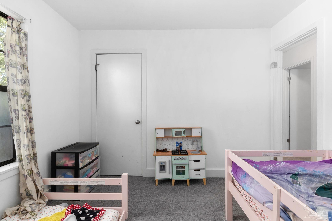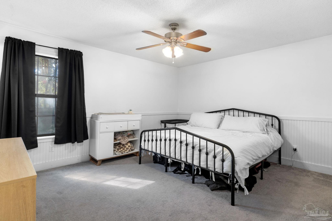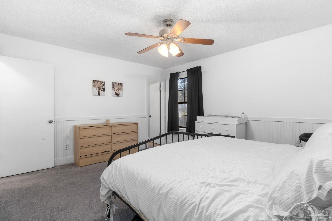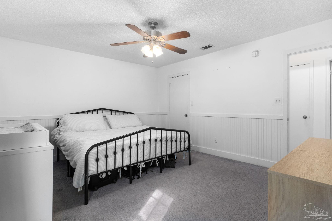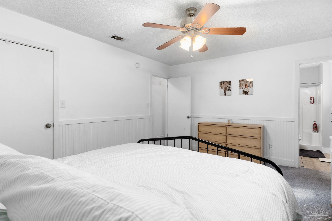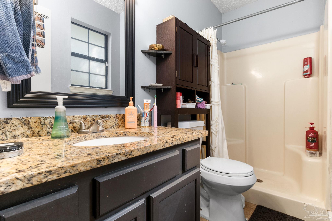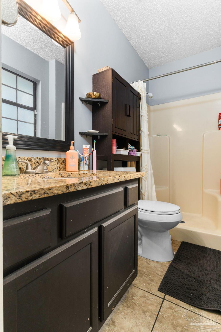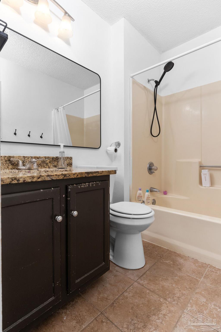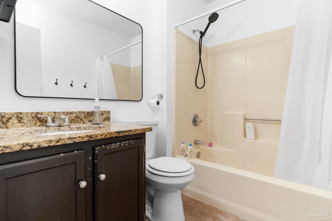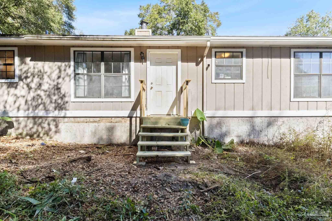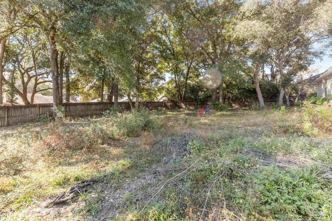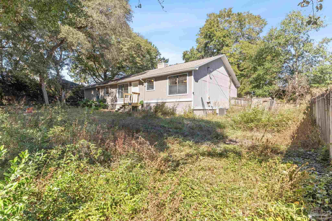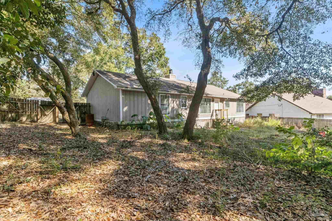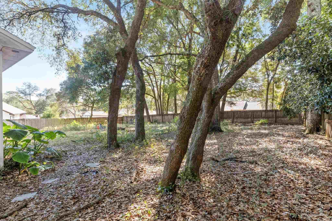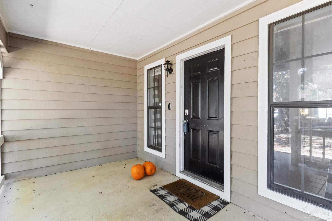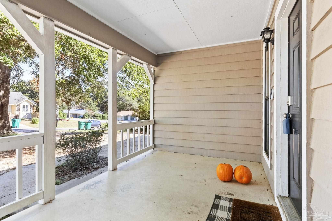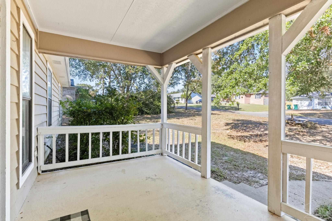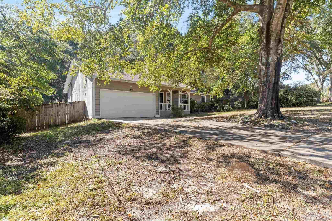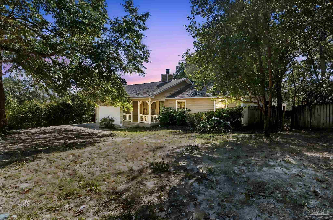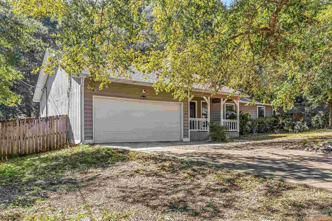$250,000 - 121 Claire Dr, Crestview
- 3
- Bedrooms
- 2
- Baths
- 1,330
- SQ. Feet
- 0.35
- Acres
Welcome to 121 Claire Drive a charming Crestview home that combines warmth, functionality, and style. The inviting front porch and mature shade trees set a welcoming tone from the moment you arrive. Inside, the living area feels bright and open with vaulted ceilings and a striking double-sided fireplace at the heart of the home. The kitchen features granite countertops, stainless-steel appliances, ample pantry, and crisp white cabinetry that keeps the space feeling light and fresh. Each bedroom offers its own appeal, including one with wainscoting detail for a touch of classic charm. Out back, a spacious fenced yard offers plenty of room to relax, play, or entertain beneath the trees. With its airy layout, natural light, and thoughtful updates throughout, this home blends comfort and character in one beautiful package. Call to schedule your private showing today!
Essential Information
-
- MLS® #:
- 672585
-
- Price:
- $250,000
-
- Bedrooms:
- 3
-
- Bathrooms:
- 2.00
-
- Full Baths:
- 2
-
- Square Footage:
- 1,330
-
- Acres:
- 0.35
-
- Year Built:
- 1987
-
- Type:
- Residential
-
- Sub-Type:
- Single Family Residence
-
- Style:
- Ranch
-
- Status:
- Active
Community Information
-
- Address:
- 121 Claire Dr
-
- Subdivision:
- Countryview Estates
-
- City:
- Crestview
-
- County:
- Okaloosa
-
- State:
- FL
-
- Zip Code:
- 32536
Amenities
-
- Parking Spaces:
- 2
-
- Parking:
- 2 Car Garage
-
- Garage Spaces:
- 2
-
- Has Pool:
- Yes
-
- Pool:
- None
Interior
-
- Interior Features:
- Ceiling Fan(s), Vaulted Ceiling(s)
-
- Appliances:
- Electric Water Heater
-
- Heating:
- Central, Fireplace(s)
-
- Cooling:
- Central Air, Ceiling Fan(s)
-
- Fireplace:
- Yes
-
- # of Stories:
- 1
-
- Stories:
- One
Exterior
-
- Roof:
- Shingle
-
- Foundation:
- Slab
School Information
-
- Elementary:
- Local School In County
-
- Middle:
- LOCAL SCHOOL IN COUNTY
-
- High:
- Local School In County
Additional Information
-
- Zoning:
- Res Single
Listing Details
- Listing Office:
- Team Sandy Blanton Realty, Inc
