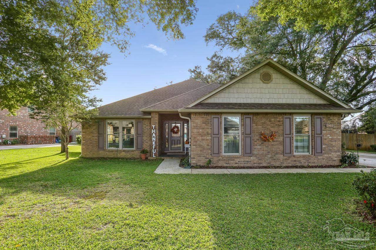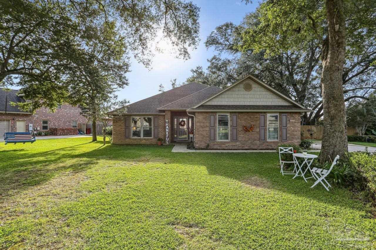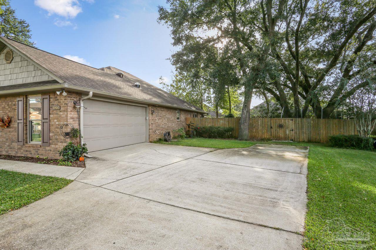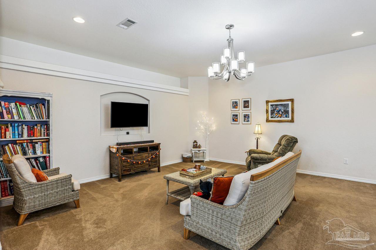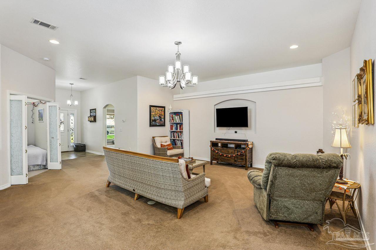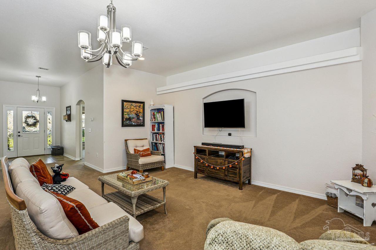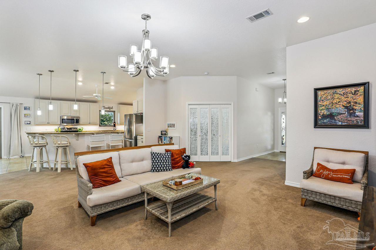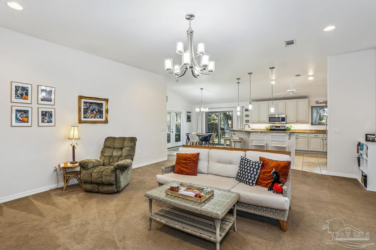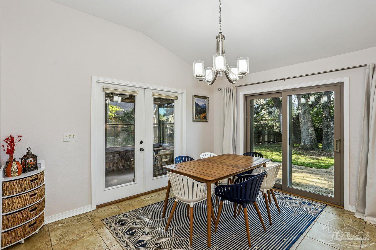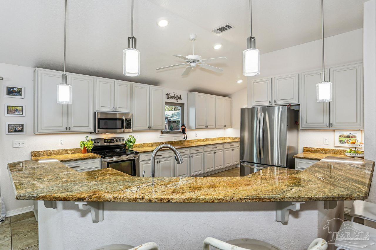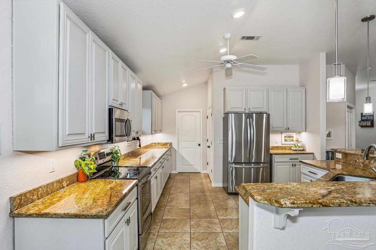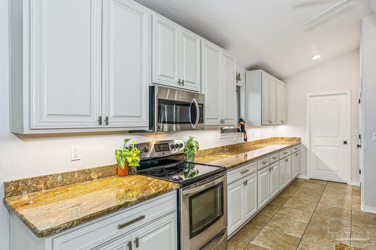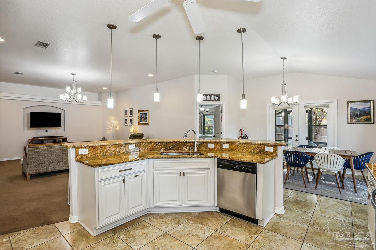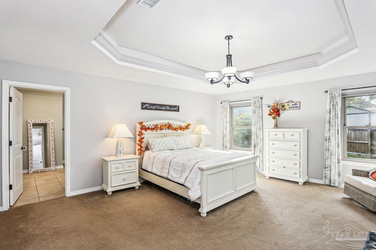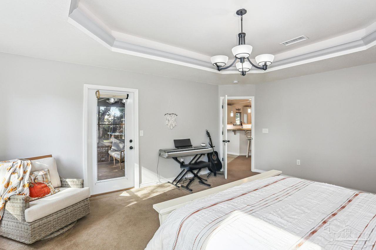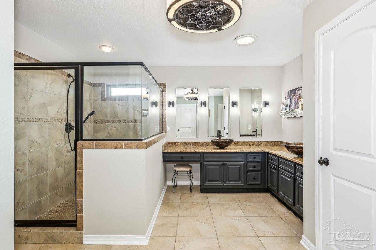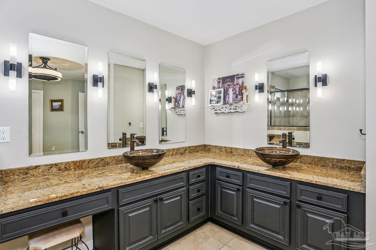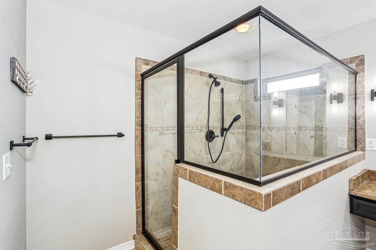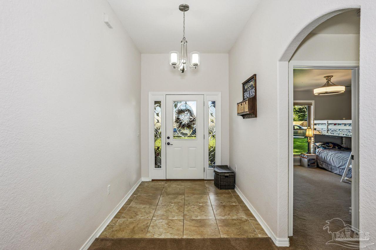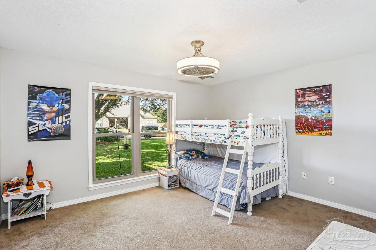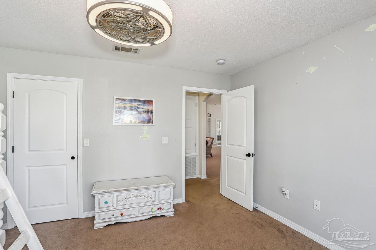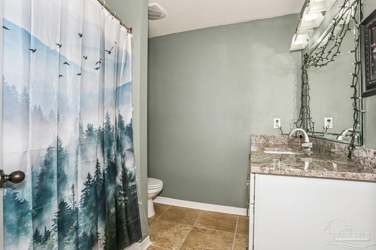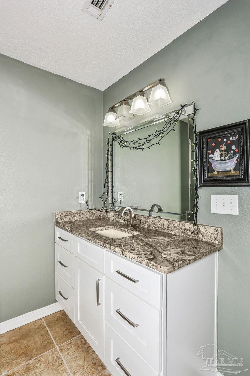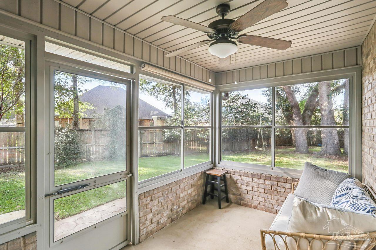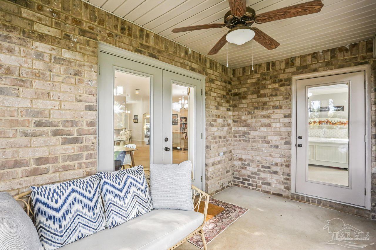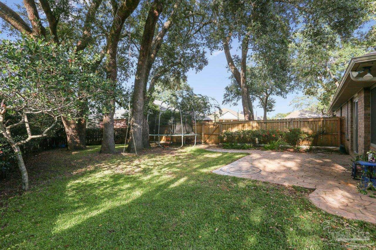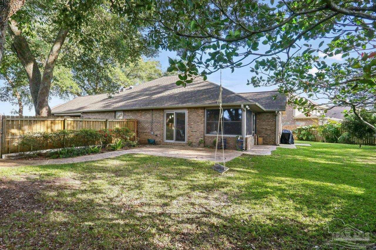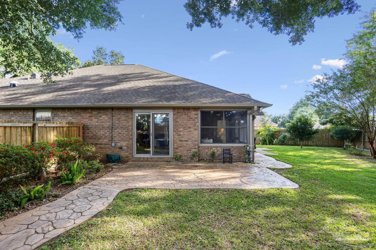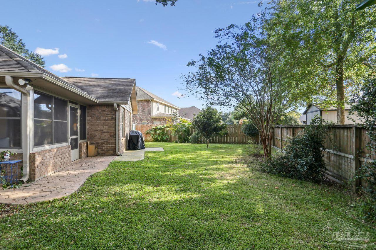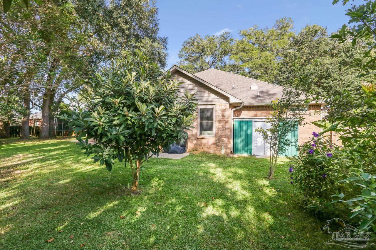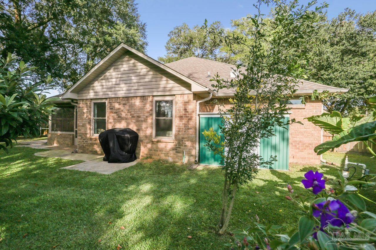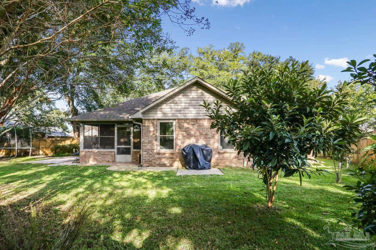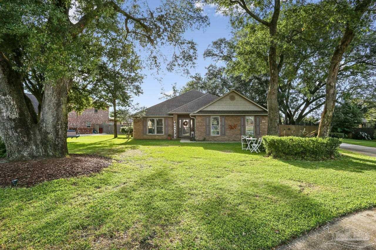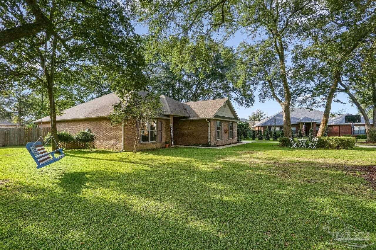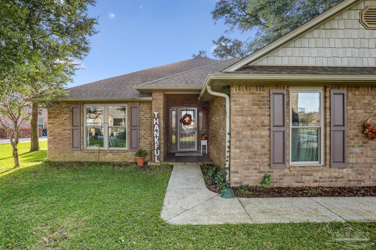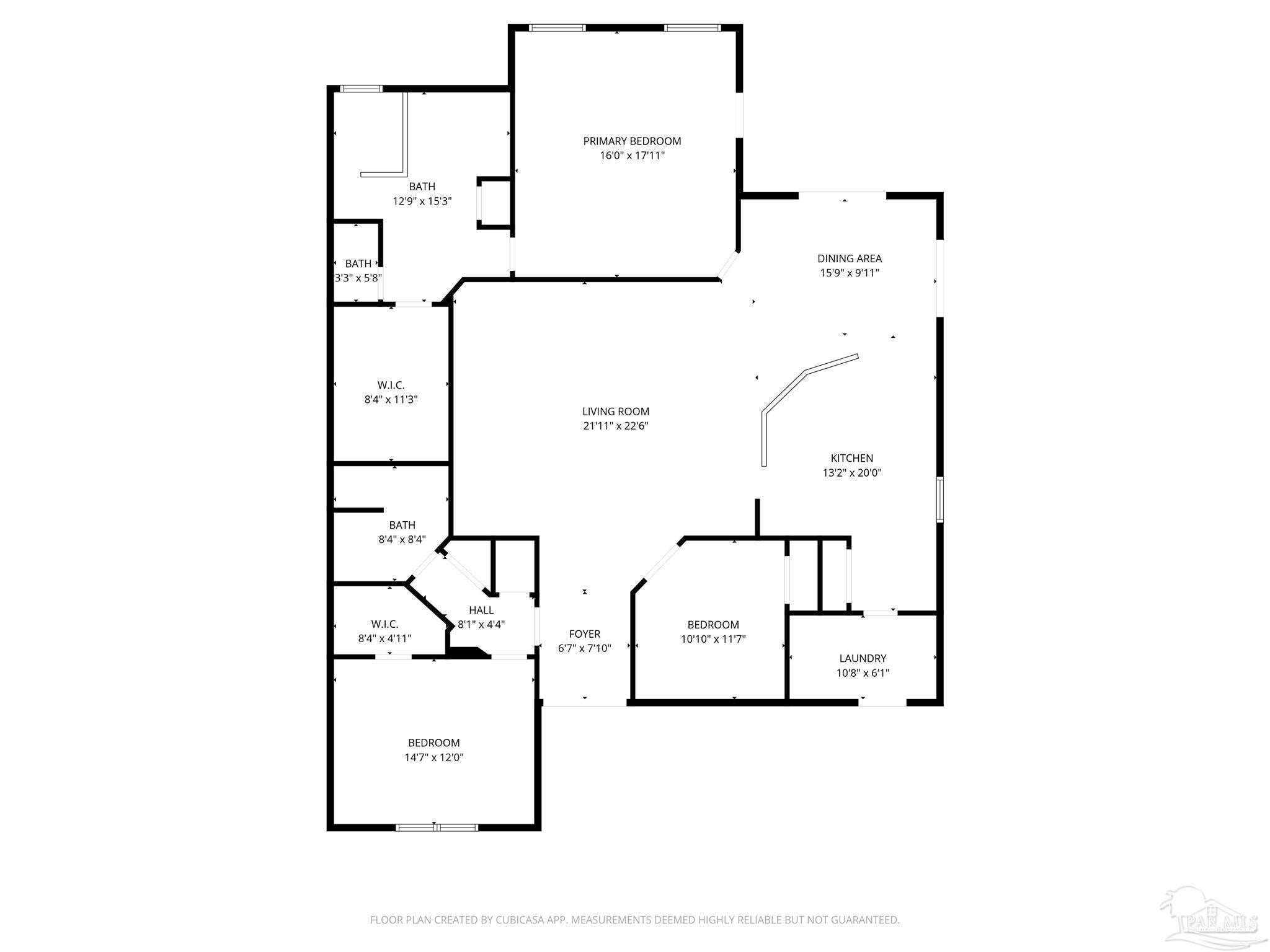$430,000 - 5903 Dun Barton Ct, Pace
- 3
- Bedrooms
- 2
- Baths
- 2,138
- SQ. Feet
- 0.35
- Acres
This inviting 3-bedroom, 2-bathroom home features an open floor plan designed for comfortable living and easy entertaining. The spacious kitchen offers granite countertops, stainless steel appliances, a large pantry, abundant cabinetry, generous workspace, a breakfast bar, and an eat-in dining area. The split floor plan provides privacy with the primary suite located separately from the additional bedrooms. The primary bedroom is generously sized, includes backyard access, and features a large walk-in closet. The luxurious primary bath boasts a huge walk-in shower, double vanity, and granite countertops. The additional bedrooms are nicely sized, and the laundry room offers exceptional storage with built-in cabinets. Step outside to a fully fenced backyard with both a screened porch and an open patio—perfect for relaxing in the shade or entertaining guests. Located in a quiet cul-de-sac within an established neighborhood, this home offers sidewalks, underground utilities, and mature landscaping for a welcoming, well-kept community feel.
Essential Information
-
- MLS® #:
- 672895
-
- Price:
- $430,000
-
- Bedrooms:
- 3
-
- Bathrooms:
- 2.00
-
- Full Baths:
- 2
-
- Square Footage:
- 2,138
-
- Acres:
- 0.35
-
- Year Built:
- 2011
-
- Type:
- Residential
-
- Sub-Type:
- Single Family Residence
-
- Style:
- Craftsman
-
- Status:
- Active
Community Information
-
- Address:
- 5903 Dun Barton Ct
-
- Subdivision:
- Abernathy
-
- City:
- Pace
-
- County:
- Santa Rosa
-
- State:
- FL
-
- Zip Code:
- 32571
Amenities
-
- Utilities:
- Cable Available
-
- Parking Spaces:
- 2
-
- Parking:
- 2 Car Garage, Garage Door Opener
-
- Garage Spaces:
- 2
-
- Has Pool:
- Yes
-
- Pool:
- None
Interior
-
- Interior Features:
- Baseboards, Ceiling Fan(s), High Ceilings, Vaulted Ceiling(s)
-
- Appliances:
- Electric Water Heater, Built In Microwave, Dishwasher, Disposal, Refrigerator
-
- Heating:
- Heat Pump
-
- Cooling:
- Central Air, Ceiling Fan(s)
-
- # of Stories:
- 1
-
- Stories:
- One
Exterior
-
- Exterior Features:
- Irrigation Well, Sprinkler
-
- Lot Description:
- Central Access, Cul-De-Sac
-
- Windows:
- Double Pane Windows, Blinds, Impact Resistant Windows
-
- Roof:
- Shingle
-
- Foundation:
- Slab
School Information
-
- Elementary:
- Dixon
-
- Middle:
- SIMS
-
- High:
- Pace
Additional Information
-
- Zoning:
- Res Single
Listing Details
- Listing Office:
- Coldwell Banker Realty
