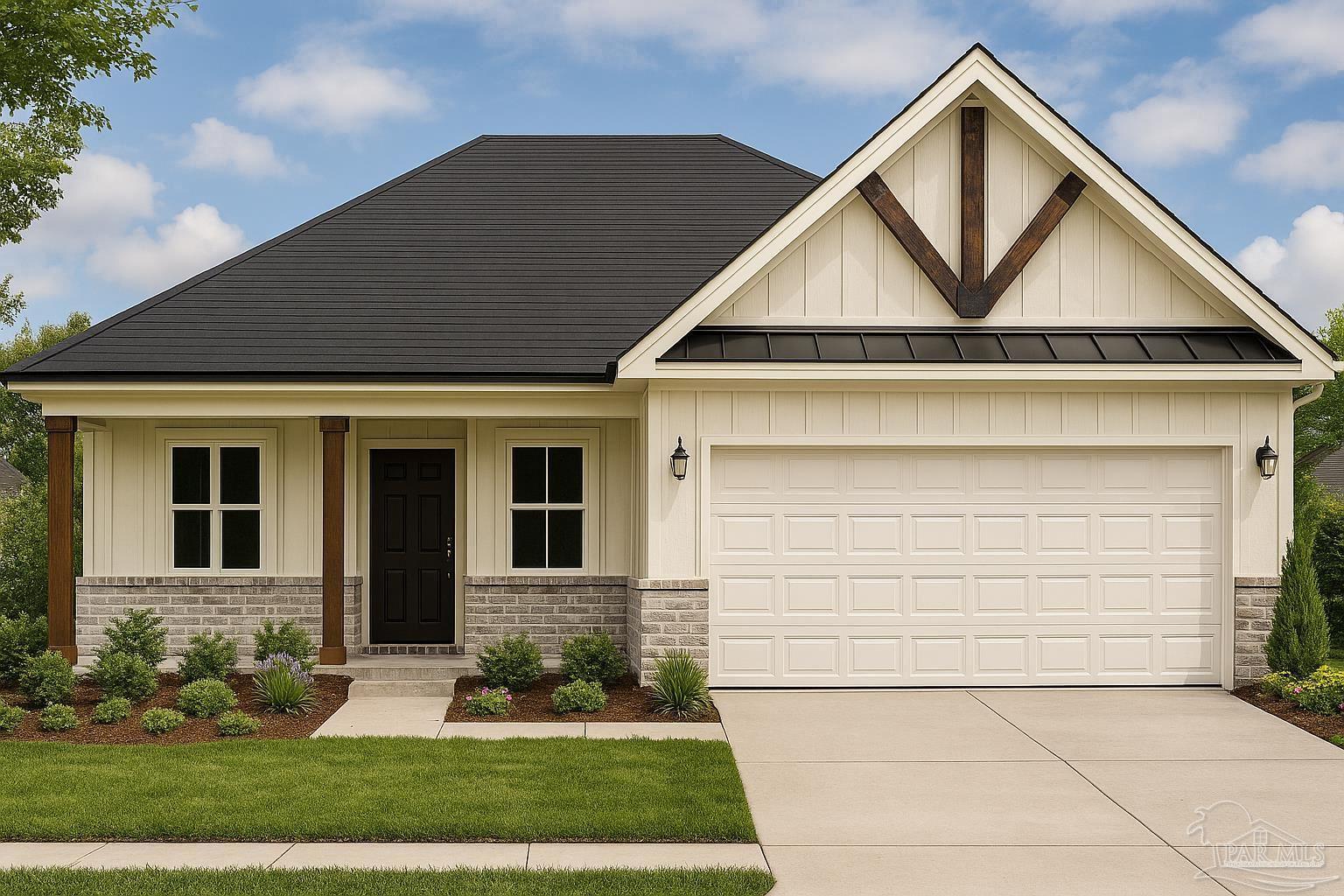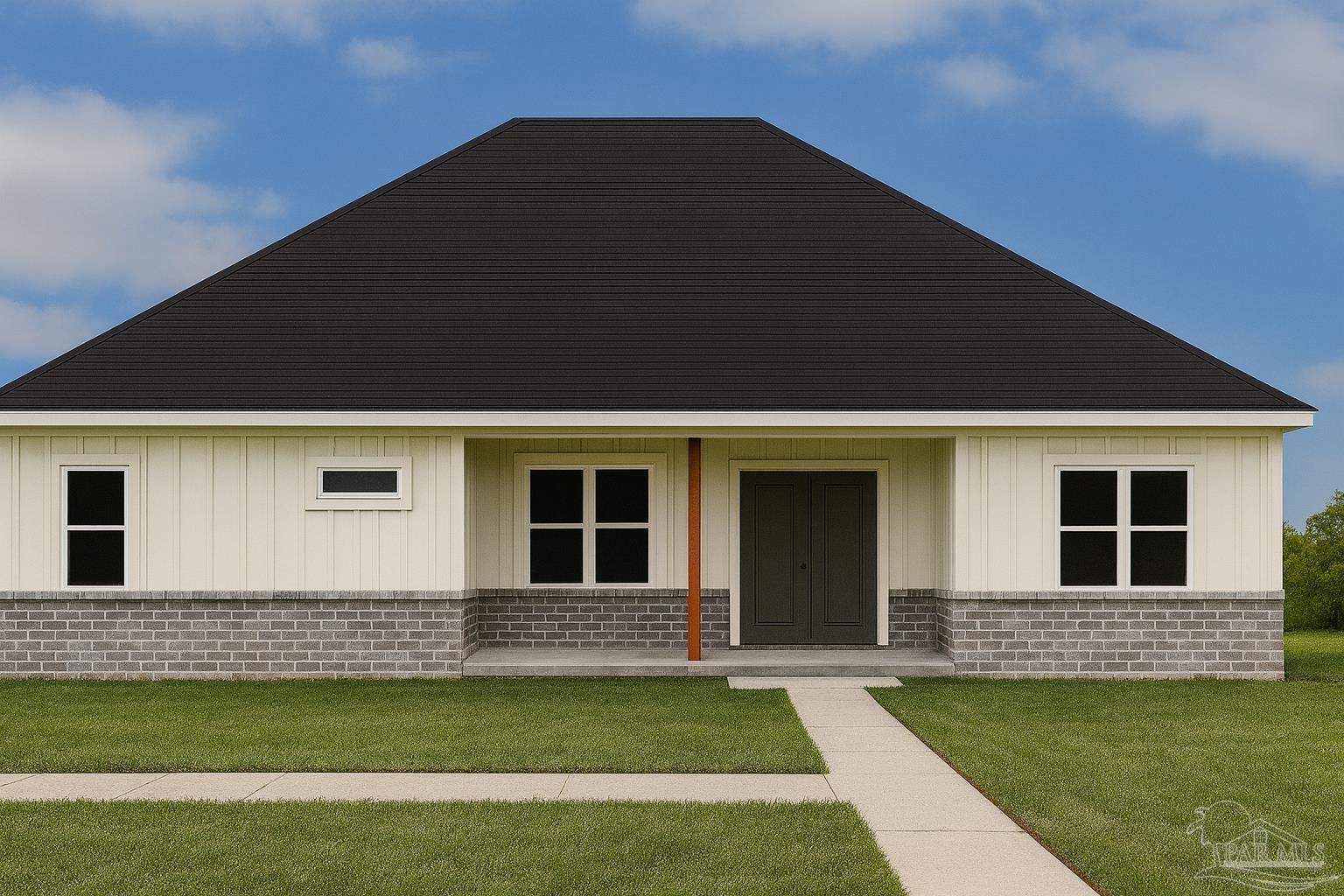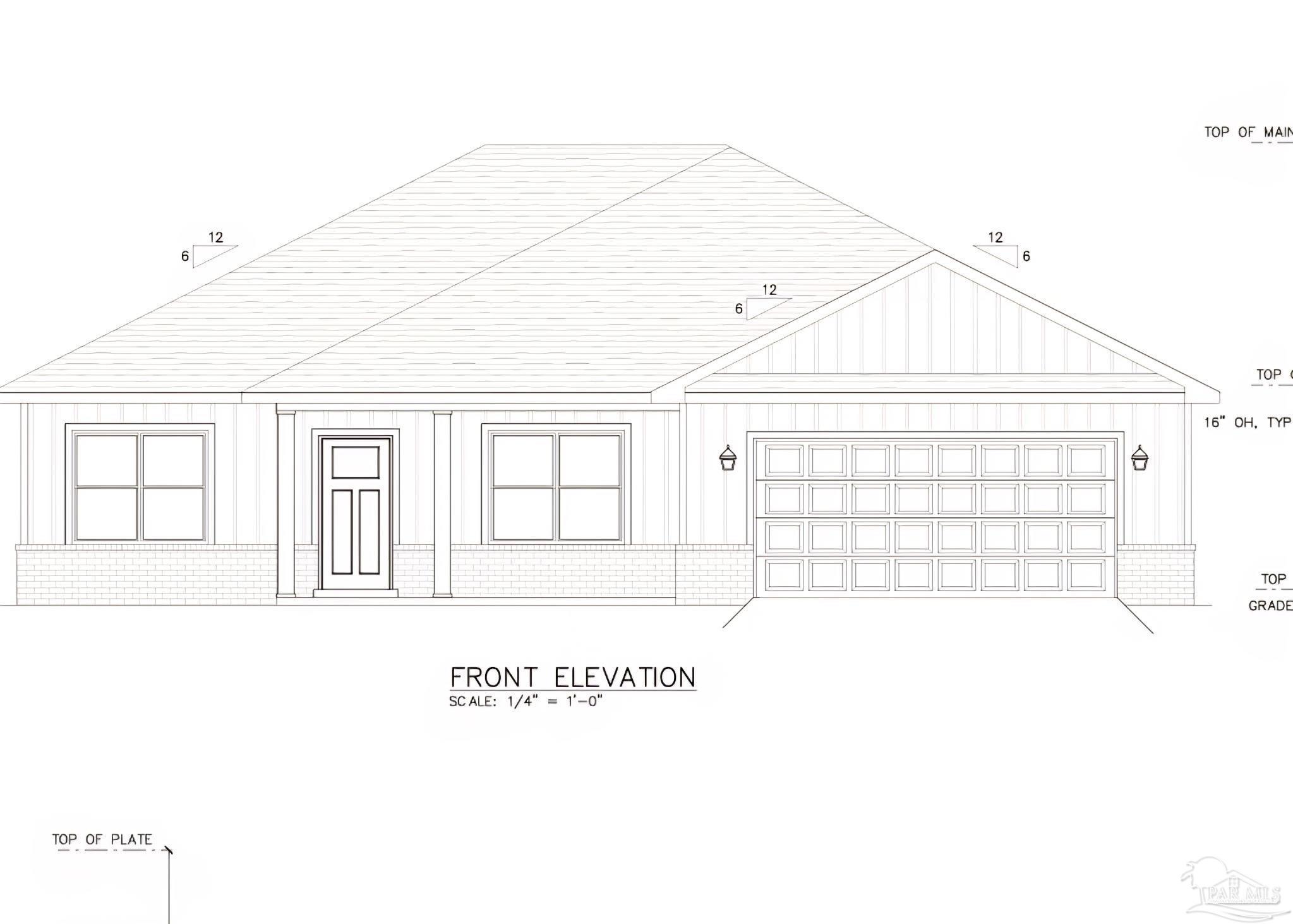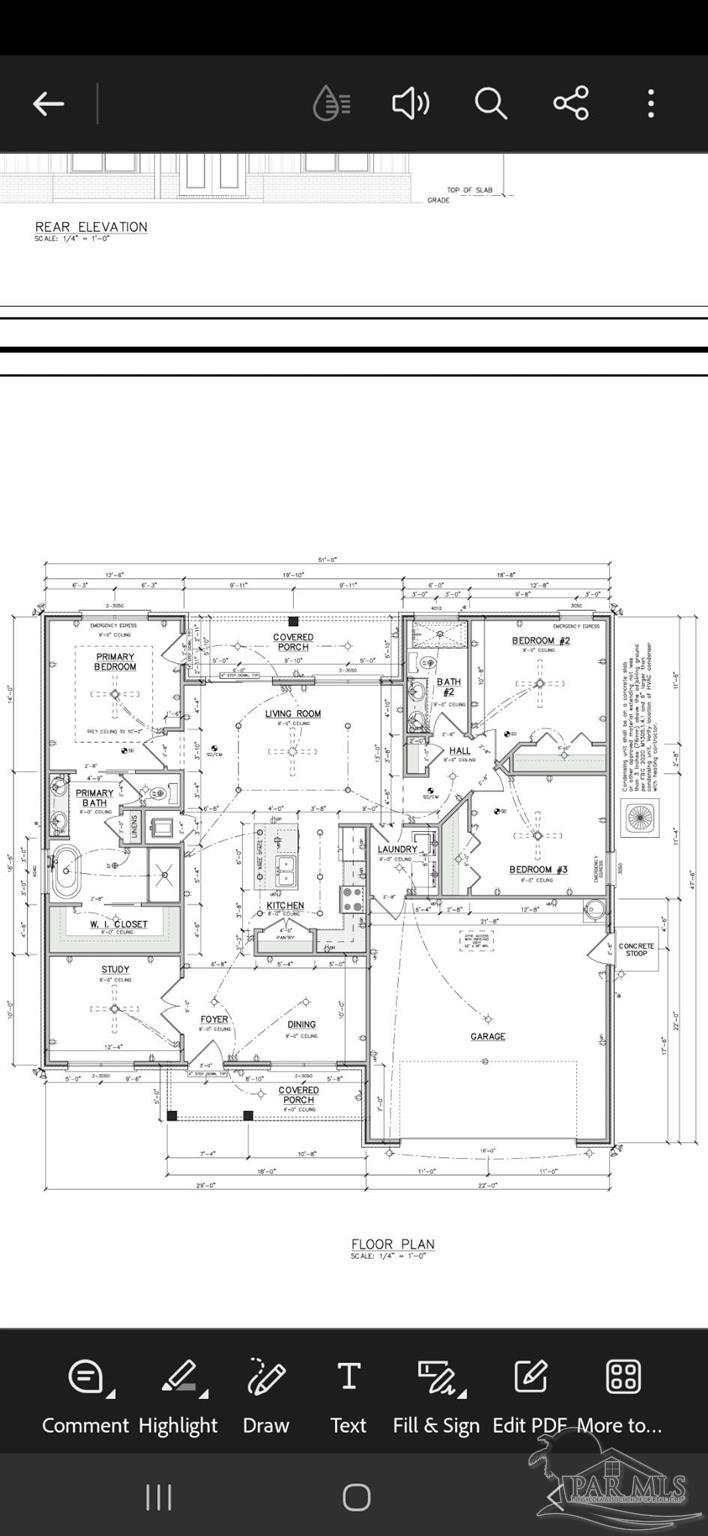$325,000 - 4046 Woodfin Cir, Pace
- 3
- Bedrooms
- 2
- Baths
- 1,612
- SQ. Feet
- 0.15
- Acres
Don’t Wait — This One Won’t Last! Get ready to fall in love with this stunning new construction by Expedition Homes, where quality craftsmanship meets modern design. This 3-bedroom, 2-bath home offers an open-concept layout that blends comfort and functionality seamlessly. The kitchen is a showstopper, featuring sleek countertops, stainless steel appliances, a spacious island, and a walk-in pantry — perfect for hosting and everyday living. The primary suite offers a luxurious retreat with a tray ceiling, double vanities, a large walk-in closet, and a beautifully tiled shower. A dedicated study adds flexible space for a home office or hobby room. Step outside to the covered front and back porches for year-round relaxation and entertaining. With energy-efficient features, thoughtful upgrades, and timeless curb appeal highlighted by board-and-batten siding, brick accents, and craftsman-style details, this home is truly built to impress. Located in a growing community and crafted by one of the area’s most trusted builders, it’s designed for life. Homes like this don’t stay on the market for long — lock it in now before the Parade of Homes buzz begins. Call today and make this exceptional new build yours! Expedition Homes | Built for Life
Essential Information
-
- MLS® #:
- 673136
-
- Price:
- $325,000
-
- Bedrooms:
- 3
-
- Bathrooms:
- 2.00
-
- Full Baths:
- 2
-
- Square Footage:
- 1,612
-
- Acres:
- 0.15
-
- Year Built:
- 2025
-
- Type:
- Residential
-
- Sub-Type:
- Single Family Residence
-
- Style:
- Craftsman
-
- Status:
- Active
Community Information
-
- Address:
- 4046 Woodfin Cir
-
- Subdivision:
- Escambia Heights
-
- City:
- Pace
-
- County:
- Santa Rosa
-
- State:
- FL
-
- Zip Code:
- 32571
Amenities
-
- Parking Spaces:
- 2
-
- Parking:
- 2 Car Garage
-
- Garage Spaces:
- 2
-
- Has Pool:
- Yes
-
- Pool:
- None
Interior
-
- Appliances:
- Tankless Water Heater
-
- Heating:
- Central
-
- Cooling:
- Central Air, Ceiling Fan(s)
-
- # of Stories:
- 1
-
- Stories:
- One
Exterior
-
- Lot Description:
- Central Access
-
- Roof:
- Shingle
-
- Foundation:
- Slab
School Information
-
- Elementary:
- Dixon
-
- Middle:
- AVALON
-
- High:
- Pace
Additional Information
-
- Zoning:
- Res Single
Listing Details
- Listing Office:
- Better Homes And Gardens Real Estate Main Street Properties



