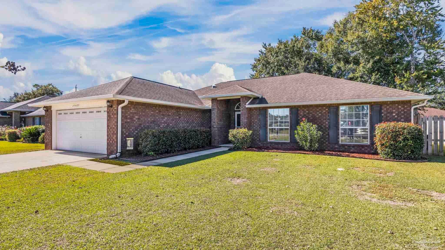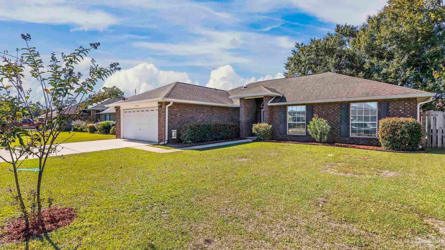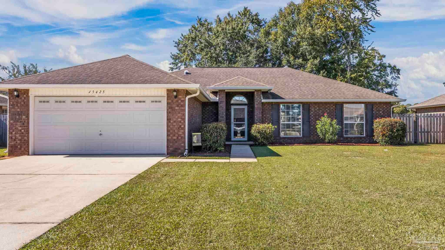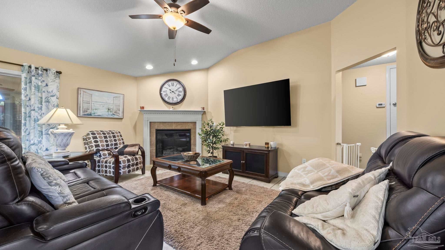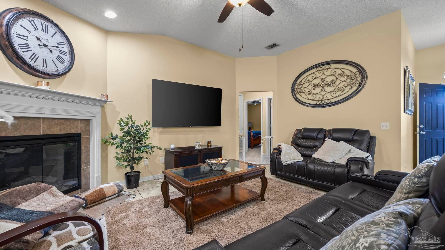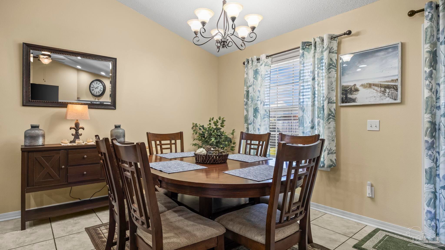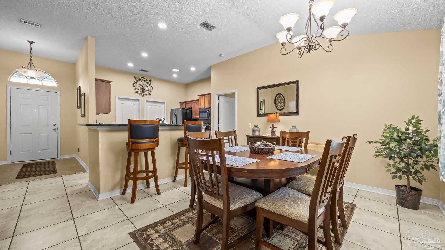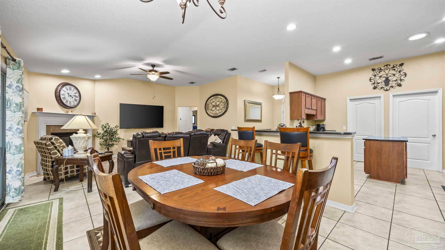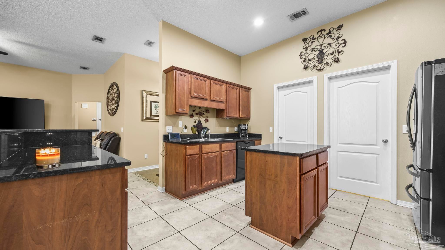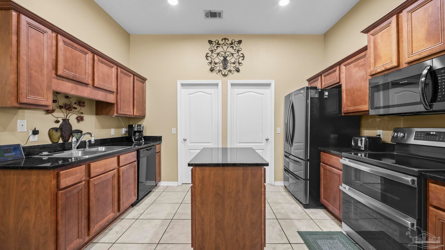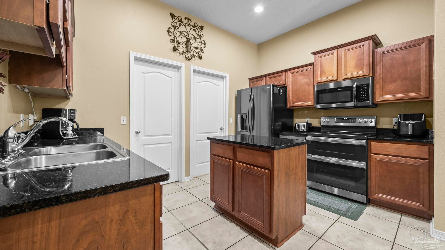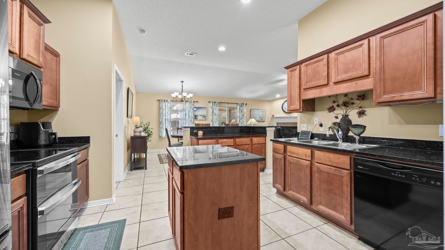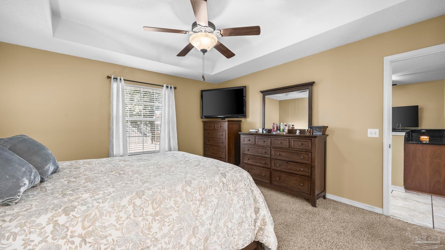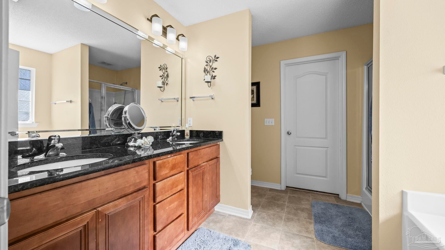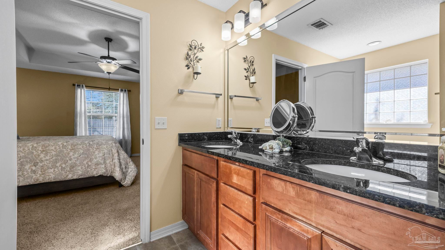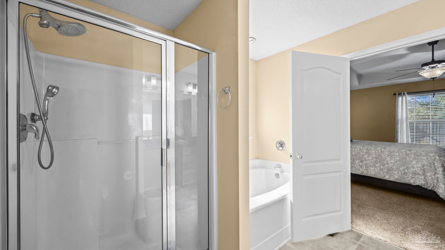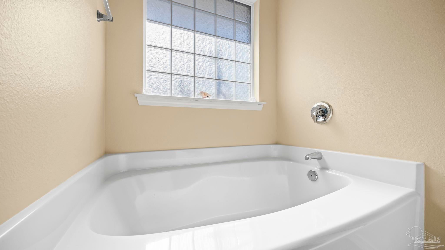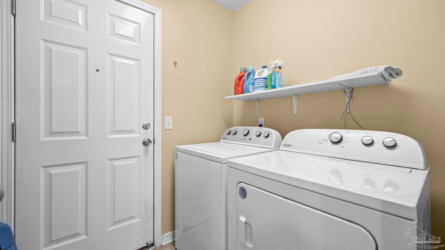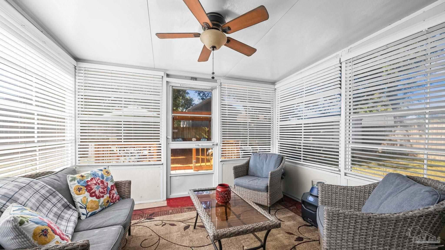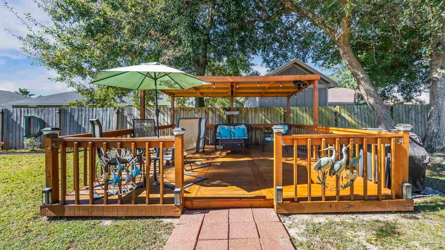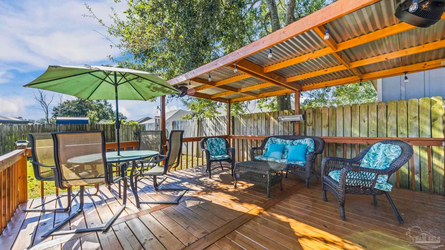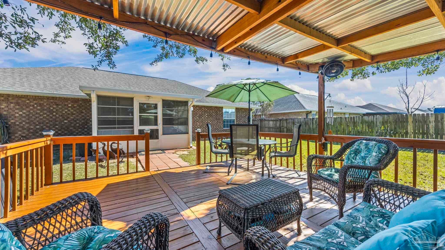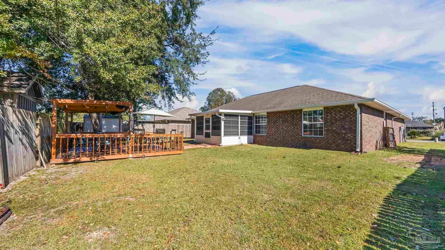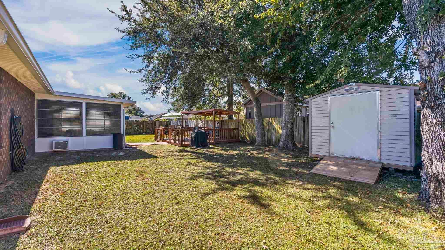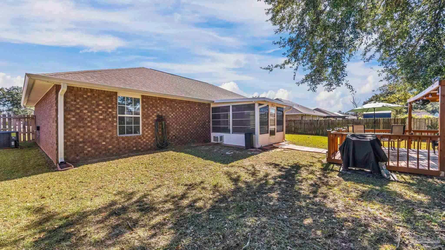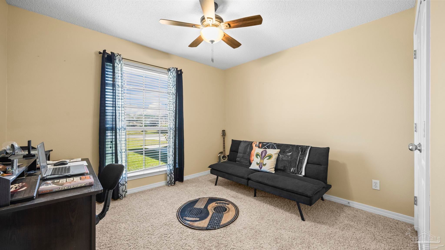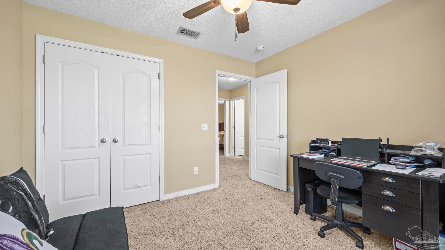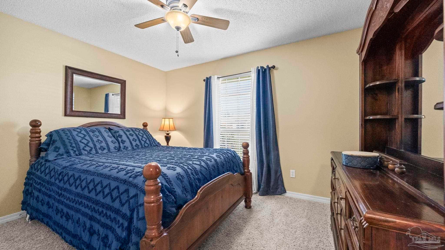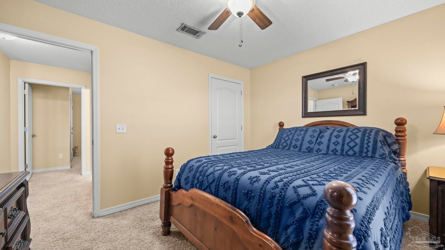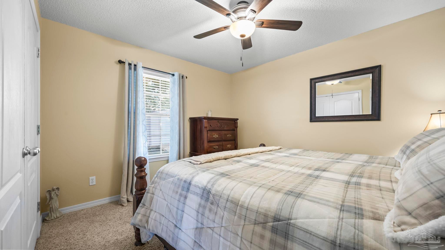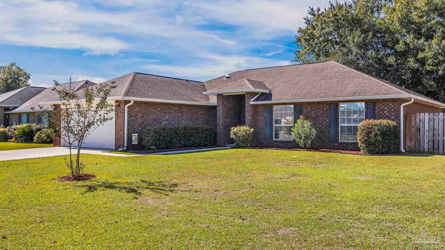$344,900 - 15425 Paddington Dr, Foley
- 4
- Bedrooms
- 2
- Baths
- 1,928
- SQ. Feet
- 0.22
- Acres
You'll love this immaculately kept 4/2 in Aspen Creek subdivision. It will be very difficult to find a better deal on a 4 bedroom home in one of the fastest growing cities in the U S. The split floorplan gives everyone plenty of privacy. As you walk in the front door, you'll love the open floor plan with vaulted ceilings in the family room and kitchen. The entire home has been repainted on the inside and the exterior is brick for low maintenance. Enjoy waking up and having coffee in your private sunroom or on your deck in the fully fenced backyard! This location is incredible in N Foley giving you peace of mind knowing you're not far from S Baldwin Hospital, and plenty of choices for shopping at the Tanger Outlets with amazing restaurant choices. Call your agent today for a private showing! Buyer to verify all information during due diligence.
Essential Information
-
- MLS® #:
- 673431
-
- Price:
- $344,900
-
- Bedrooms:
- 4
-
- Bathrooms:
- 2.00
-
- Full Baths:
- 2
-
- Square Footage:
- 1,928
-
- Acres:
- 0.22
-
- Year Built:
- 2010
-
- Type:
- Residential
-
- Sub-Type:
- Single Family Residence
-
- Style:
- Ranch
-
- Status:
- Active
Community Information
-
- Address:
- 15425 Paddington Dr
-
- Subdivision:
- Aspen Creek
-
- City:
- Foley
-
- County:
- Baldwin
-
- State:
- AL
-
- Zip Code:
- 36535
Amenities
-
- Parking Spaces:
- 2
-
- Parking:
- 2 Car Garage, Front Entrance
-
- Garage Spaces:
- 2
-
- Has Pool:
- Yes
-
- Pool:
- None
Interior
-
- Interior Features:
- Ceiling Fan(s), High Speed Internet, Sun Room
-
- Appliances:
- Electric Water Heater, Dishwasher, Disposal, Microwave
-
- Heating:
- Central, Fireplace(s)
-
- Cooling:
- Central Air, Ceiling Fan(s)
-
- Fireplace:
- Yes
-
- # of Stories:
- 1
-
- Stories:
- One
Exterior
-
- Roof:
- Composition
-
- Foundation:
- Slab
School Information
-
- Elementary:
- Local School In County
-
- Middle:
- LOCAL SCHOOL IN COUNTY
-
- High:
- Local School In County
Additional Information
-
- Zoning:
- Res Single
Listing Details
- Listing Office:
- Re/max Paradise, Inc.
