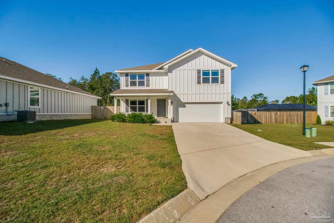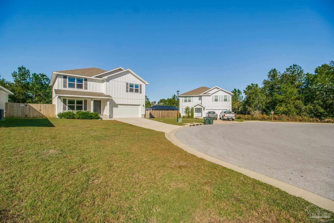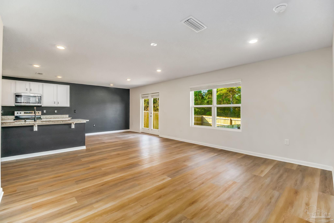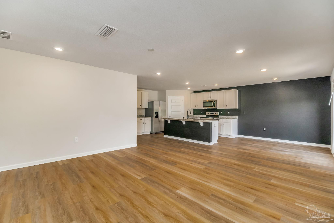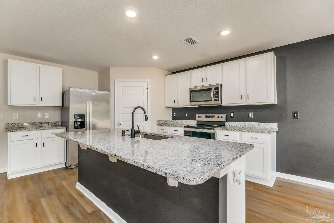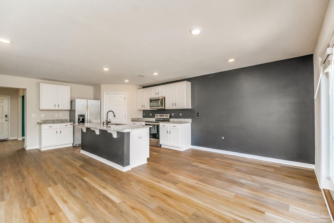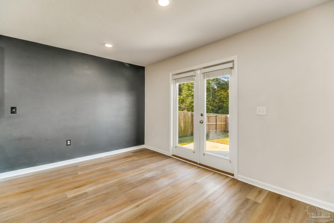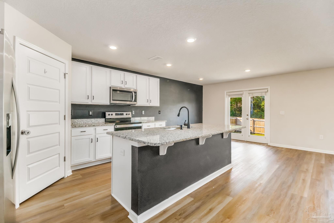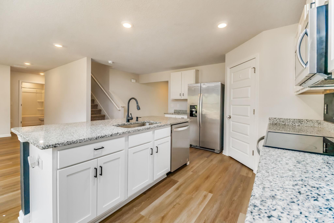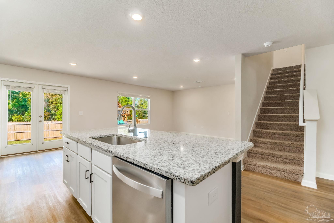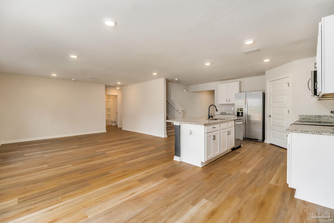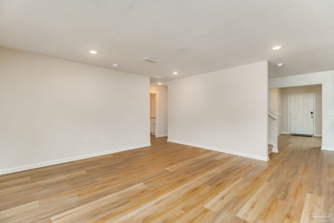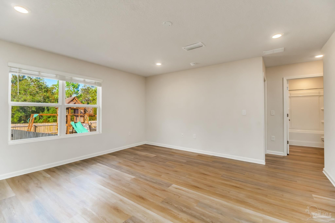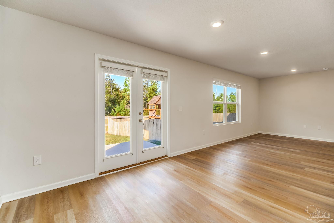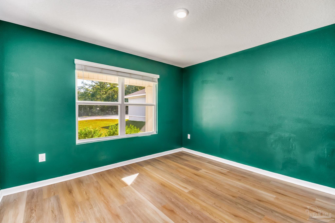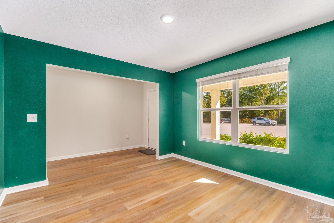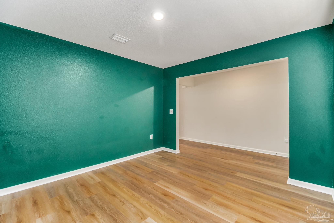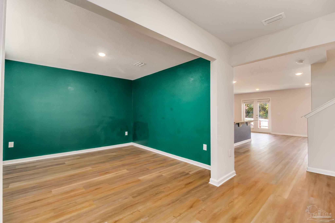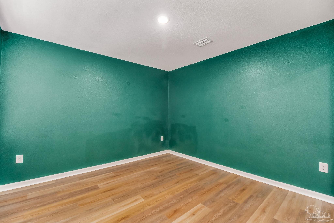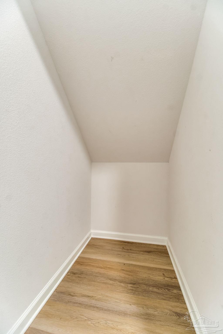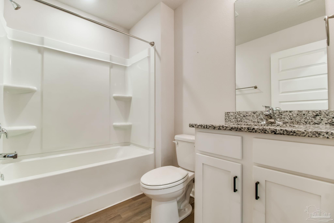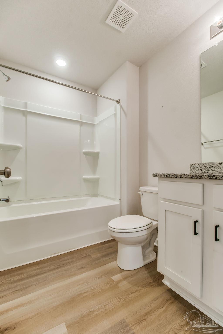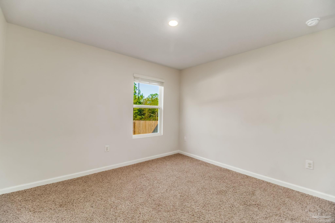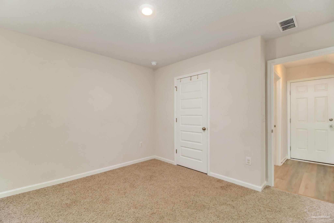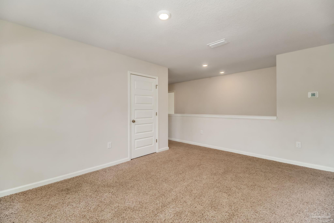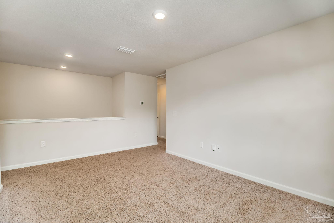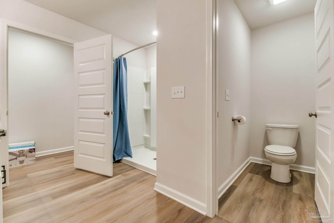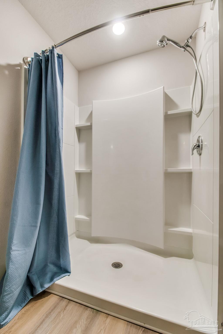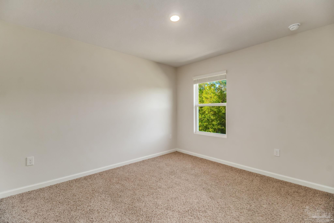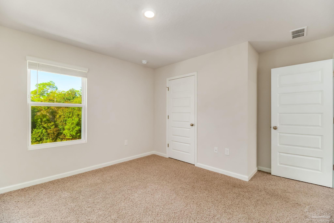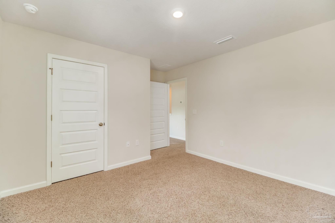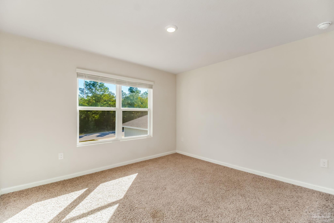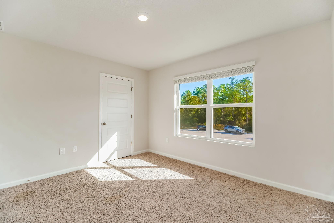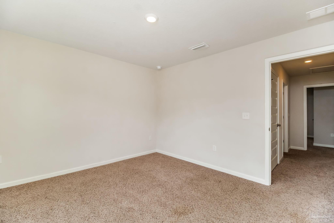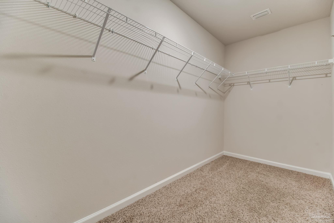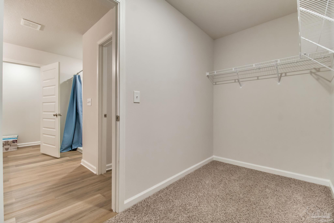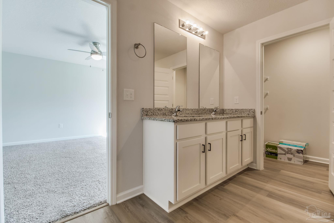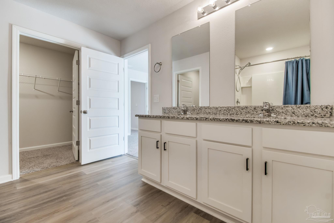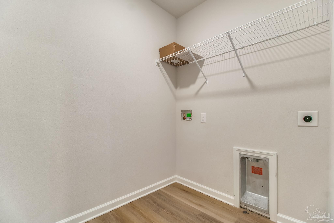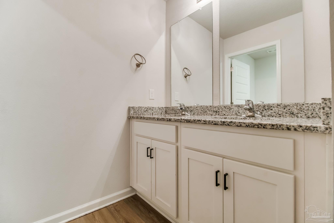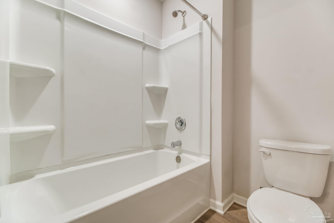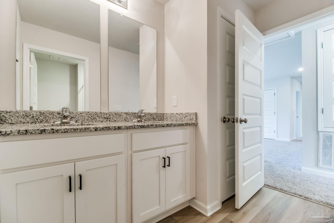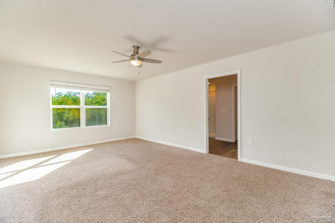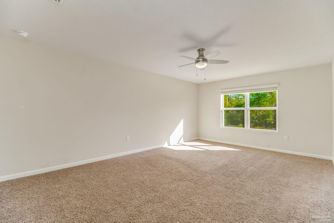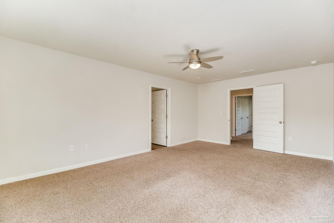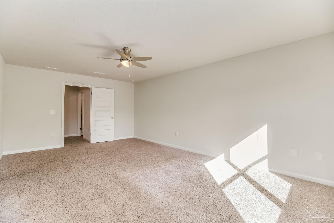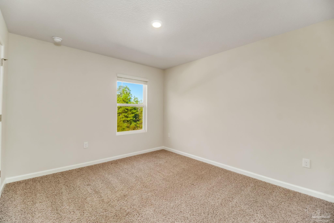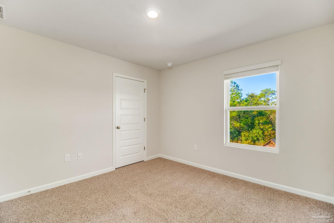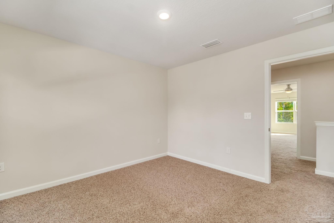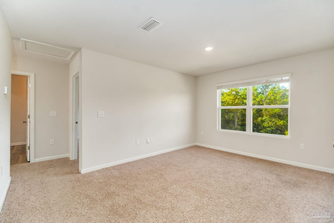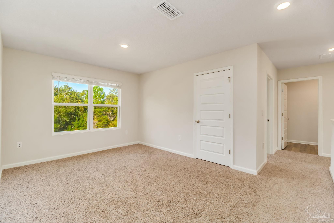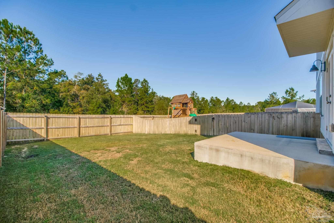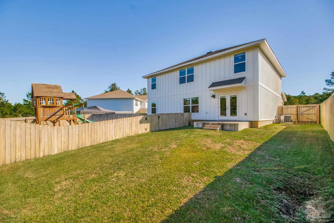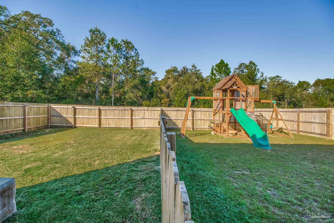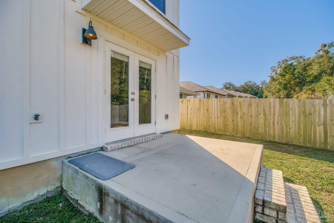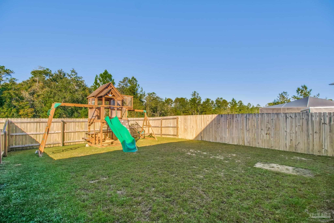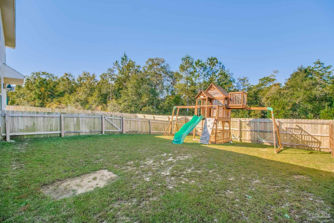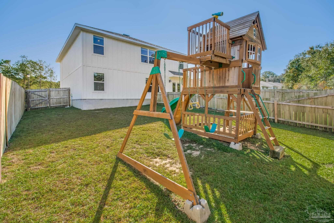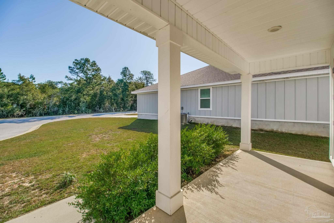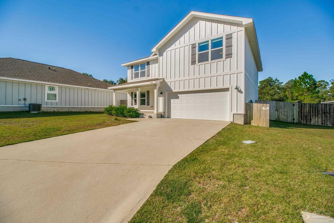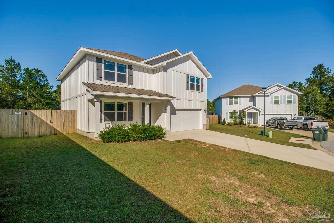$380,000 - 4135 Whitetail Ln, Pensacola
- 5
- Bedrooms
- 3
- Baths
- 2,593
- SQ. Feet
- 0.15
- Acres
Located on a quiet cul-de-sac near the back entrance of Deer Run, this beautiful 5-bedroom, 3-bath home offers over 2,500 square feet of modern living space with convenience and style. Built in 2022, it features an open floor plan perfect for gatherings, with bright natural light and designer finishes throughout. The stunning kitchen showcases granite countertops, a massive center island with bar seating, stainless steel appliances, and abundant cabinet space, ideal for cooking and entertaining alike. The adjoining living and dining areas flow seamlessly to a raised back patio overlooking the fully fenced backyard and wooded preserve, offering both privacy and charm. Upstairs, the spacious primary suite includes an elegant en-suite bath with dual granite vanities, separate shower, and walk-in closet. Three additional bedrooms, a full bath, laundry room, and bonus living area complete the upper level. A fifth bedroom and third full bath on the main floor provide an ideal setup for guests or multigenerational living. Enjoy access to Deer Run’s community amenities including a sparkling pool, outdoor grills, and cabana area. With easy access to shopping, I-10, and Navy Federal Credit Union, this home combines luxury, space, and location, all in one beautiful package. Call today to schedule your private tour!
Essential Information
-
- MLS® #:
- 673433
-
- Price:
- $380,000
-
- Bedrooms:
- 5
-
- Bathrooms:
- 3.00
-
- Full Baths:
- 3
-
- Square Footage:
- 2,593
-
- Acres:
- 0.15
-
- Year Built:
- 2022
-
- Type:
- Residential
-
- Sub-Type:
- Single Family Residence
-
- Style:
- Colonial, Craftsman
-
- Status:
- Active
Community Information
-
- Address:
- 4135 Whitetail Ln
-
- Subdivision:
- Preserve At Deer Run
-
- City:
- Pensacola
-
- County:
- Escambia - Fl
-
- State:
- FL
-
- Zip Code:
- 32526
Amenities
-
- Parking Spaces:
- 2
-
- Parking:
- 2 Car Garage
-
- Garage Spaces:
- 2
-
- Has Pool:
- Yes
-
- Pool:
- None
Interior
-
- Appliances:
- Electric Water Heater
-
- Heating:
- Central
-
- Cooling:
- Central Air
-
- # of Stories:
- 2
-
- Stories:
- Two
Exterior
-
- Lot Description:
- Cul-De-Sac
-
- Windows:
- Double Pane Windows
-
- Roof:
- Shingle
-
- Foundation:
- Slab
School Information
-
- Elementary:
- Kingsfield Elementary
-
- Middle:
- BEULAH
-
- High:
- Tate
Additional Information
-
- Zoning:
- Res Single
Listing Details
- Listing Office:
- Team Sandy Blanton Realty, Inc
