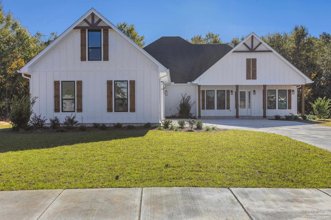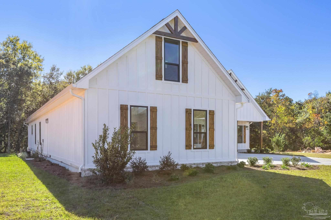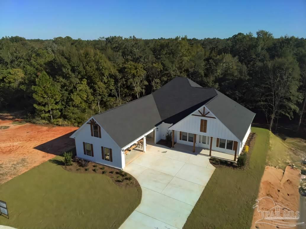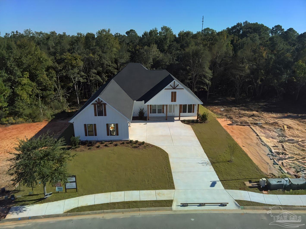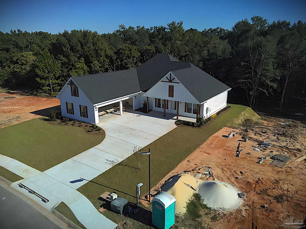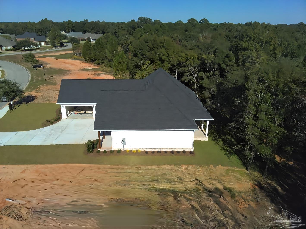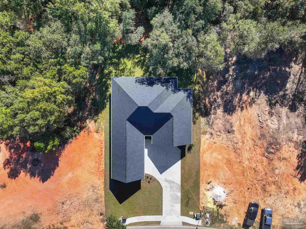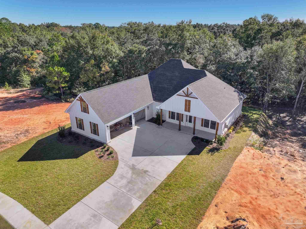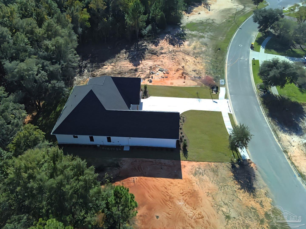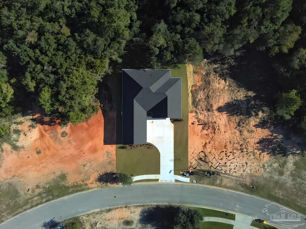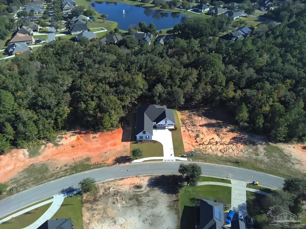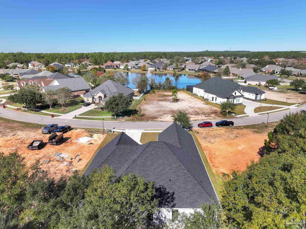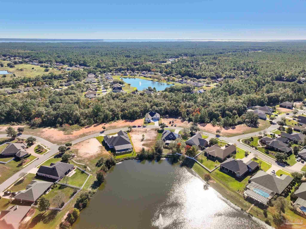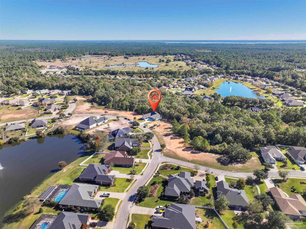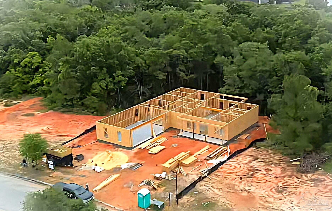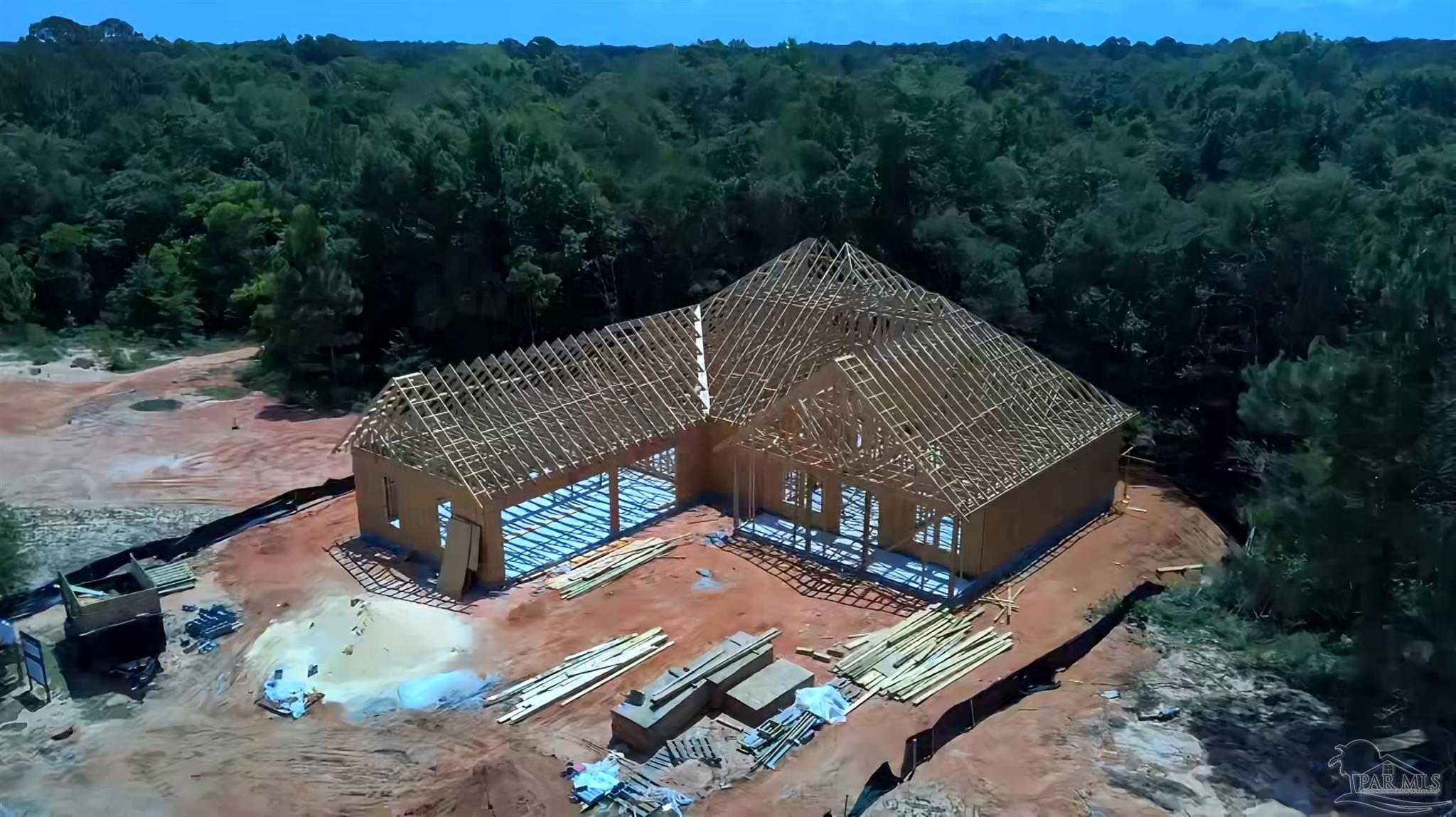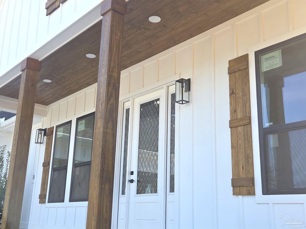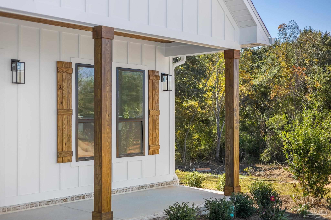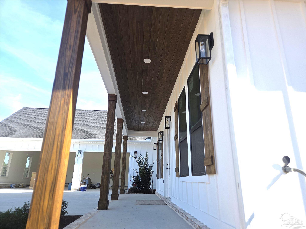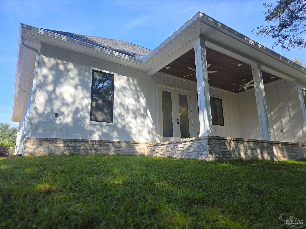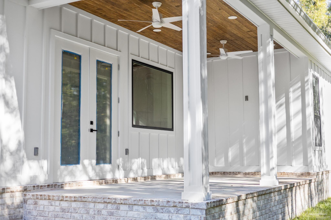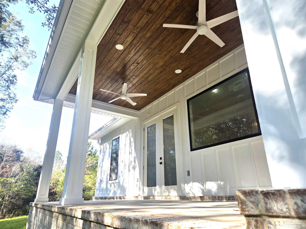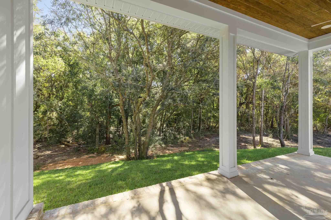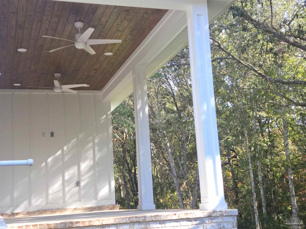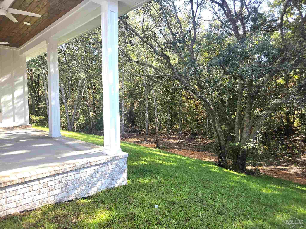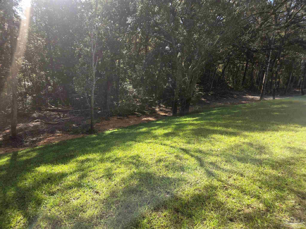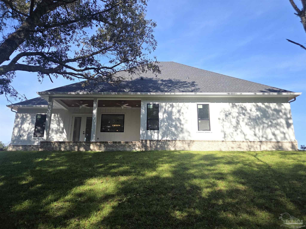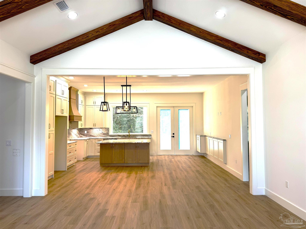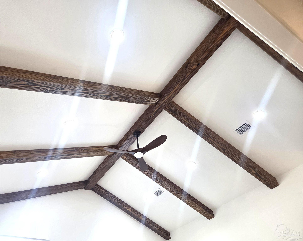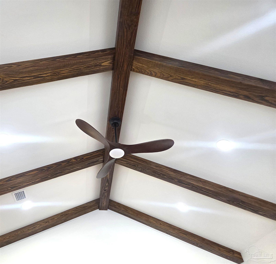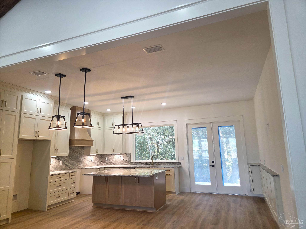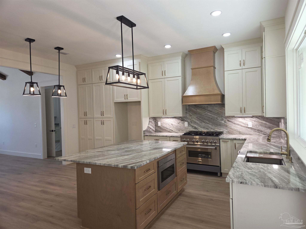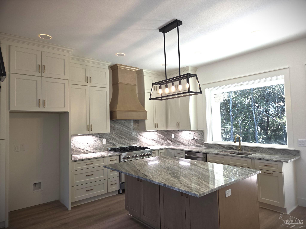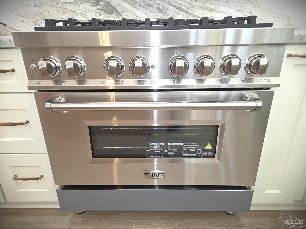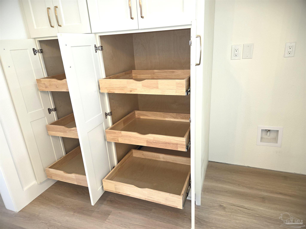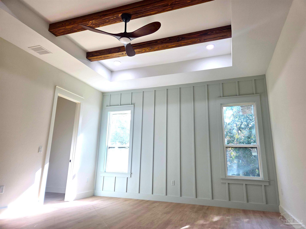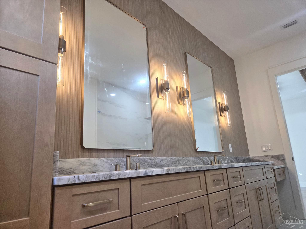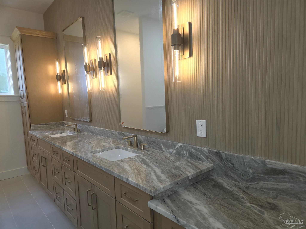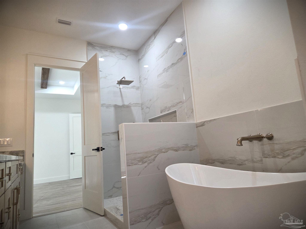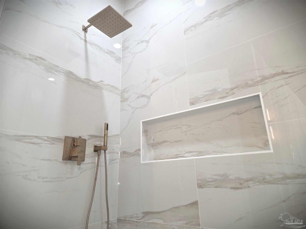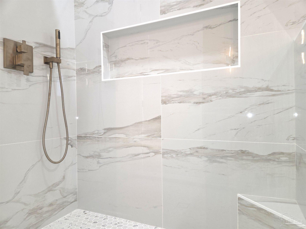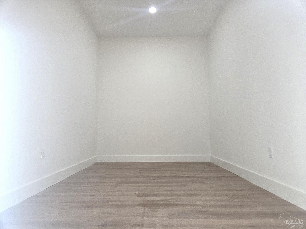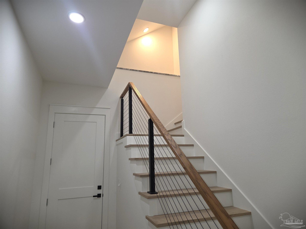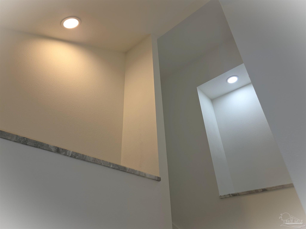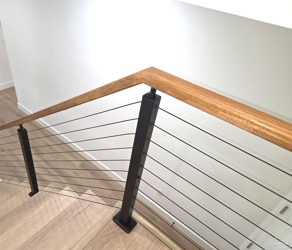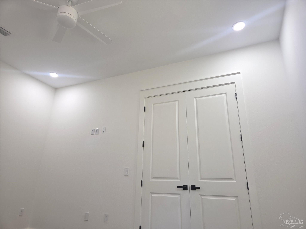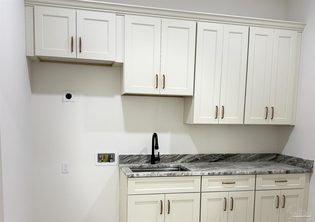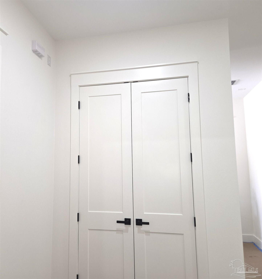$770,000 - 5806 Highland Lake Dr, Milton
- 5
- Bedrooms
- 3
- Baths
- 2,996
- SQ. Feet
- 0.48
- Acres
STRIKING & UPDATED NEW CONSTRUCTION!! .. "Seeing Is Believing! " 5 Bedroom, 3 Full Baths, Up Stairs Uniquely Created Bonus Room & 3 Car Garage. Modern Living + Timeless Comfort! Welcome Home to Your Luxurious Dream Home! Skillfully Crafted and Ornately Designed Residence in Gated Community. Nestled in Wooded Backyard Setting, w/Glorious View! Ready for Its New Owners! CONSTRUCTION Showcases Contemporary, yet Modern Amenities. High-Quality Fiber Cement Hardy Board & Brick with Architectural Roofing. Intricate Custom Features to Allow for a “Care-Free” Lifestyle. Architectural Details Include 10' Ceilings, 8' Doors & 6' Windows (with the Exception of the Main Bathroom Window.) Stained Yellow Pine Beams, Tongue & Groove, Real Wood Shutters & Accent Beams (Stained American Chestnut.) Kitchen Custom Cabinetry w/ Crown Molding Reflects Elegance. Modern Homebuilding Integrating Energy-Efficient Systems / Smart Home Wiring Further Indicates its Forward-Thinking Construction. Bask in a Split-Level Floor Plan with Approx. 2996 Sq.Ft of Living Space, Including 5 Bedrooms and 3 Full Bathrooms (Main Bathroom Sports Brushed Gold Fixtures.) The Chef’s Kitchen Features "Venus" Quartzite “Fantasy Brown” Counter Tops with “Trenton Swap White” Cabinetry, Stained American Chestnut Accents. 36” Hybrid Z Line Electric Oven & Propane Gas Top. Custom Cabinet Hood with Exhaust and an “Eat-In” Island w/ Built-In Microwave. Stainless Steel Appliances (*Buyer to Choose Refrigerator.), Elegant Picture Window & French Doors. Prewired for TV & Surround Sound in Kitchen and Back Patio Which Has 2 Ceiling Fans & Recessed Lighting — Ideal for Entertaining and Family Gatherings. Eloquent Main Ste. Shines With Trey & Beam Ceiling and SPACIOUS Walk-In Closet. Ensuite Bathroom Provides Double Vanity, Shower w/ Alluring Tiling/Inserts, Double Lighted Vanity, 15' Cabinetry and Garden Tub. Exterior w/Dimmable Can Lights & Mood Ring, Plus Ring Doorbell. Timed Rainbird Irrigation.
Essential Information
-
- MLS® #:
- 673705
-
- Price:
- $770,000
-
- Bedrooms:
- 5
-
- Bathrooms:
- 3.00
-
- Full Baths:
- 3
-
- Square Footage:
- 2,996
-
- Acres:
- 0.48
-
- Year Built:
- 2025
-
- Type:
- Residential
-
- Sub-Type:
- Single Family Residence
-
- Style:
- Contemporary
-
- Status:
- Active
Community Information
-
- Address:
- 5806 Highland Lake Dr
-
- Subdivision:
- The Moors Golf & Racquet Club
-
- City:
- Milton
-
- County:
- Santa Rosa
-
- State:
- FL
-
- Zip Code:
- 32583
Amenities
-
- Utilities:
- Cable Available
-
- Parking Spaces:
- 5
-
- Parking:
- 3 Car Garage, Boat, Side Entrance, Garage Door Opener
-
- Garage Spaces:
- 3
-
- Has Pool:
- Yes
-
- Pool:
- None
Interior
-
- Interior Features:
- Storage, Baseboards, Ceiling Fan(s), Chair Rail, Crown Molding, High Ceilings, High Speed Internet, Plant Ledges, Recessed Lighting, Sound System, Vaulted Ceiling(s), Bonus Room
-
- Appliances:
- Electric Water Heater, Built In Microwave, Dishwasher, Disposal, Microwave, Refrigerator
-
- Heating:
- Central
-
- Cooling:
- Central Air, Ceiling Fan(s)
-
- # of Stories:
- 1
-
- Stories:
- One and One Half
Exterior
-
- Exterior Features:
- Sprinkler
-
- Lot Description:
- Interior Lot
-
- Windows:
- Double Pane Windows
-
- Roof:
- Shingle
-
- Foundation:
- Slab
School Information
-
- Elementary:
- Bennett C Russell
-
- Middle:
- AVALON
-
- High:
- Milton
Additional Information
-
- Zoning:
- County,Deed Restrictions
Listing Details
- Listing Office:
- Gulf Coast Pathway Properties, Inc.
