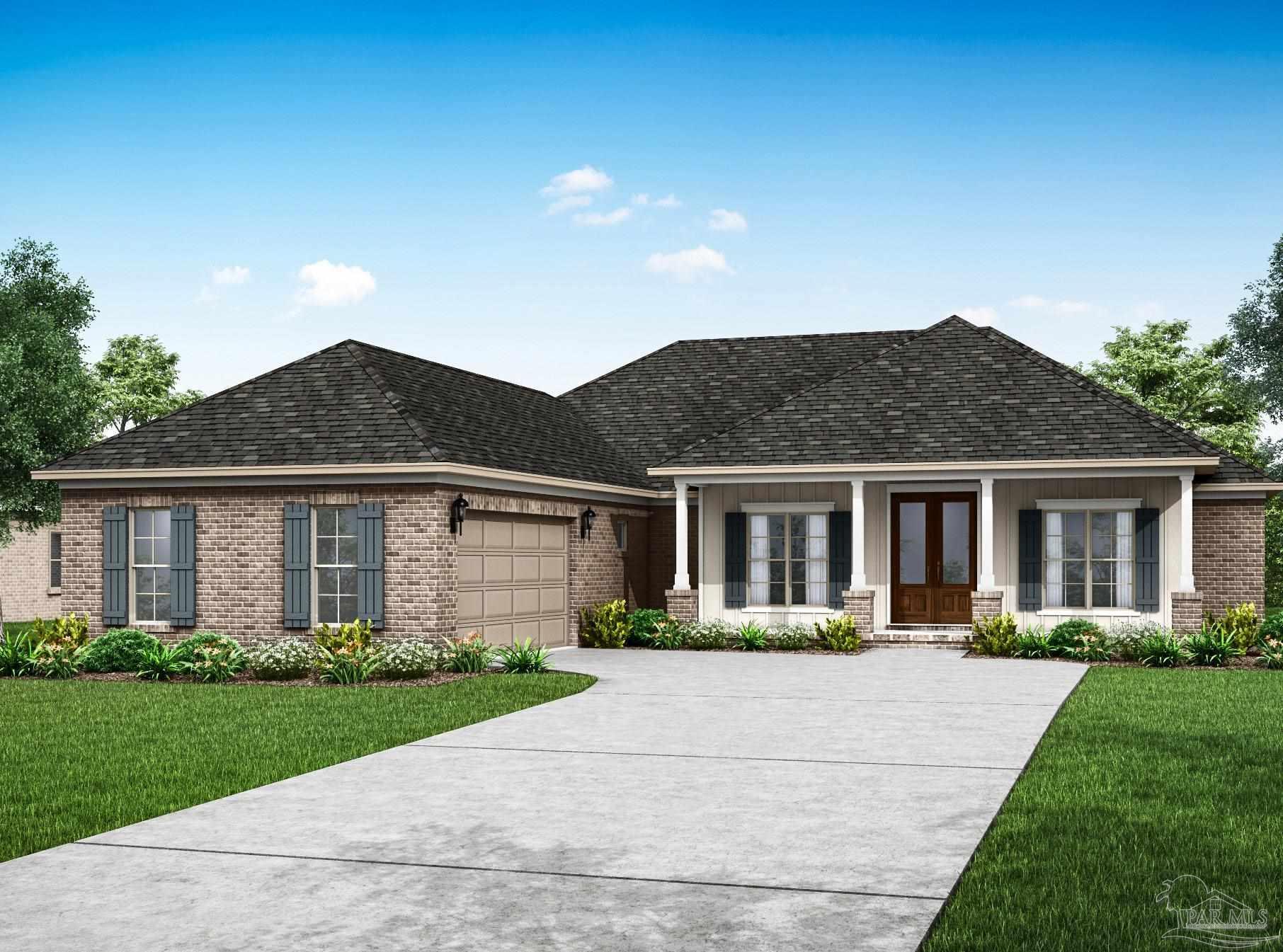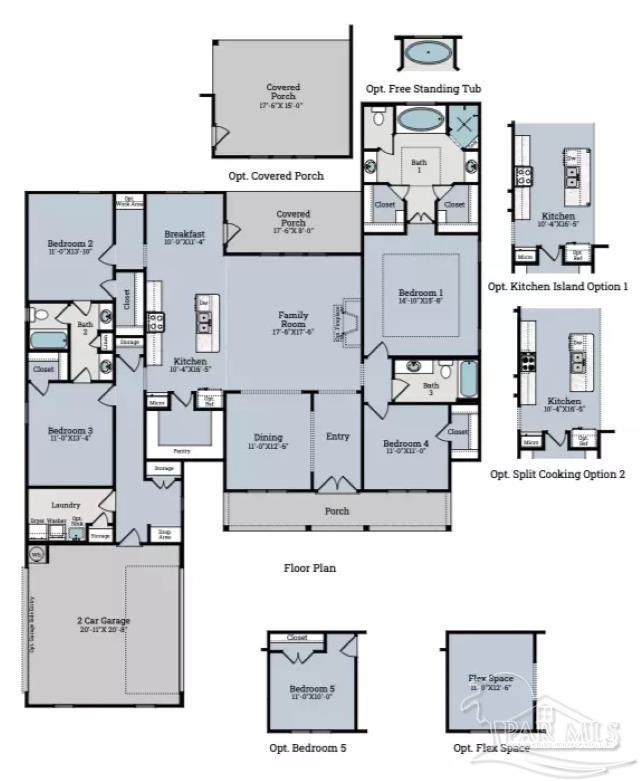$570,900 - 2978 Trestle Way, Cantonment
- 4
- Bedrooms
- 3
- Baths
- 2,527
- SQ. Feet
- 0.35
- Acres
Introducing The Pecan, an exquisite 2527 sq. ft. home that boasts 4 bedrooms and 3 bathrooms. This remarkable floor plan is designed to accommodate the needs of your entire family, ensuring everyone has their own space to thrive. Step into the heart of the home and be captivated by the stunning kitchen, adorned with luxurious granite counters and equipped with a 36" gas cooktop and separate wall oven, perfect for culinary enthusiasts. As you approach The Pecan, be greeted by the grandeur of an 8' mahogany double front door, setting the tone for the elegance that awaits within. Immerse yourself in a world of endless possibilities as this upcoming neighborhood presents an array of amenities that will exceed your expectations. Don't miss out on the opportunity to make this your dream home, where luxury and comfort seamlessly intertwine.
Essential Information
-
- MLS® #:
- 636482
-
- Price:
- $570,900
-
- Bedrooms:
- 4
-
- Bathrooms:
- 3.00
-
- Full Baths:
- 3
-
- Square Footage:
- 2,527
-
- Acres:
- 0.35
-
- Year Built:
- 2024
-
- Type:
- Residential
-
- Sub-Type:
- Single Family Residence
-
- Style:
- Craftsman, Traditional
-
- Status:
- Active
Community Information
-
- Address:
- 2978 Trestle Way
-
- Subdivision:
- Iron Rock
-
- City:
- Cantonment
-
- County:
- Escambia
-
- State:
- FL
-
- Zip Code:
- 32533
Amenities
-
- Utilities:
- Underground Utilities
-
- Parking Spaces:
- 2
-
- Parking:
- 2 Car Garage, Garage Door Opener
-
- Garage Spaces:
- 2
-
- Has Pool:
- Yes
-
- Pool:
- None
Interior
-
- Interior Features:
- Baseboards, Ceiling Fan(s), Crown Molding, High Ceilings, Recessed Lighting, Walk-In Closet(s)
-
- Appliances:
- Tankless Water Heater/Gas, Built In Microwave, Dishwasher, Disposal, Oven
-
- Heating:
- Central
-
- Cooling:
- Central Air, Ceiling Fan(s)
-
- # of Stories:
- 1
-
- Stories:
- One
Exterior
-
- Exterior Features:
- Sprinkler, Rain Gutters
-
- Windows:
- Double Pane Windows, Shutters
-
- Roof:
- Shingle
-
- Foundation:
- Slab
School Information
-
- Elementary:
- Kingsfield Elementary
-
- Middle:
- Ransom
-
- High:
- Tate
Additional Information
-
- Zoning:
- Deed Restrictions,Res Single
Listing Details
- Listing Office:
- D R Horton Realty Of Nw Florida, Llc

