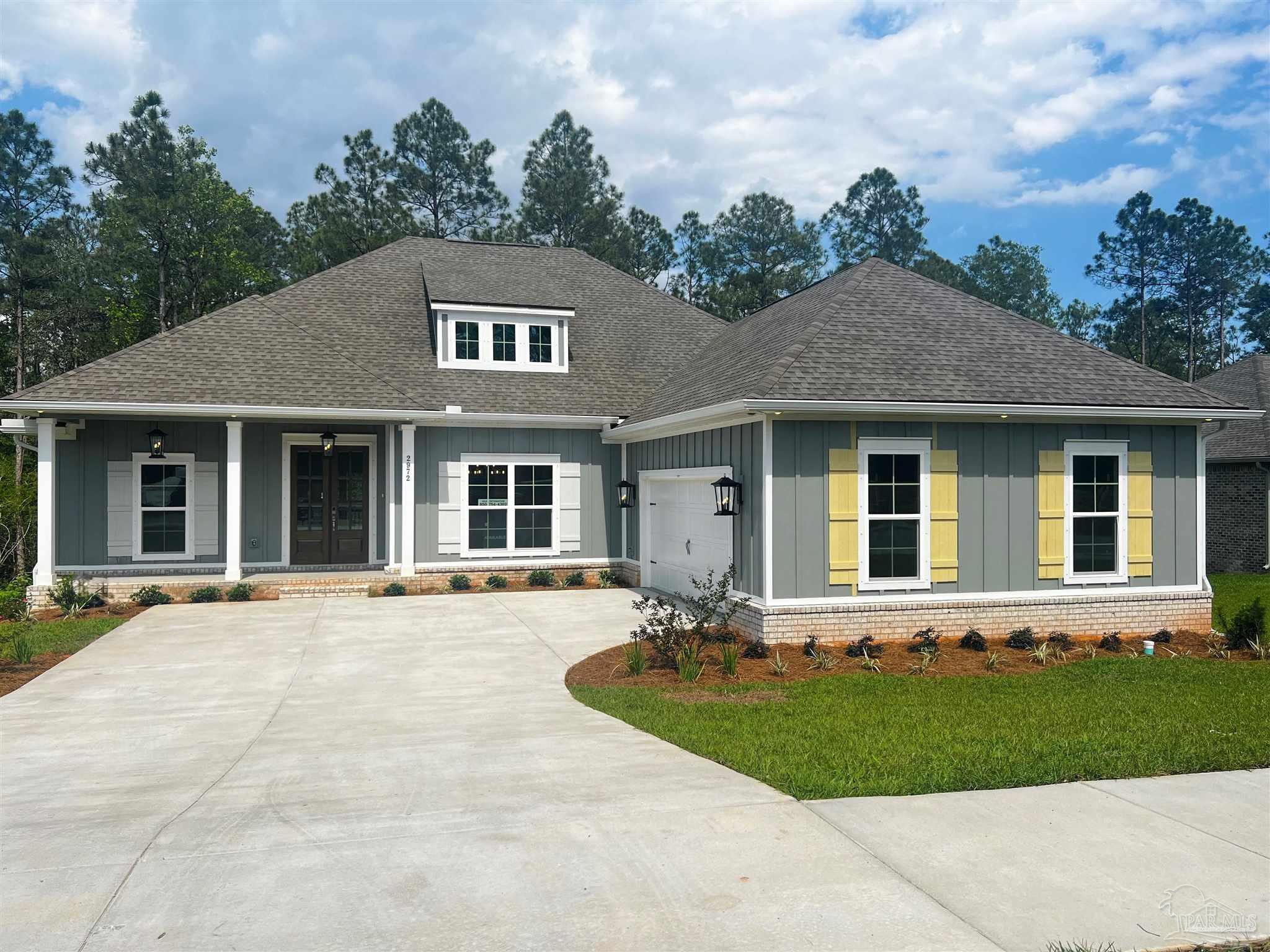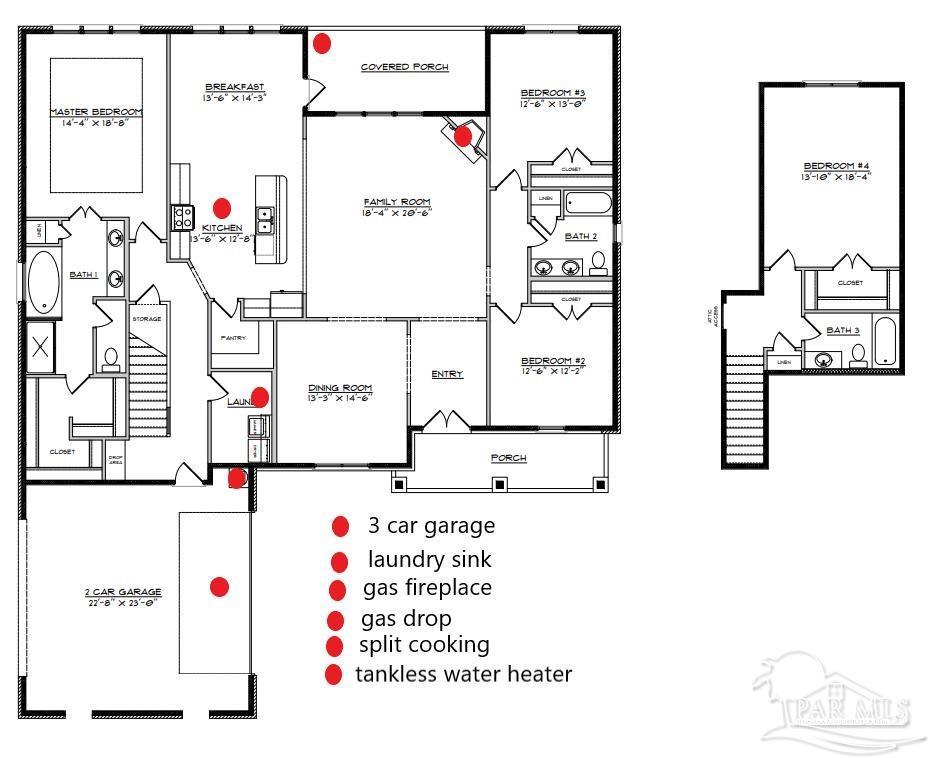$585,900 - 2972 Trestle Way, Cantonment
- 4
- Bedrooms
- 3
- Baths
- 2,749
- SQ. Feet
- 0.39
- Acres
Welcome to Iron Rock, a new and exclusive gated community. The Hickory floor plan offers a spacious layout with 4 bedrooms, 3 baths, and a generous 2749 square feet of living space. The primary and two secondary bedrooms are conveniently located downstairs, while the oversized fourth bedroom and bath are upstairs. This home is designed to accommodate everyone's needs. Inside, you'll find a stunning kitchen with granite counters, painted cabinets with a stylish tile backsplash, a 36" gas cooktop, and a separate wall oven. The living areas and bedrooms feature EVP flooring, adding a touch of elegance throughout. As you enter, you'll be greeted by an impressive 8' mahogany front door, and the oversized covered back porch is perfect for relaxing or entertaining. Location is key, and this home doesn't disappoint. Situated less than 5 miles from the Interstate and the Navy Federal Main Campus, and just 3 miles from the nearest grocery store and dining options, this community offers the perfect blend of convenience and tranquility. Call today to schedule your tour and discover the perfect place to call home!
Essential Information
-
- MLS® #:
- 636483
-
- Price:
- $585,900
-
- Bedrooms:
- 4
-
- Bathrooms:
- 3.00
-
- Full Baths:
- 3
-
- Square Footage:
- 2,749
-
- Acres:
- 0.39
-
- Year Built:
- 2024
-
- Type:
- Residential
-
- Sub-Type:
- Single Family Residence
-
- Style:
- Craftsman
-
- Status:
- Active
Community Information
-
- Address:
- 2972 Trestle Way
-
- Subdivision:
- Iron Rock
-
- City:
- Cantonment
-
- County:
- Escambia
-
- State:
- FL
-
- Zip Code:
- 32533
Amenities
-
- Parking Spaces:
- 2
-
- Parking:
- 2 Car Garage, Garage Door Opener
-
- Garage Spaces:
- 2
-
- Has Pool:
- Yes
-
- Pool:
- None
Interior
-
- Interior Features:
- Baseboards, Ceiling Fan(s), Crown Molding, High Ceilings, Walk-In Closet(s)
-
- Appliances:
- Tankless Water Heater/Gas, Built In Microwave, Dishwasher, Self Cleaning Oven, Oven
-
- Heating:
- Central
-
- Cooling:
- Central Air, Ceiling Fan(s)
-
- # of Stories:
- 2
-
- Stories:
- Two
Exterior
-
- Windows:
- Double Pane Windows
-
- Roof:
- Shingle
-
- Foundation:
- Slab
School Information
-
- Elementary:
- Kingsfield Elementary
-
- Middle:
- Ransom
-
- High:
- Tate
Additional Information
-
- Zoning:
- Res Single
Listing Details
- Listing Office:
- D R Horton Realty Of Nw Florida, Llc

