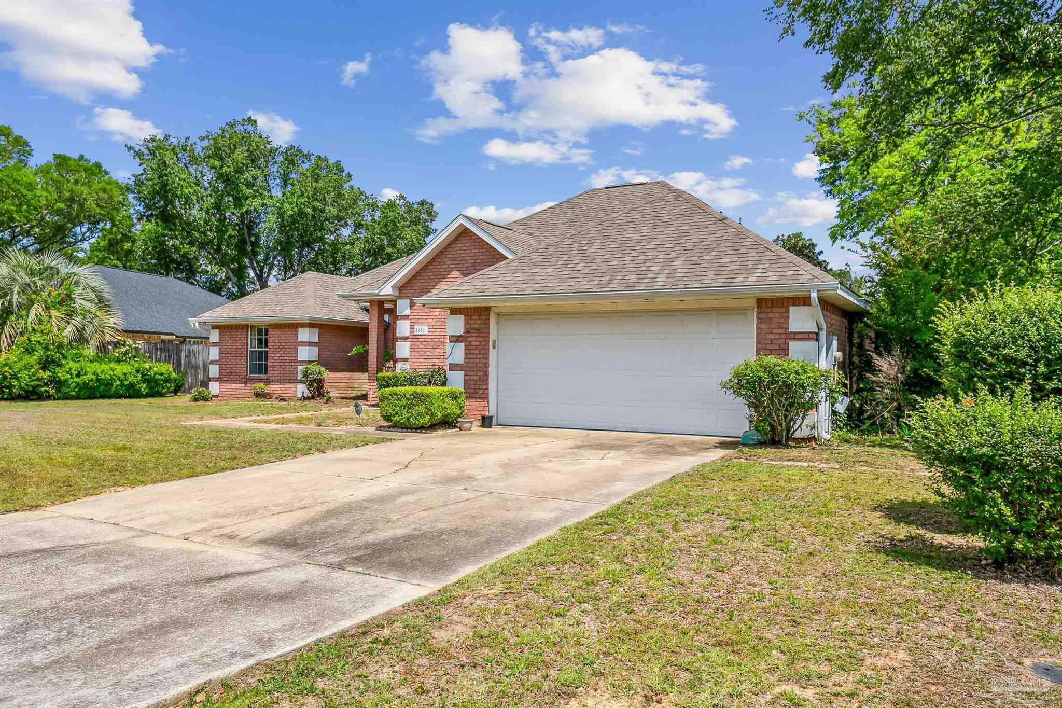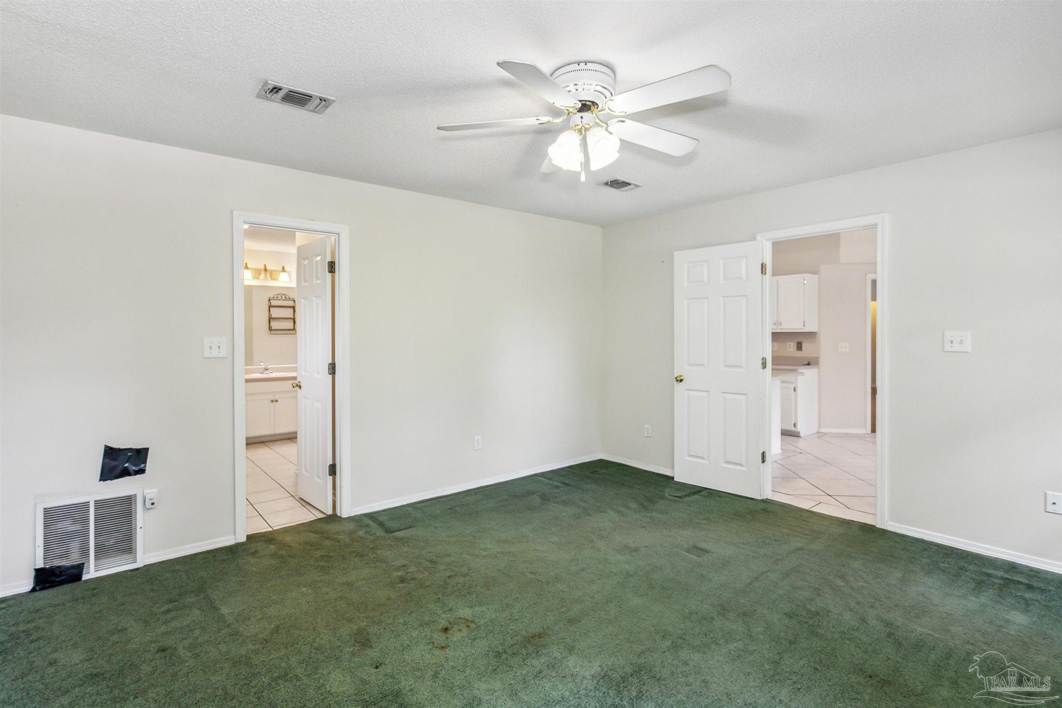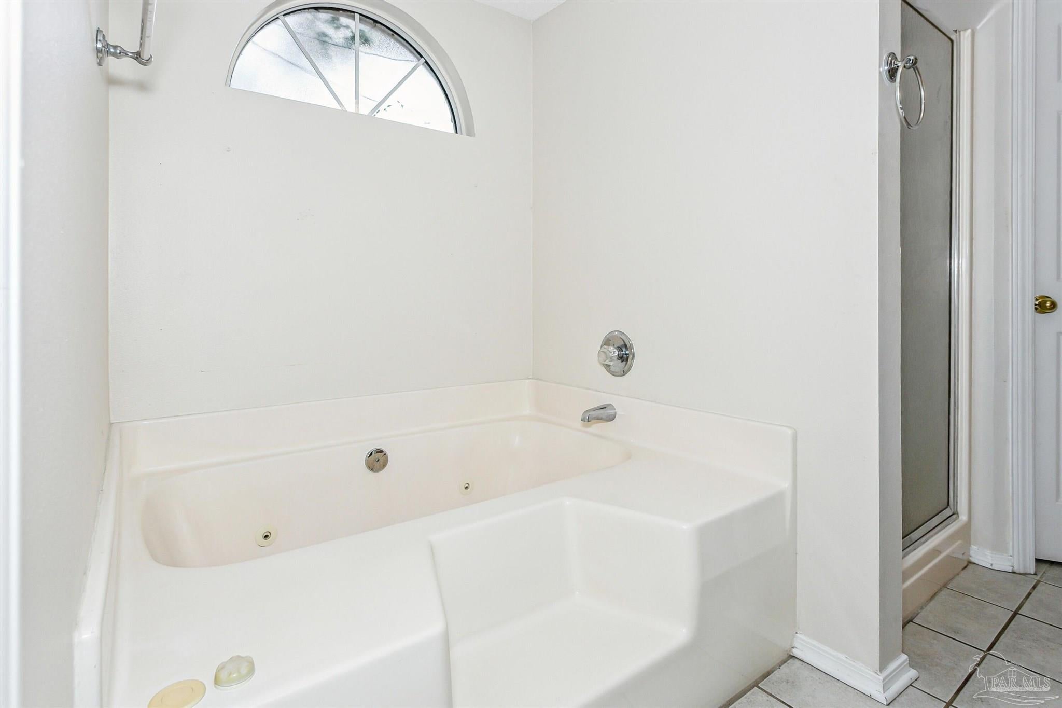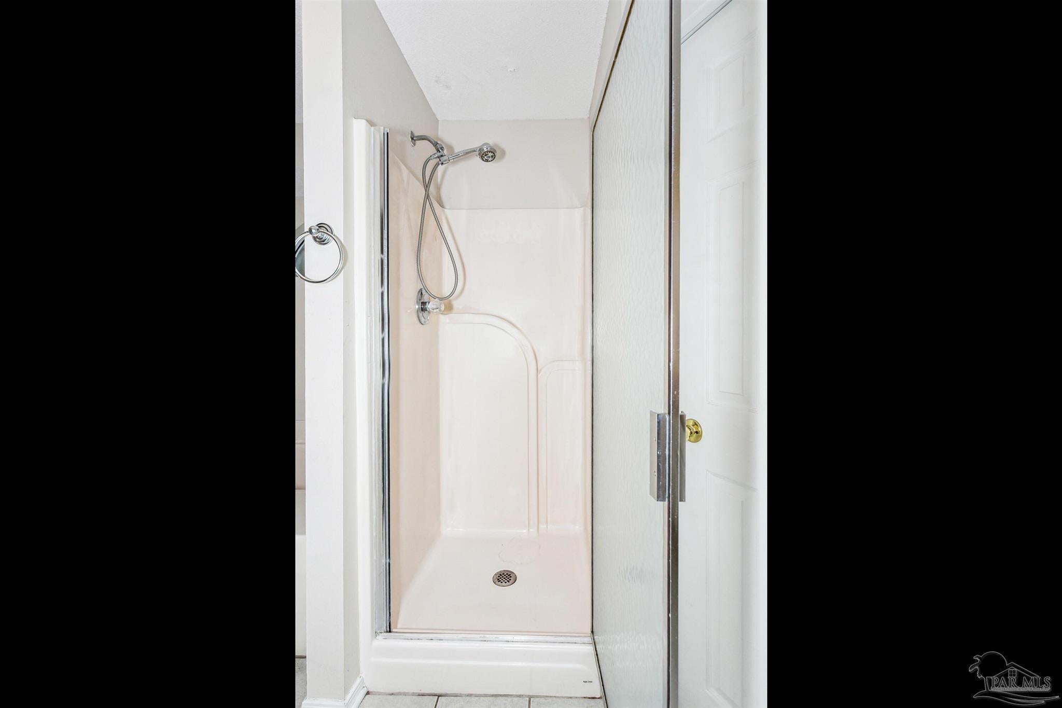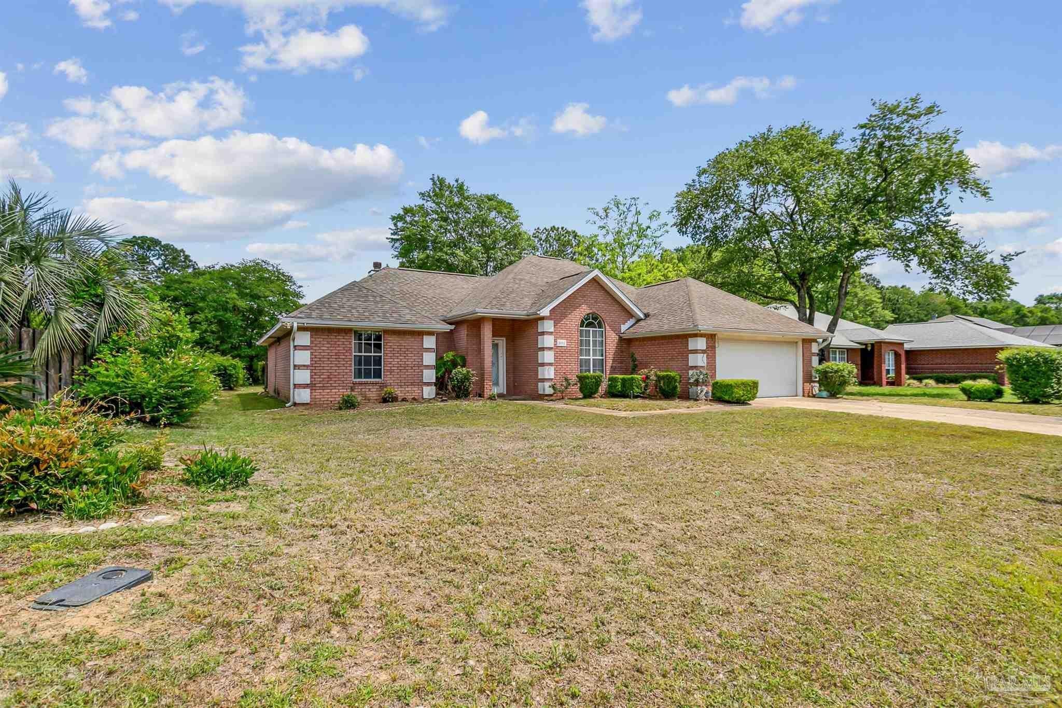$320,000 - 3456 Ashmore Ln, Pace
- 3
- Bedrooms
- 2
- Baths
- 1,926
- SQ. Feet
- 0.27
- Acres
Are you looking for the perfect home for your family? This beautiful home has been filled with love over the years and is ready to make memories with you and your family. The large living area lends itself to oversized furniture, or a cozy sofa and chair. The high ceilings adorned with plant ledges add that extra touch of character, making it the perfect backdrop for your family's memories. The kitchen opens to a large family room that could be used as a dining area or den. Retreat to the primary bedroom, a sanctuary with room to spare. And don't worry about storage; generous closet space means everything has its place. The two guests rooms are on the opposite side of the house providing privacy from guests or quiet from kids! Outside, the backyard is a canvas for your imagination. Envision barbecues, laughter, and games of catch. It's more than just a house; it's the cornerstone of a life filled with joy and contentment. Don't just dream about it—come and see it. This could be where your next adventure begins!
Essential Information
-
- MLS® #:
- 636686
-
- Price:
- $320,000
-
- Bedrooms:
- 3
-
- Bathrooms:
- 2.00
-
- Full Baths:
- 2
-
- Square Footage:
- 1,926
-
- Acres:
- 0.27
-
- Year Built:
- 1993
-
- Type:
- Residential
-
- Sub-Type:
- Single Family Residence
-
- Style:
- Traditional
-
- Status:
- Active
Community Information
-
- Address:
- 3456 Ashmore Ln
-
- Subdivision:
- Ashmore Place
-
- City:
- Pace
-
- County:
- Santa Rosa
-
- State:
- FL
-
- Zip Code:
- 32571
Amenities
-
- Parking Spaces:
- 2
-
- Parking:
- 2 Car Garage
-
- Garage Spaces:
- 2
-
- Has Pool:
- Yes
-
- Pool:
- None
Interior
-
- Appliances:
- Electric Water Heater
-
- Heating:
- Central, Fireplace(s)
-
- Cooling:
- Central Air, Ceiling Fan(s)
-
- Fireplace:
- Yes
-
- # of Stories:
- 1
-
- Stories:
- One
Exterior
-
- Exterior Features:
- Irrigation Well
-
- Lot Description:
- Central Access
-
- Roof:
- Composition
-
- Foundation:
- Slab
School Information
-
- Elementary:
- Dixon
-
- Middle:
- Sims
-
- High:
- Pace
Additional Information
-
- Zoning:
- Res Single
Listing Details
- Listing Office:
- Levin Rinke Realty
