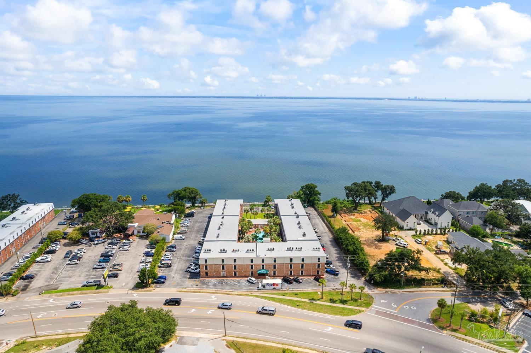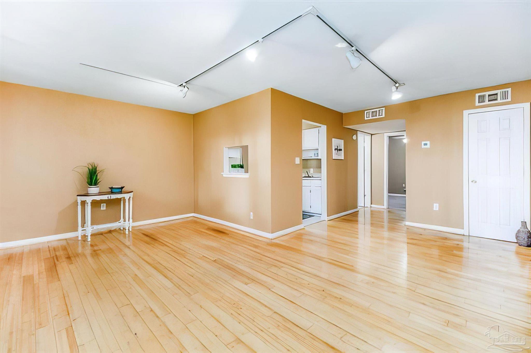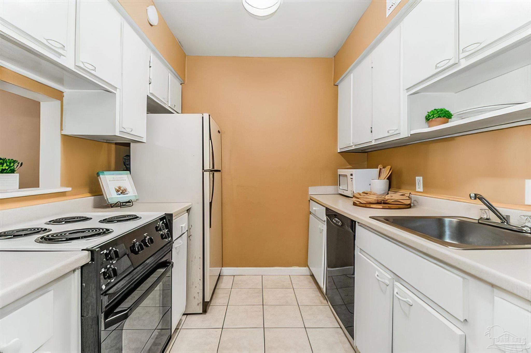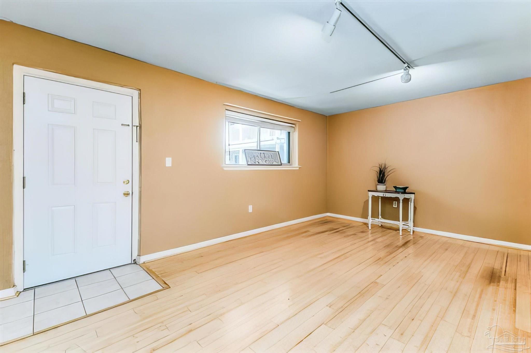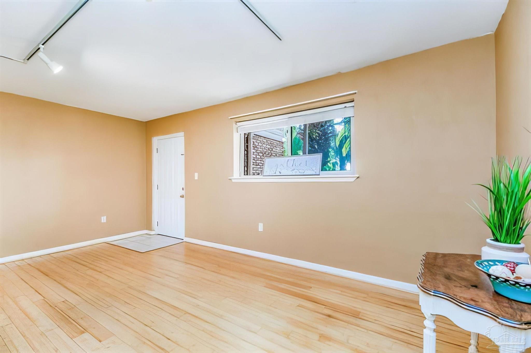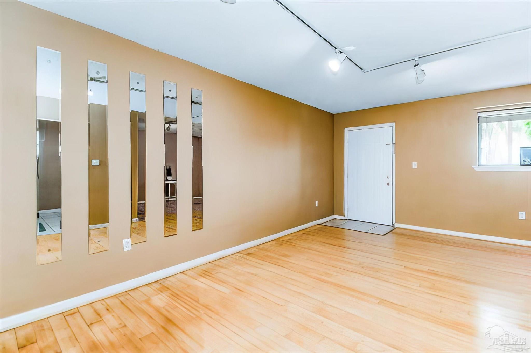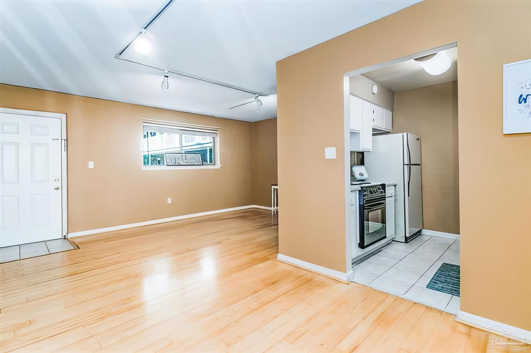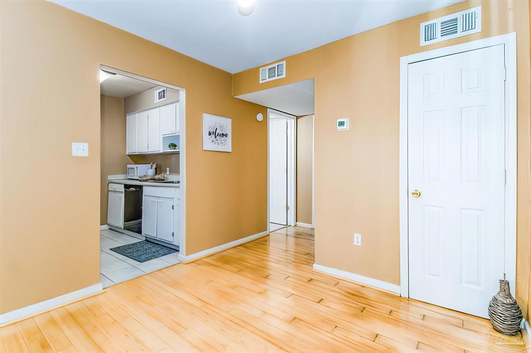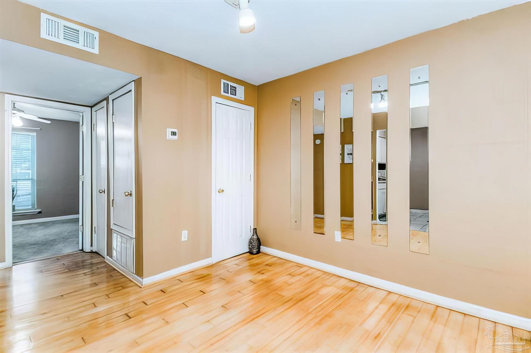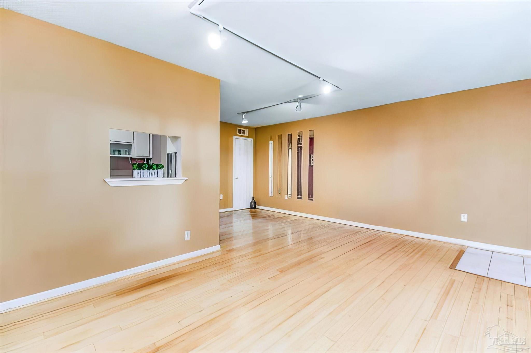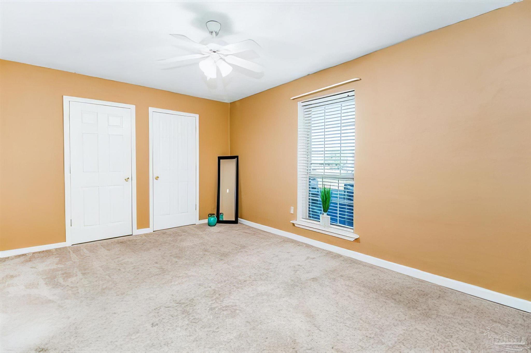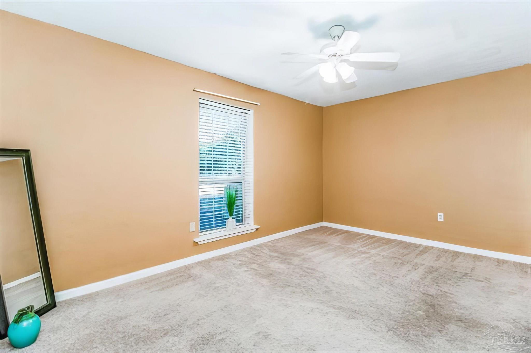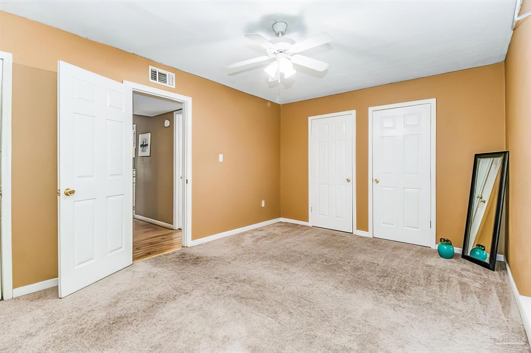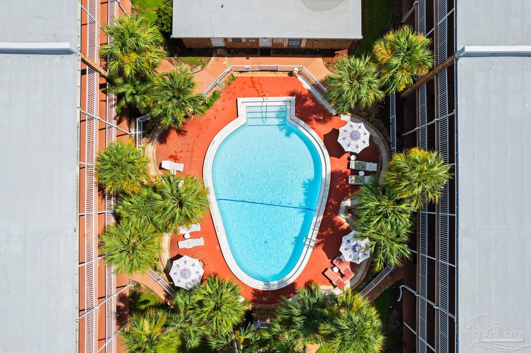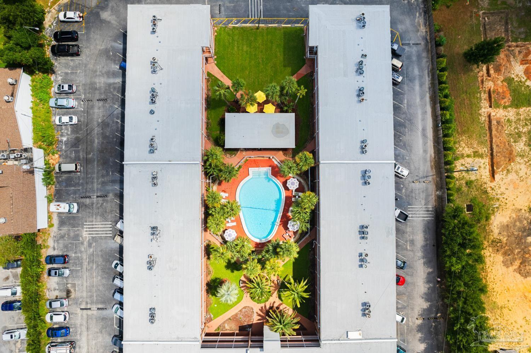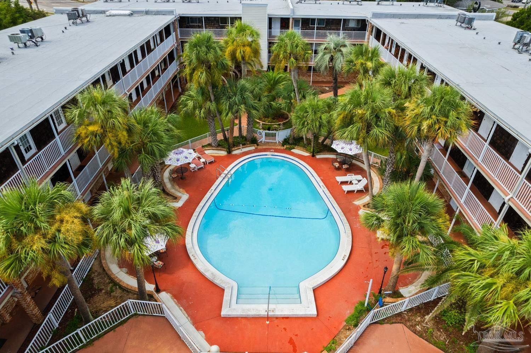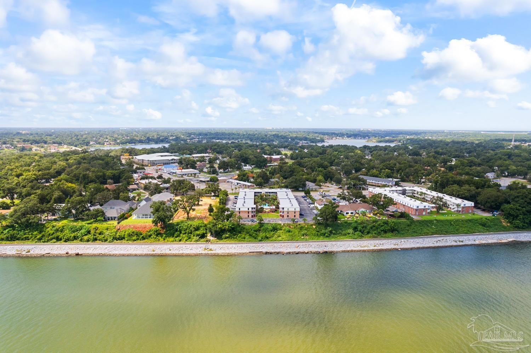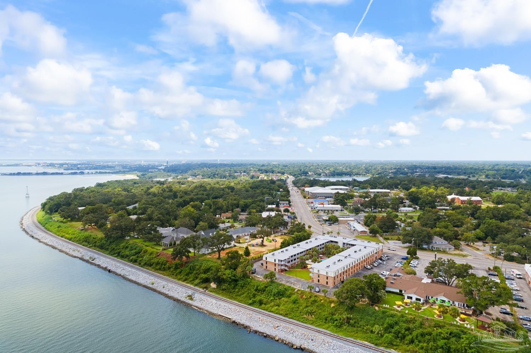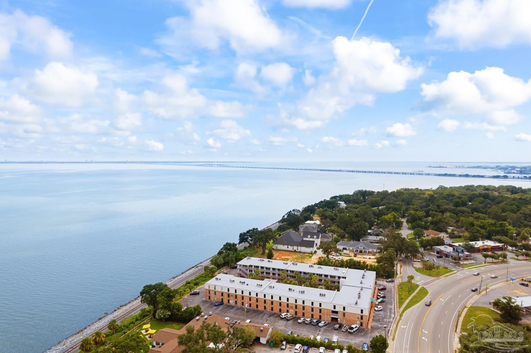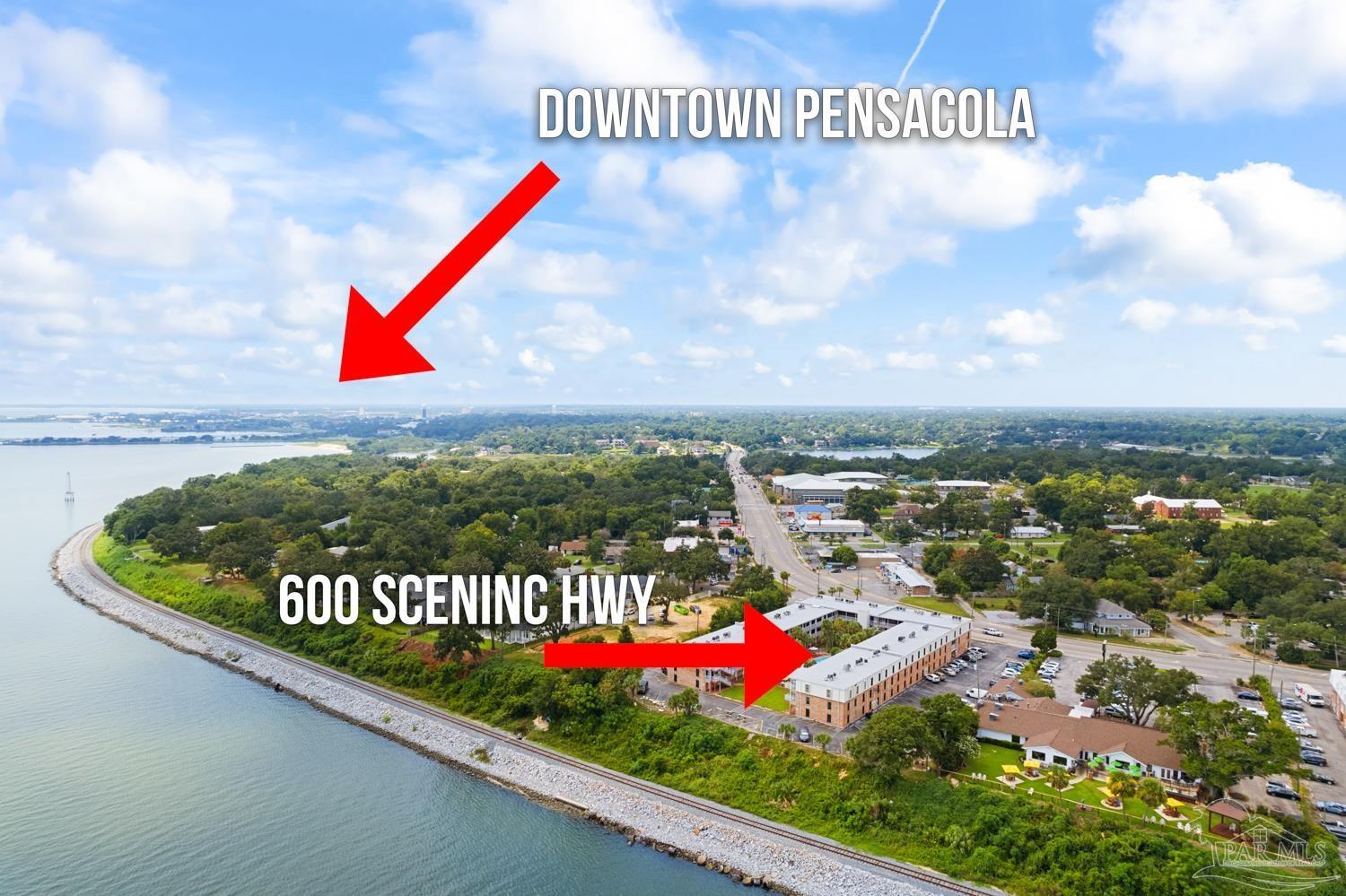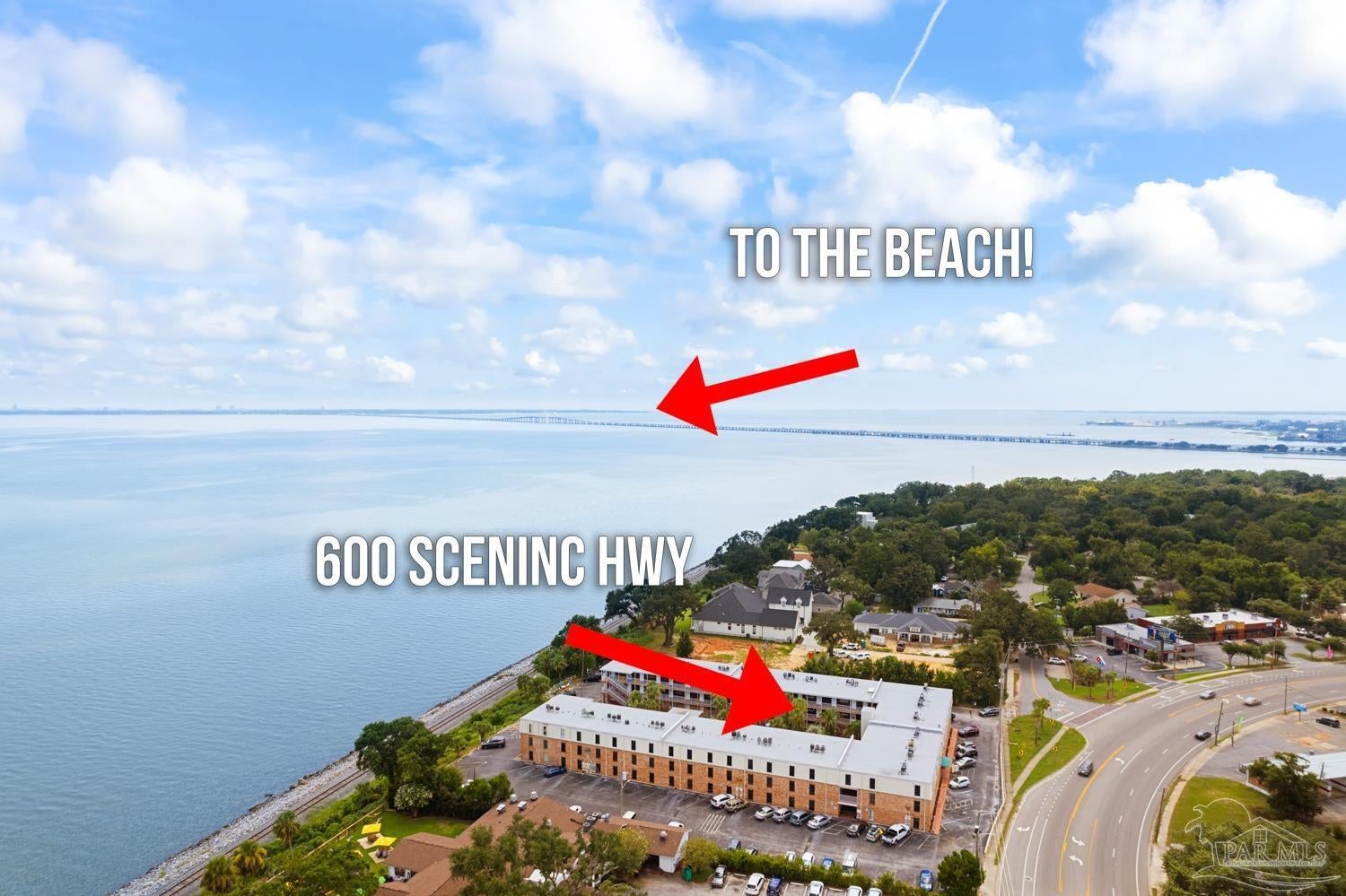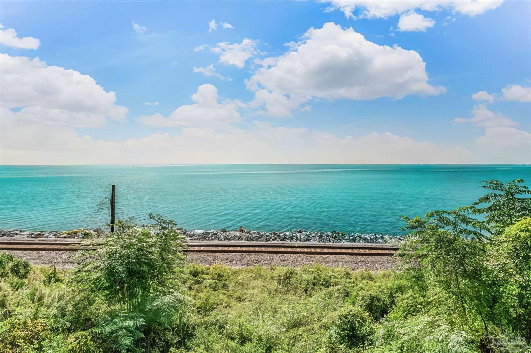$144,500 - 600 Scenic Hwy #112, Pensacola
- 1
- Bedrooms
- 1
- Baths
- 702
- SQ. Feet
- 1.94
- Acres
Don't miss out on this exceptional opportunity! We have a fresh addition to the real estate market – a stunning new listing in the highly sought-after Bay Winds condominium complex. This development offers an array of fantastic amenities, including a sparkling swimming pool, a welcoming community room, and breathtaking bay views. Unit 112 is your gateway to a stress-free, low-maintenance lifestyle in the most desirable location. Step inside to discover bamboo flooring and an inviting open floor plan that exudes modern elegance. The master bedroom is generously sized, measuring a spacious 18' x 11', and boasts not one, but two closets, ensuring ample storage space for all your needs. With this unit, you'll have more time to enjoy life to the fullest. Whether it's a short, hassle-free commute home from work, a quick drive to the beach for some relaxation, or simply stepping out of your own front door to take a refreshing dip in the pool, convenience and leisure are at your doorstep. Don't wait – seize this rare opportunity to make Unit 112 at Bay Winds your new home today!
Essential Information
-
- MLS® #:
- 638419
-
- Price:
- $144,500
-
- Bedrooms:
- 1
-
- Bathrooms:
- 1.00
-
- Full Baths:
- 1
-
- Square Footage:
- 702
-
- Acres:
- 1.94
-
- Year Built:
- 1965
-
- Type:
- Residential
-
- Sub-Type:
- Condo
-
- Style:
- Traditional
-
- Status:
- Active
Community Information
-
- Address:
- 600 Scenic Hwy #112
-
- Subdivision:
- Pensacola Scenic Arms
-
- City:
- Pensacola
-
- County:
- Escambia
-
- State:
- FL
-
- Zip Code:
- 32503
Amenities
-
- Parking:
- 2 Space/Unit, Parking Lot
-
- View:
- Bay, Water
-
- Has Pool:
- Yes
-
- Pool:
- In Ground
Interior
-
- Appliances:
- Electric Water Heater
-
- Heating:
- Natural Gas
-
- Cooling:
- Central Air, Ceiling Fan(s)
-
- # of Stories:
- 1
-
- Stories:
- One
Exterior
-
- Roof:
- Built-Up
-
- Foundation:
- Slab
School Information
-
- Elementary:
- A.K. Suter
-
- Middle:
- Workman
-
- High:
- Washington
Additional Information
-
- Zoning:
- Res Multi
Listing Details
- Listing Office:
- Kuhn Realty
