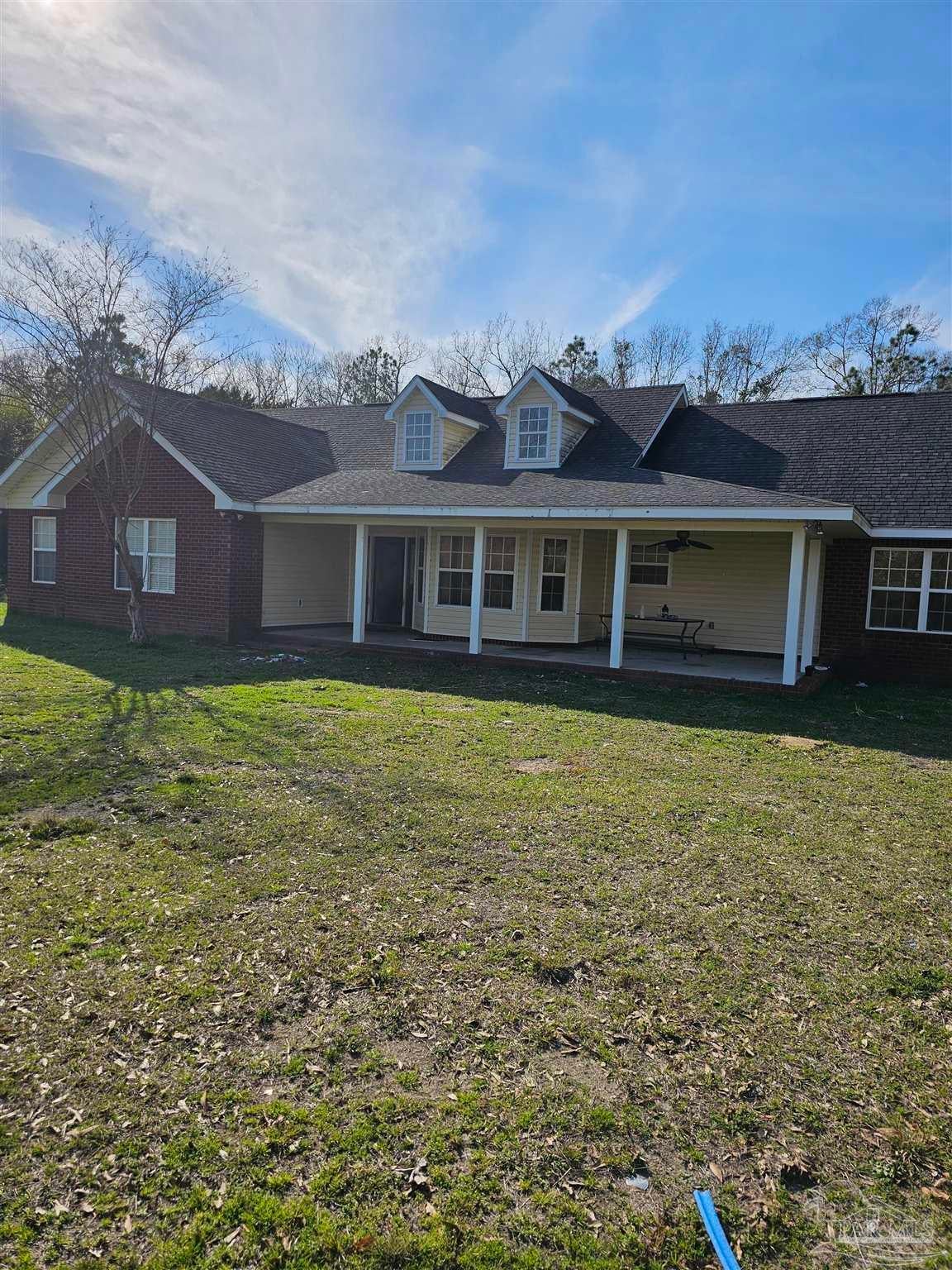$449,900 - 7151 Stuckey Rd, Century
- 4
- Bedrooms
- 2
- Baths
- 2,391
- SQ. Feet
- 10.47
- Acres
Privacy and secluded rural living on 10.47 acres of land. Approximately half to three quarters of the land is cleared. The 4-bedroom and 2-bath brick house was built in 2008 and has 2391 sf of living space. Tile floors and laminate throughout the house, not a stitch of carpet anywhere. The large chef's kitchen has built-in double convection ovens as well as a built-in microwave oven. The pantry is a walk-in with room galore to store food and small appliances. All stainless appliances convey. Most all closets have pocket doors. The massive Master bedroom has two walk-in closets and the remaining 3 bedrooms all have walk in closets. The large utility room has a deep sink and cabinets. The house needs some TLC, so please submit offers on an As Is Contract. The seller is willing to negotiate a concession and make minor repairs. Don't pass by this opportunity to own acreage with a 2391 sf country estate.
Essential Information
-
- MLS® #:
- 640177
-
- Price:
- $449,900
-
- Bedrooms:
- 4
-
- Bathrooms:
- 2.00
-
- Full Baths:
- 2
-
- Square Footage:
- 2,391
-
- Acres:
- 10.47
-
- Year Built:
- 2008
-
- Type:
- Residential
-
- Sub-Type:
- Single Family Residence
-
- Style:
- Country
-
- Status:
- Active
Community Information
-
- Address:
- 7151 Stuckey Rd
-
- Subdivision:
- None
-
- City:
- Century
-
- County:
- Escambia
-
- State:
- FL
-
- Zip Code:
- 32535
Amenities
-
- Parking Spaces:
- 2
-
- Parking:
- 2 Car Garage, Garage Door Opener
-
- Garage Spaces:
- 2
-
- Has Pool:
- Yes
-
- Pool:
- None
Interior
-
- Interior Features:
- Cathedral Ceiling(s), Ceiling Fan(s), Chair Rail, Walk-In Closet(s), Office/Study
-
- Appliances:
- Electric Water Heater, Built In Microwave, Dishwasher, Double Oven, Refrigerator, Oven
-
- Heating:
- Central, Fireplace(s)
-
- Cooling:
- Central Air, Ceiling Fan(s)
-
- Fireplace:
- Yes
-
- # of Stories:
- 1
-
- Stories:
- One
Exterior
-
- Windows:
- Double Pane Windows
-
- Roof:
- Shingle
-
- Foundation:
- Slab
School Information
-
- Elementary:
- Bratt
-
- Middle:
- Ernest Ward
-
- High:
- Northview
Additional Information
-
- Zoning:
- Agricultural,Horses Allowed
Listing Details
- Listing Office:
- Coldwell Banker Realty






























