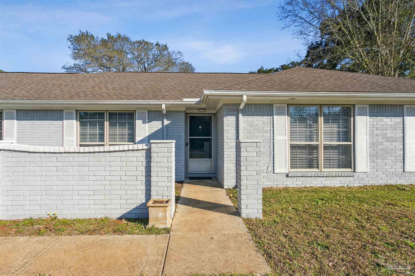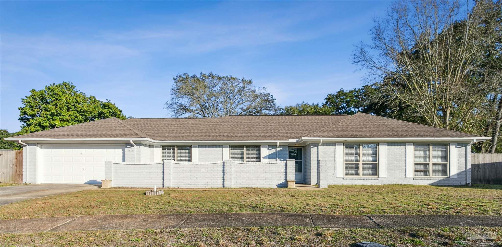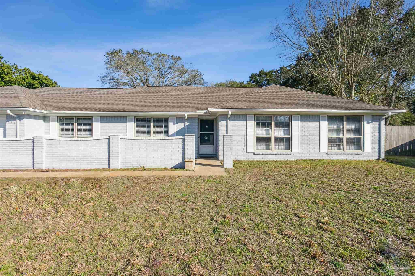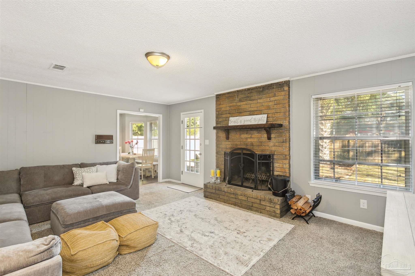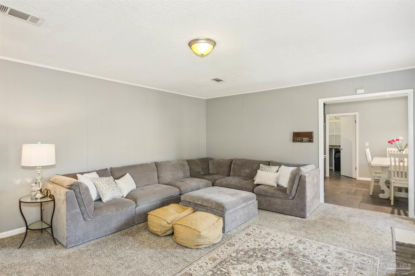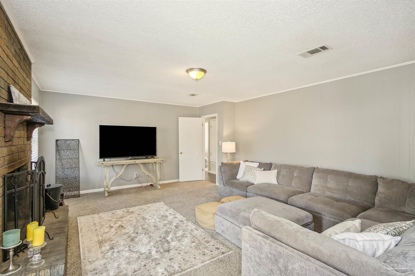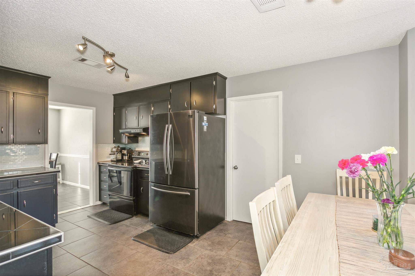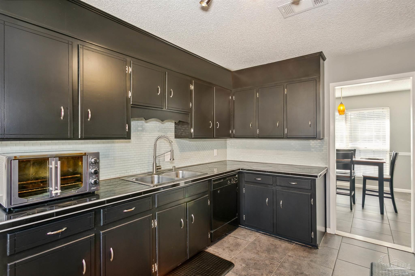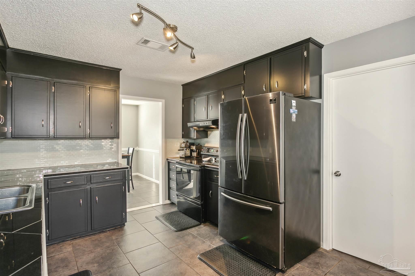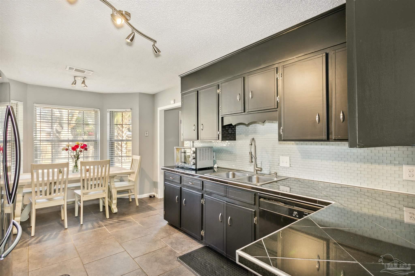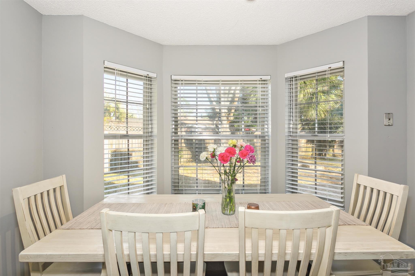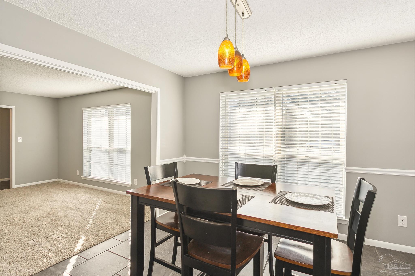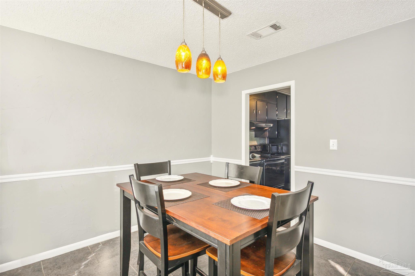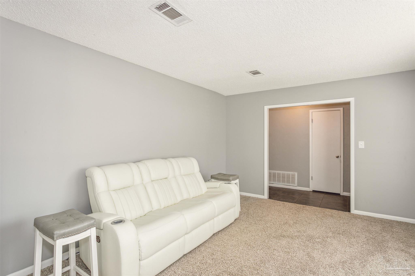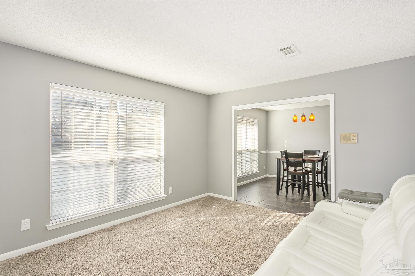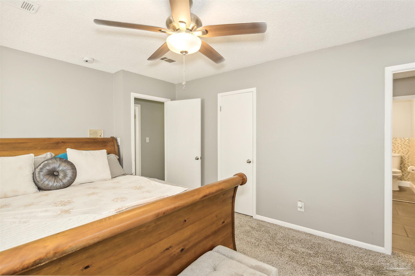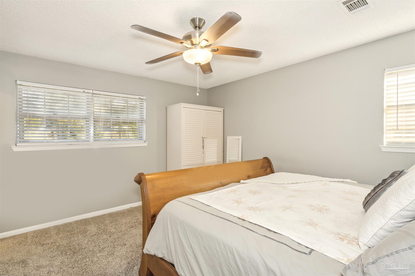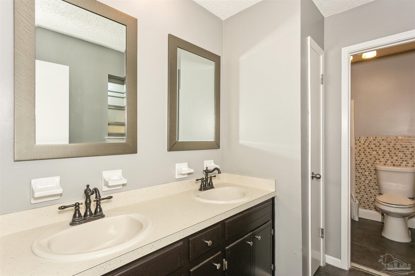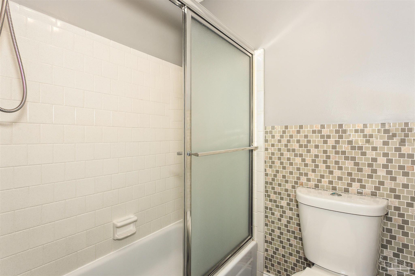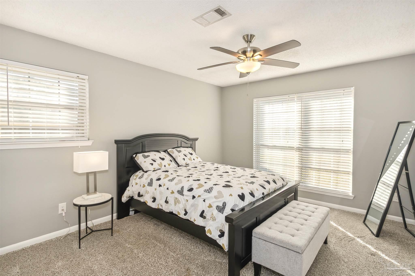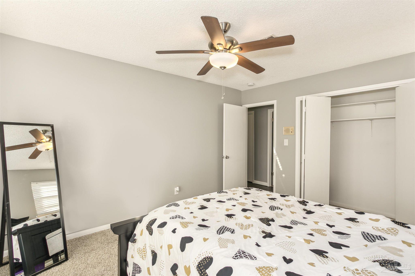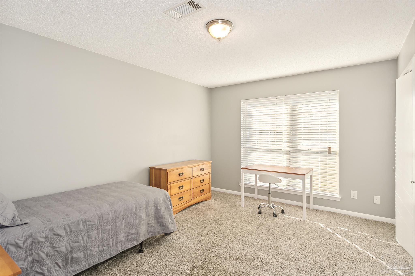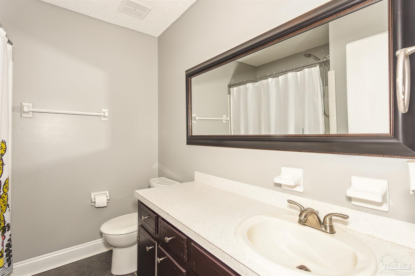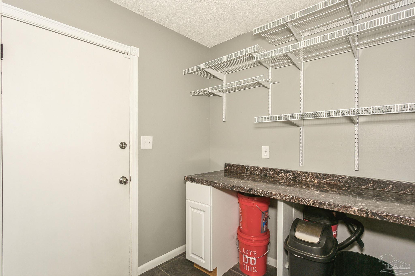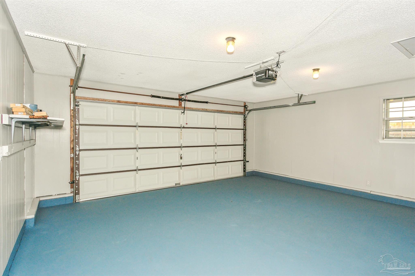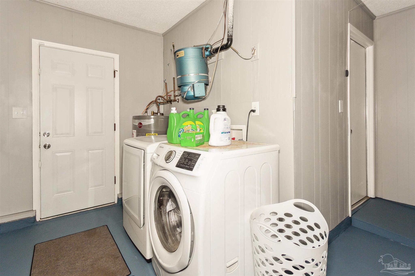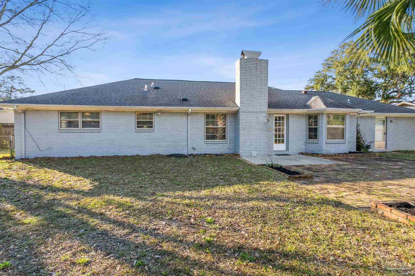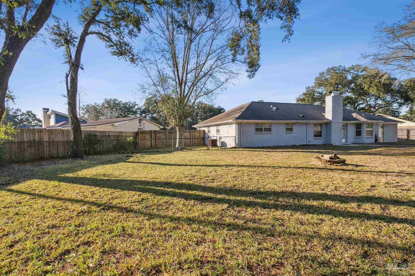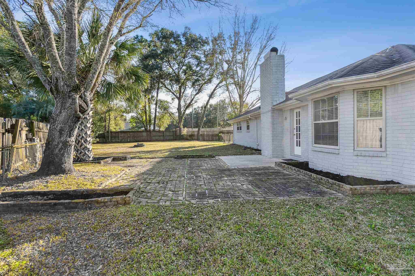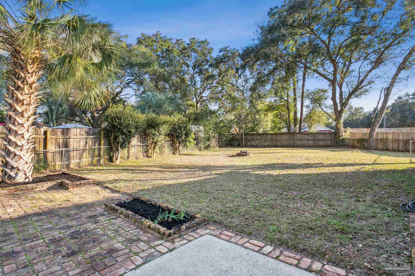$365,000 - 342 Petherton Pl, Pensacola
- 3
- Bedrooms
- 2
- Baths
- 1,765
- SQ. Feet
- 0.32
- Acres
Welcome to this charming brick home nestled on a spacious corner lot at the end of a serene cul-de-sac. Boasting ample space for a future pool, this delightful property offers a perfect blend of comfort and space. Step inside to discover generously sized bedrooms, providing plenty of room for additional furniture arrangements to suit your lifestyle needs. Separate dining and living areas offer versatile spaces for entertaining or a hangout area. The inviting family room features a cozy wood-burning fireplace, perfect for cool evenings. The kitchen includes an eat-in breakfast area. This spacious 3-bedroom, 2-bathroom residence features a large formal dining area, ideal for dining or use as an office space. A deep two-car garage provides parking and storage space. The laundry currently resides in the garage but can be easily moved inside to where it was previously located. Outside, the expansive fenced backyard offers privacy and room for outdoor activities. Only 6 miles to NAS Main Gate and 13 miles Johnson Beach National Seashore in Perdido Key. Don't miss the opportunity to make this great home yours and experience the best of Pensacola living in a tranquil cul-de-sac setting.
Essential Information
-
- MLS® #:
- 640669
-
- Price:
- $365,000
-
- Bedrooms:
- 3
-
- Bathrooms:
- 2.00
-
- Full Baths:
- 2
-
- Square Footage:
- 1,765
-
- Acres:
- 0.32
-
- Year Built:
- 1974
-
- Type:
- Residential
-
- Sub-Type:
- Single Family Residence
-
- Style:
- Ranch
-
- Status:
- Active
Community Information
-
- Address:
- 342 Petherton Pl
-
- Subdivision:
- Canterbury Woods
-
- City:
- Pensacola
-
- County:
- Escambia
-
- State:
- FL
-
- Zip Code:
- 32506
Amenities
-
- Parking Spaces:
- 2
-
- Parking:
- 2 Car Garage, Garage Door Opener
-
- Garage Spaces:
- 2
-
- Has Pool:
- Yes
-
- Pool:
- None
Interior
-
- Interior Features:
- Baseboards, Ceiling Fan(s), Walk-In Closet(s), Central Vacuum
-
- Appliances:
- Electric Water Heater, Dishwasher, Refrigerator
-
- Heating:
- Central, Fireplace(s)
-
- Cooling:
- Central Air, Ceiling Fan(s)
-
- Fireplace:
- Yes
-
- # of Stories:
- 1
-
- Stories:
- One
Exterior
-
- Exterior Features:
- Fire Pit
-
- Lot Description:
- Cul-De-Sac
-
- Windows:
- Blinds
-
- Roof:
- Shingle
-
- Foundation:
- Slab
School Information
-
- Elementary:
- Myrtle Grove
-
- Middle:
- Bailey
-
- High:
- Escambia
Additional Information
-
- Zoning:
- Res Single
Listing Details
- Listing Office:
- Berkshire Hathaway Home Services Penfed Realty
