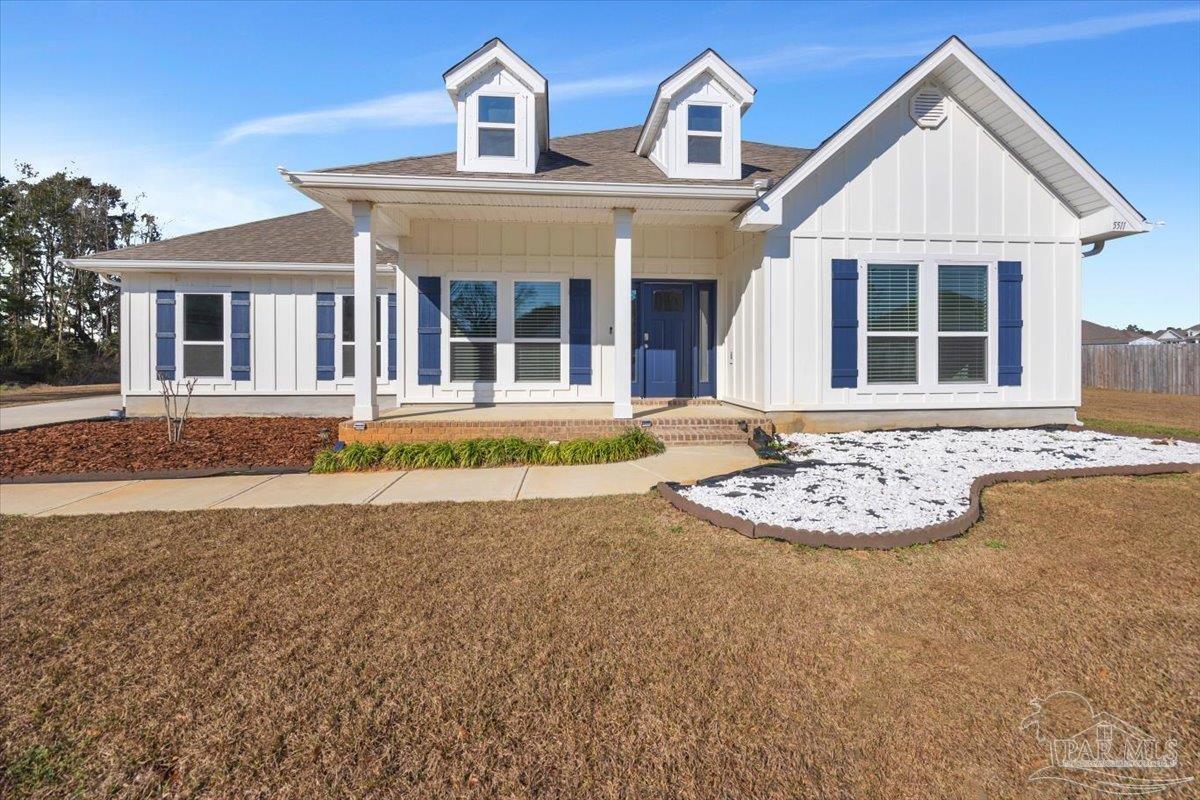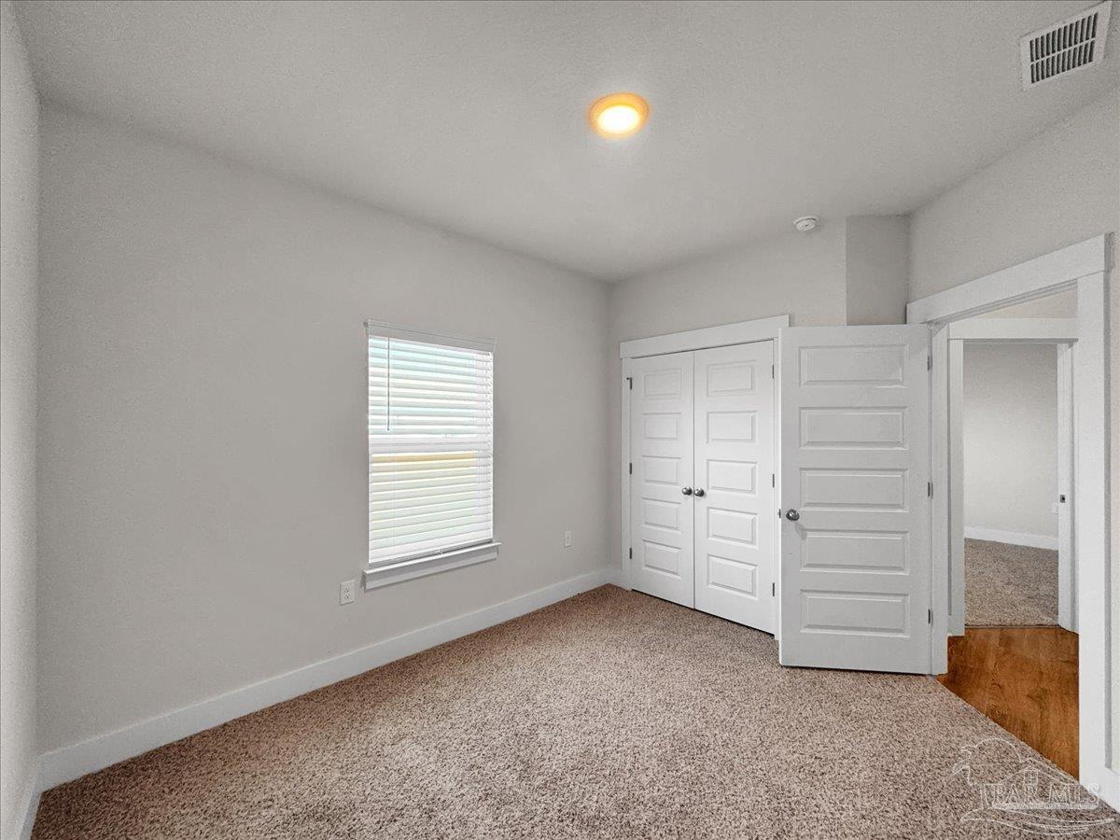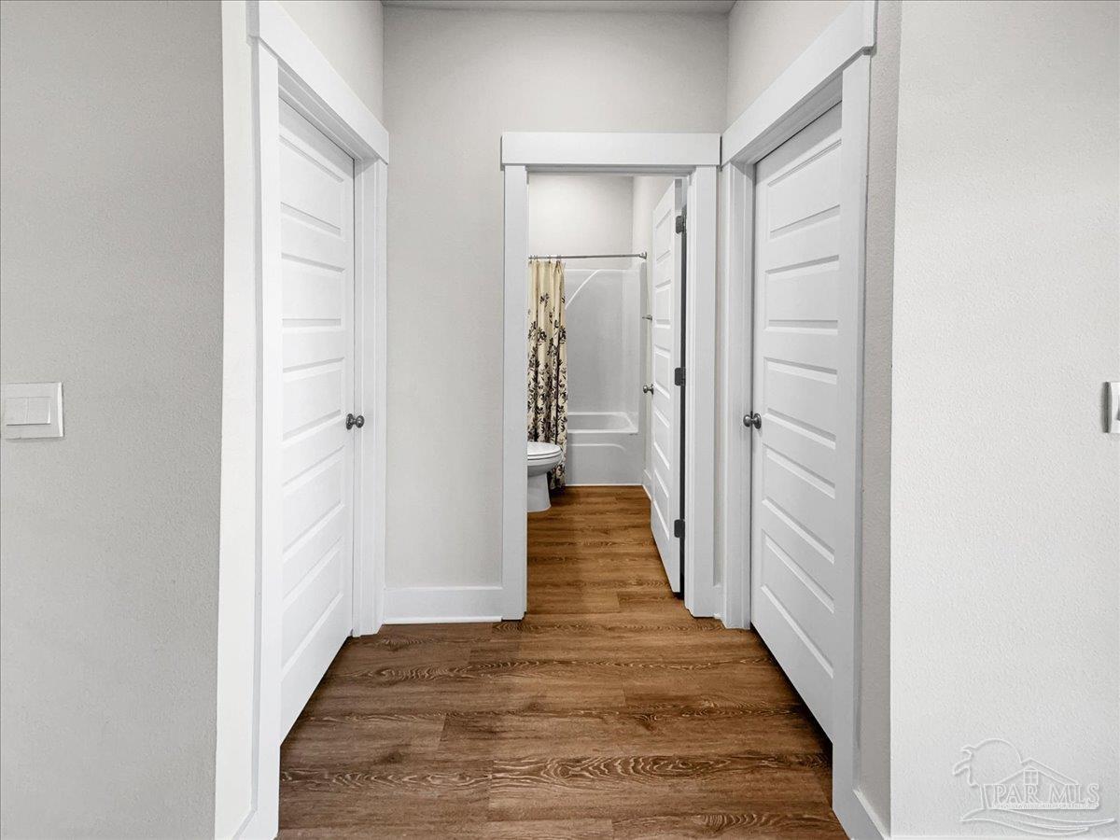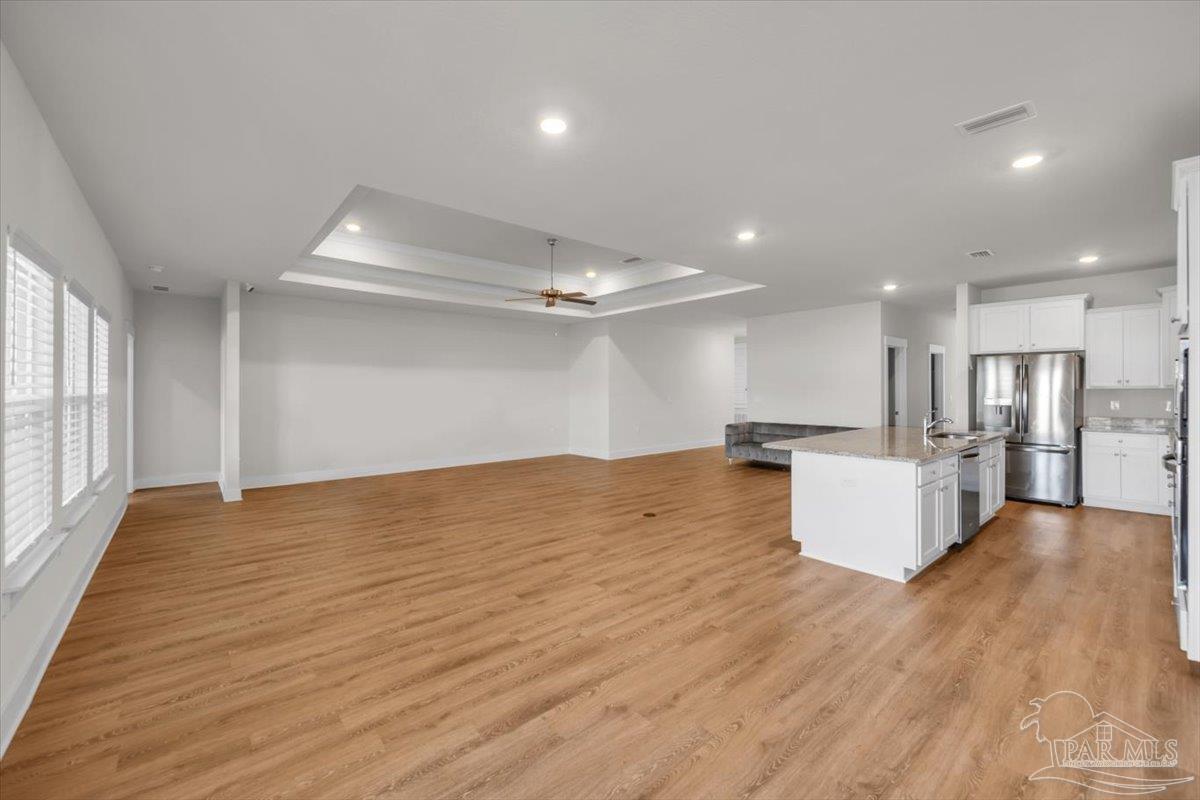$615,555 - 5511 Swaine Ct, Pace
- 5
- Bedrooms
- 3
- Baths
- 3,076
- SQ. Feet
- 0.67
- Acres
Welcome Robinson Estates, a charming community in Pace. Enjoy the perks of community pools, sidewalks, and common areas. Centrally located to Pace's amenities with easy access to Pensacola and surrounding areas. It's conveniently located within a 10-minute drive from elementary, middle, and high schools. This beautiful home at the end of a cul-de-sac offers 5 bedrooms and 3 baths, over 3000 sq. ft. on a 0.67-acre lot. A spacious side driveway with a two-car garage. A gorgeous gourmet kitchen offers stainless-steel appliances and a large granite island with cabinet storage on both sides. Beyond the bedrooms, this home offers additional spaces, including a dining room and office area, complemented by LVP flooring, an elegant 11' trey ceiling in the family room, a 10' trey ceiling in the primary bedroom, and more. Step outside to discover a covered patio and abundant space in the backyard, ideal for creating a private swimming pool. Buyers should verify all measurements and important facts.
Essential Information
-
- MLS® #:
- 640852
-
- Price:
- $615,555
-
- Bedrooms:
- 5
-
- Bathrooms:
- 3.00
-
- Full Baths:
- 3
-
- Square Footage:
- 3,076
-
- Acres:
- 0.67
-
- Year Built:
- 2022
-
- Type:
- Residential
-
- Sub-Type:
- Single Family Residence
-
- Style:
- Craftsman
-
- Status:
- Active
Community Information
-
- Address:
- 5511 Swaine Ct
-
- Subdivision:
- Robinson Estates
-
- City:
- Pace
-
- County:
- Santa Rosa
-
- State:
- FL
-
- Zip Code:
- 32571
Amenities
-
- Utilities:
- Cable Available, Underground Utilities
-
- Parking Spaces:
- 2
-
- Parking:
- 2 Car Garage, Side Entrance, Garage Door Opener
-
- Garage Spaces:
- 2
-
- Has Pool:
- Yes
-
- Pool:
- None
Interior
-
- Interior Features:
- Baseboards, Ceiling Fan(s), Crown Molding, High Ceilings, High Speed Internet, Recessed Lighting, Walk-In Closet(s), Office/Study
-
- Appliances:
- Electric Water Heater, Built In Microwave, Dishwasher, Disposal, Oven
-
- Heating:
- Heat Pump, Central
-
- Cooling:
- Heat Pump, Central Air, Ceiling Fan(s)
-
- # of Stories:
- 1
-
- Stories:
- One
Exterior
-
- Lot Description:
- Cul-De-Sac
-
- Windows:
- Double Pane Windows, Storm Window(s), Shutters
-
- Roof:
- Shingle
-
- Foundation:
- Slab
School Information
-
- Elementary:
- Berryhill
-
- Middle:
- Sims
-
- High:
- Pace
Additional Information
-
- Zoning:
- Res Single
Listing Details
- Listing Office:
- Lokation









































