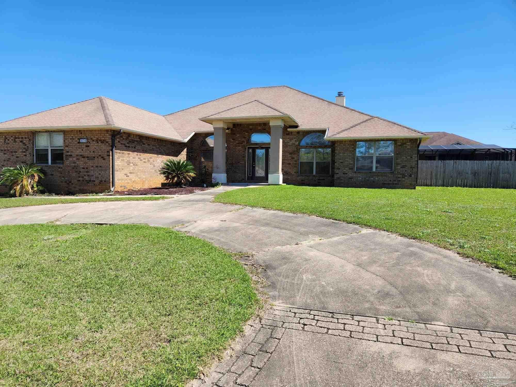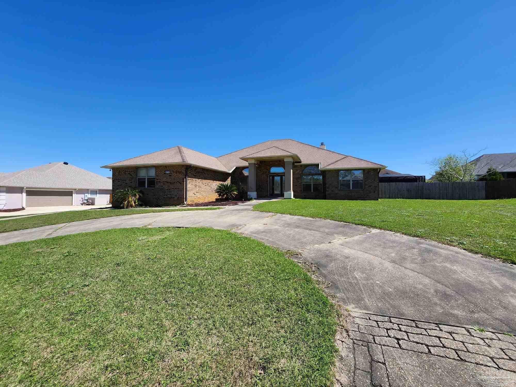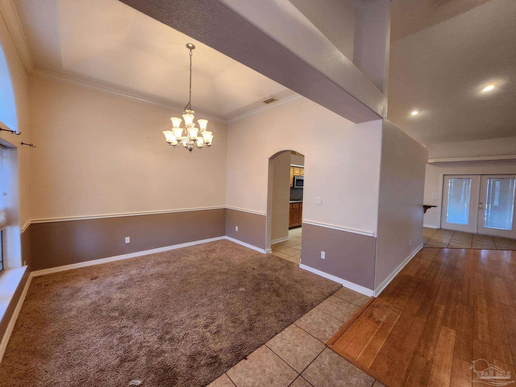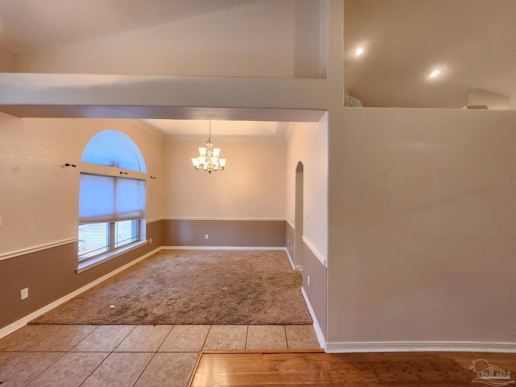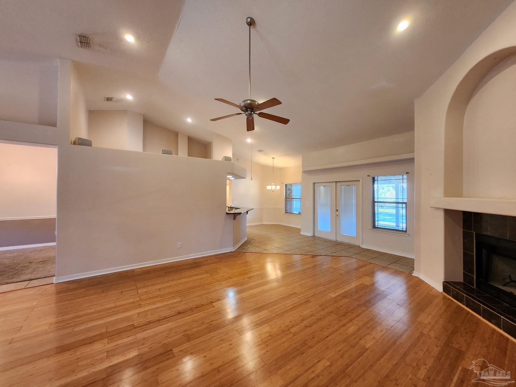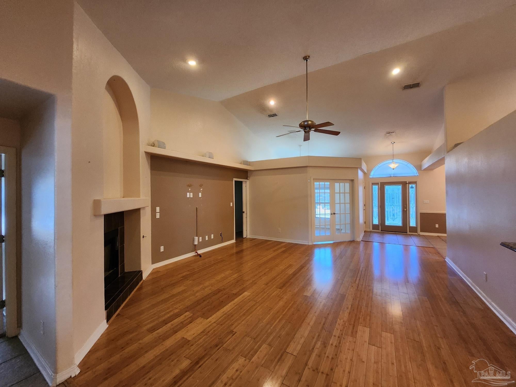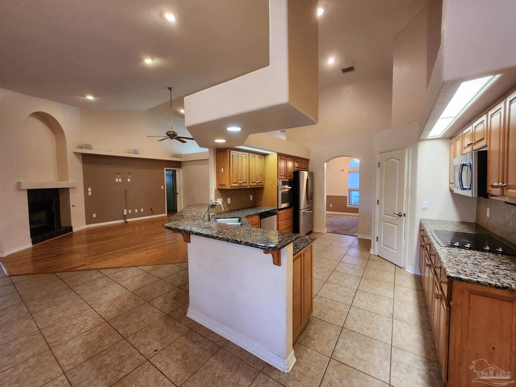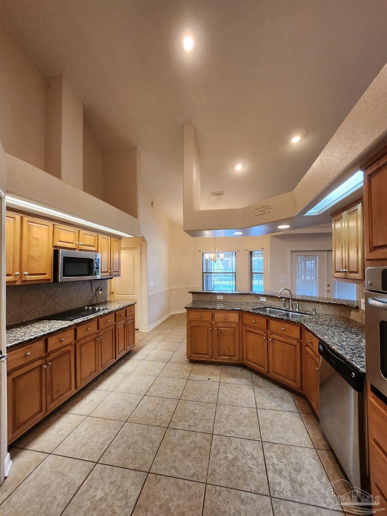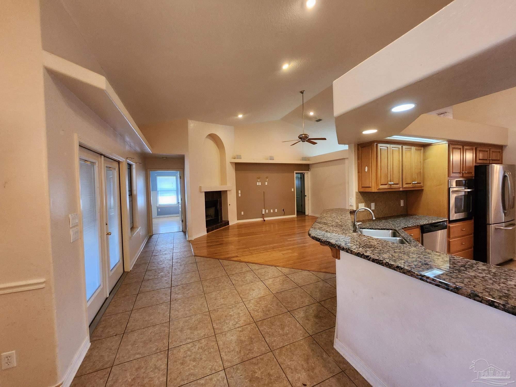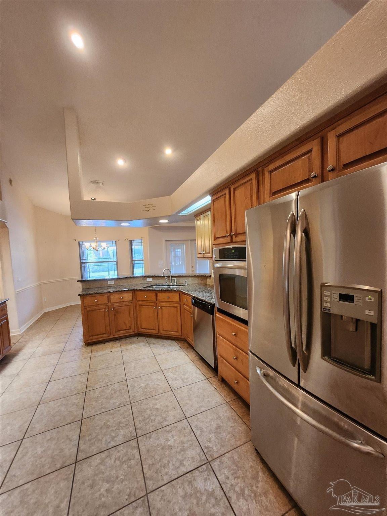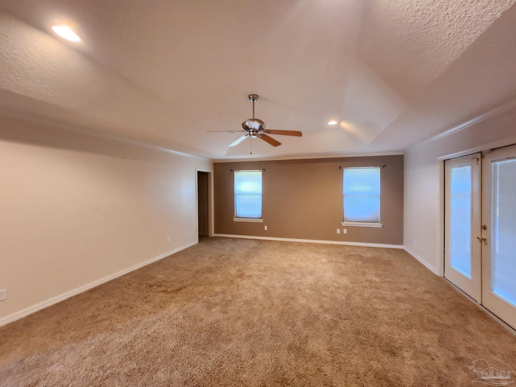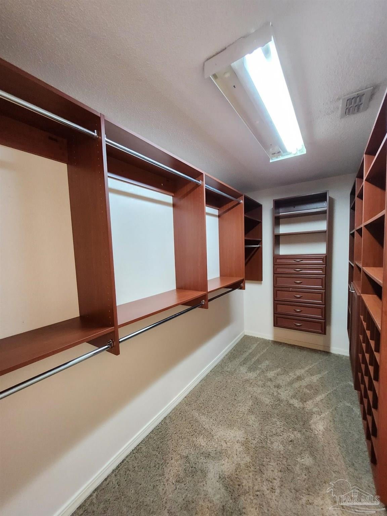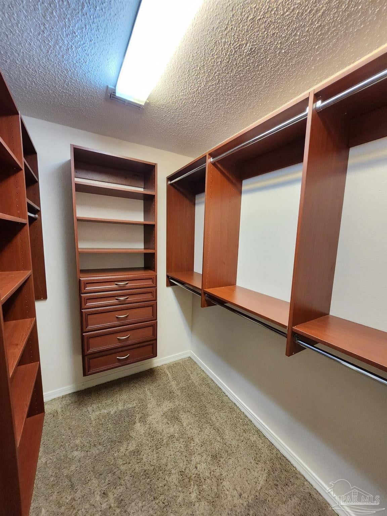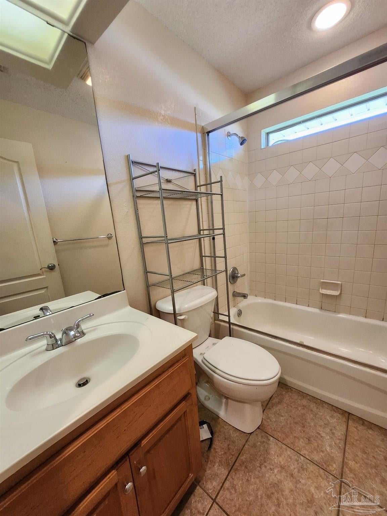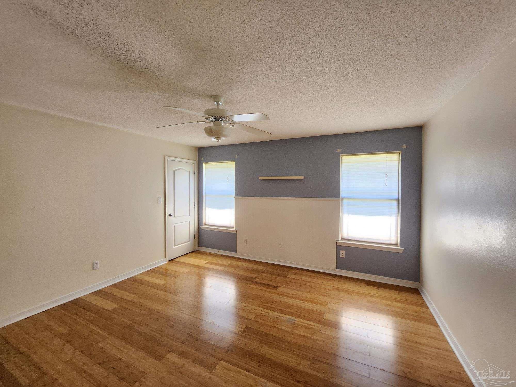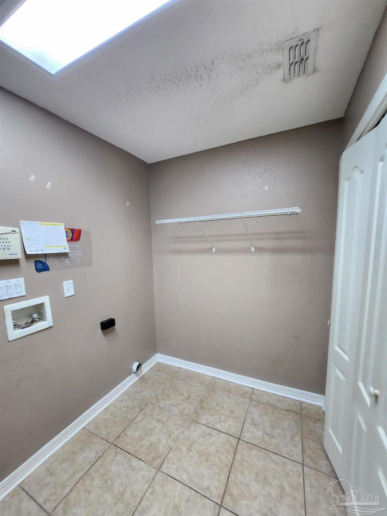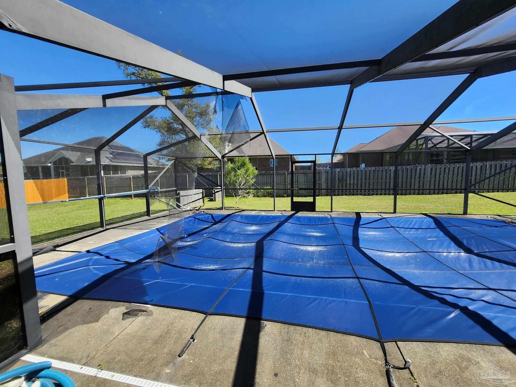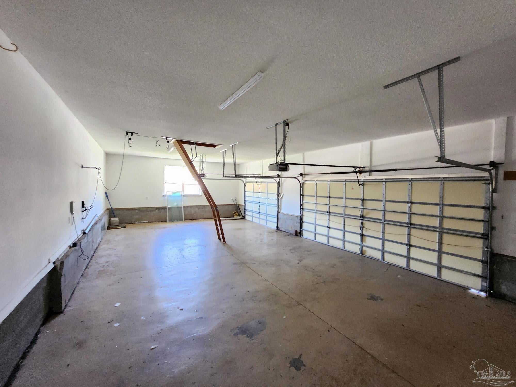$449,700 - 8078 Thoroughbred Rd, Pensacola
- 4
- Bedrooms
- 3
- Baths
- 2,880
- SQ. Feet
- 0.43
- Acres
Welcome home! Stunning 4 bedroom 3 bath move-in ready pool home in the desirable Twin Spires subdivision. As you pull up, note the lrge circle driveway that leads to the massive double door main entry. Inside you will find a sprawling great room with foyer area, formal dining room, cozy den, plus massive living room with cathedral ceilings and fireplace. Just around the corner is the stunning kitchen and reakfast area, compkete with stainless steel appliances, wall oven, granite countertops, and pantry. Past the kitchen is the massive primary suite, featuring two custom walk-in closets, double vanity, walk-in shower, and oversized garden tub, plus private access to the pool deck. Enjoy the split bedroom layout for added privacy. Down the hall you will find two spare bedrooms and a full bath, PLUS a junior primary suite with its own bathroom and private pool deck access. Beautiful swimming pool, which will receive a new liner prior to closing (on order). If that's not enough, the large back yard and oversized three car garage is sure to win you over. Convenient to shopping, dining, and highway access. This one checks all of the boxes! Don't wait, schedule a showing today.
Essential Information
-
- MLS® #:
- 642106
-
- Price:
- $449,700
-
- Bedrooms:
- 4
-
- Bathrooms:
- 3.00
-
- Full Baths:
- 3
-
- Square Footage:
- 2,880
-
- Acres:
- 0.43
-
- Year Built:
- 2007
-
- Type:
- Residential
-
- Sub-Type:
- Single Family Residence
-
- Style:
- Traditional
-
- Status:
- Active
Community Information
-
- Address:
- 8078 Thoroughbred Rd
-
- Subdivision:
- Twin Spires Plantation
-
- City:
- Pensacola
-
- County:
- Escambia
-
- State:
- FL
-
- Zip Code:
- 32526
Amenities
-
- Parking Spaces:
- 4
-
- Parking:
- 2 Car Carport, 2 Car Garage
-
- Garage Spaces:
- 2
-
- Has Pool:
- Yes
-
- Pool:
- In Ground, Screen Enclosure
Interior
-
- Interior Features:
- Office/Study
-
- Appliances:
- Electric Water Heater
-
- Heating:
- Central
-
- Cooling:
- Central Air
-
- # of Stories:
- 1
-
- Stories:
- One
Exterior
-
- Lot Description:
- Interior Lot
-
- Roof:
- Shingle
-
- Foundation:
- Slab
School Information
-
- Elementary:
- Beulah
-
- Middle:
- Beulah
-
- High:
- Pine Forest
Additional Information
-
- Zoning:
- Res Single
Listing Details
- Listing Office:
- Palm Island Realty Group, Llc
