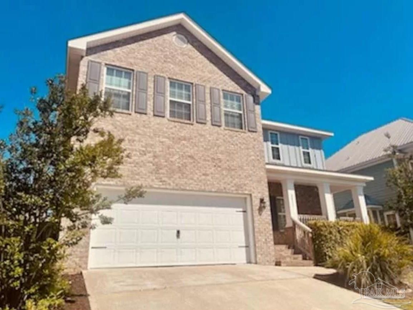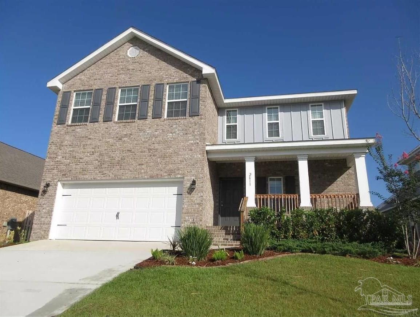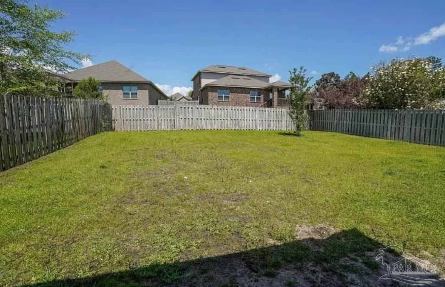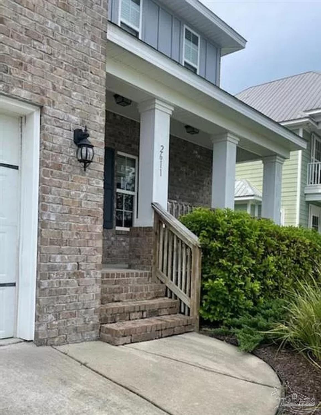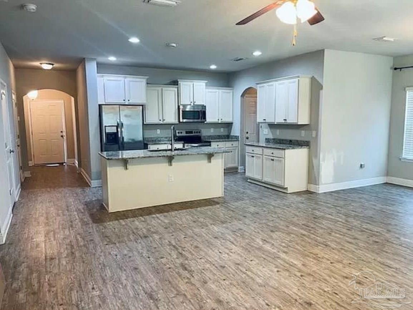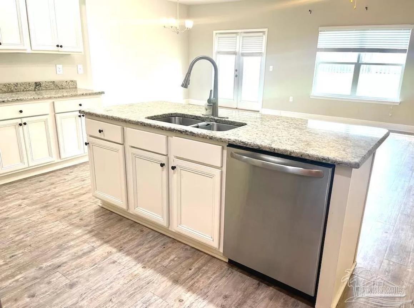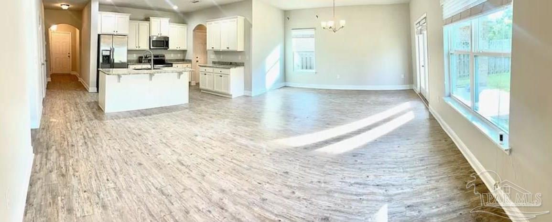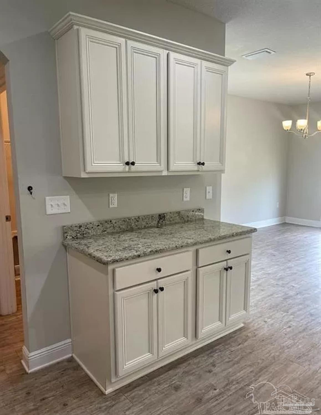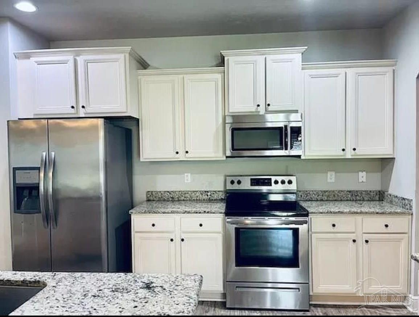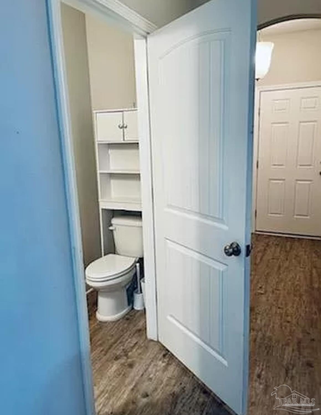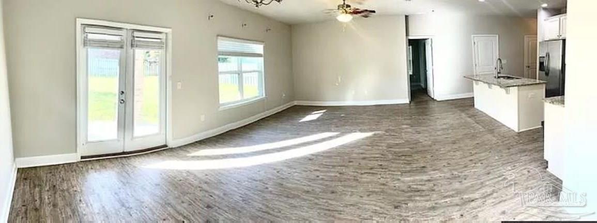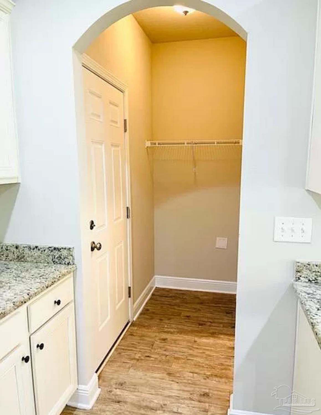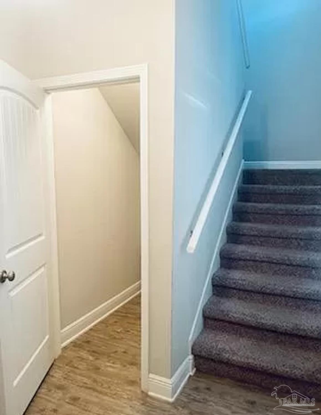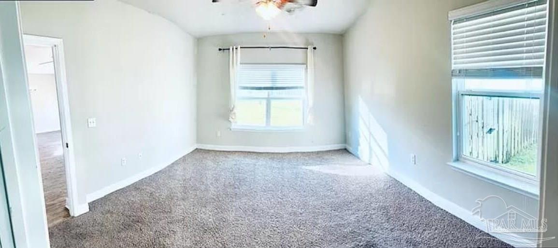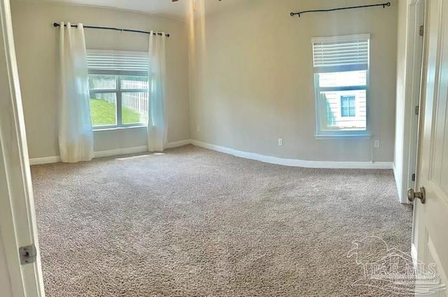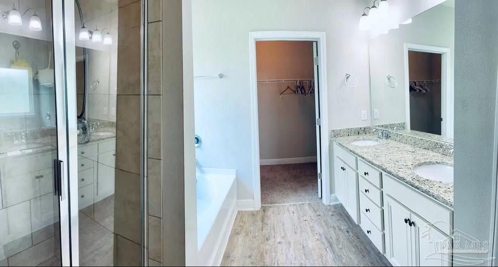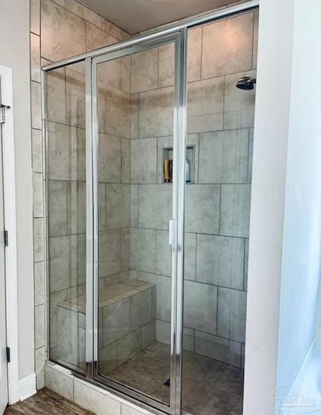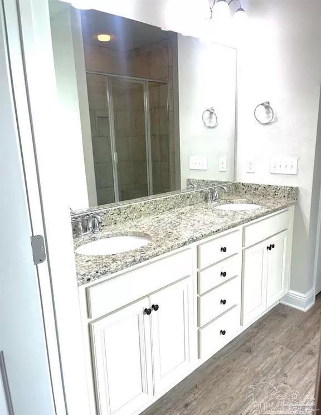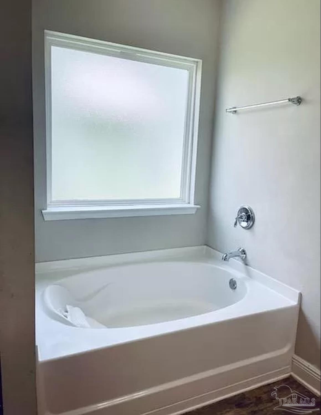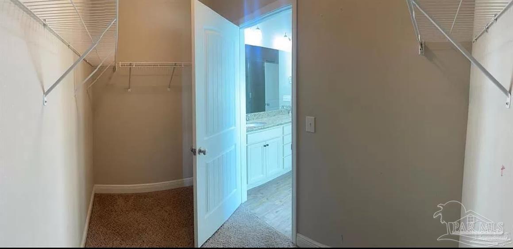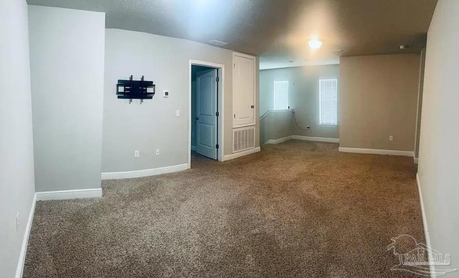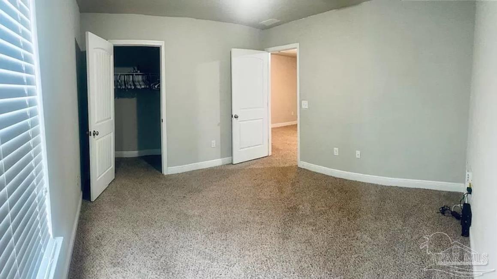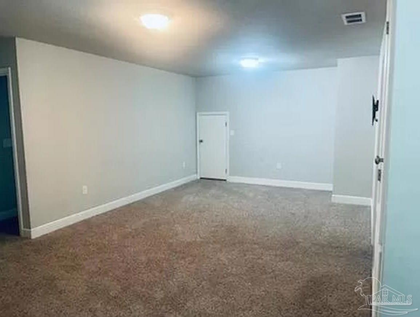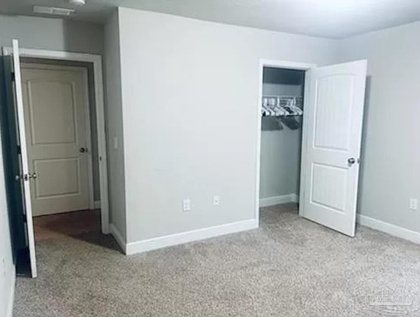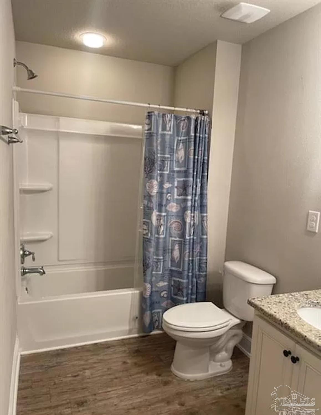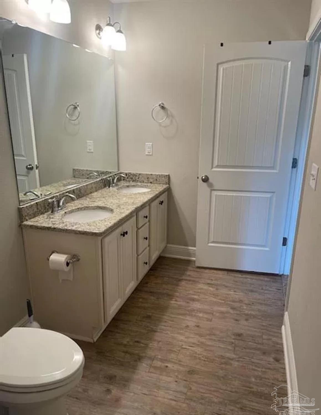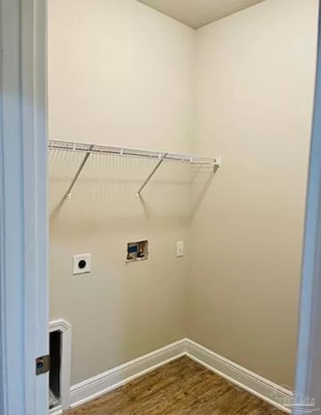$389,000 - 2611 Caldwell Cir, Pace
- 4
- Bedrooms
- 2½
- Baths
- 2,347
- SQ. Feet
- 0.18
- Acres
This single-family home boasts a spacious 2,347 square feet of living space. With 4 bedrooms and 3 bathrooms, including 2 full baths and a convenient half bath, this residence offers both comfort and functionality. Step inside to discover a warm and inviting atmosphere highlighted by durable vinyl flooring throughout the downstairs common areas. The heart of the home features a well-appointed kitchen with modern appliances, including a dishwasher, ideal for culinary enthusiasts and entertaining alike. Relax and unwind in the generously sized bedrooms, while the Primary suite offers a private retreat downstairs complete with a private bathroom. Convenience meets practicality with amenities such as central heating and cooling that can be controlled separately upstairs/downstairs, ample parking with a 2-car garage, and additional storage options including bicycle storage. Embrace the outdoors as this residence is located within a vibrant community boasting weekly food trucks and nature trails.
Essential Information
-
- MLS® #:
- 642173
-
- Price:
- $389,000
-
- Bedrooms:
- 4
-
- Bathrooms:
- 2.50
-
- Full Baths:
- 2
-
- Square Footage:
- 2,347
-
- Acres:
- 0.18
-
- Year Built:
- 2017
-
- Type:
- Residential
-
- Sub-Type:
- Single Family Residence
-
- Style:
- Contemporary
-
- Status:
- Active
Community Information
-
- Address:
- 2611 Caldwell Cir
-
- Subdivision:
- Ashley Plantation
-
- City:
- Pace
-
- County:
- Santa Rosa
-
- State:
- FL
-
- Zip Code:
- 32571
Amenities
-
- Parking Spaces:
- 2
-
- Parking:
- 2 Car Garage
-
- Garage Spaces:
- 2
-
- Has Pool:
- Yes
-
- Pool:
- None
Interior
-
- Interior Features:
- Bonus Room
-
- Appliances:
- Electric Water Heater
-
- Heating:
- Central
-
- Cooling:
- Central Air, Ceiling Fan(s)
-
- # of Stories:
- 2
-
- Stories:
- Two
Exterior
-
- Exterior Features:
- Sprinkler
-
- Roof:
- Shingle
-
- Foundation:
- Slab
School Information
-
- Elementary:
- Chumuckla
-
- Middle:
- Central
-
- High:
- Central
Additional Information
-
- Zoning:
- Res Single
Listing Details
- Listing Office:
- Central Bay Realty And Property Management
