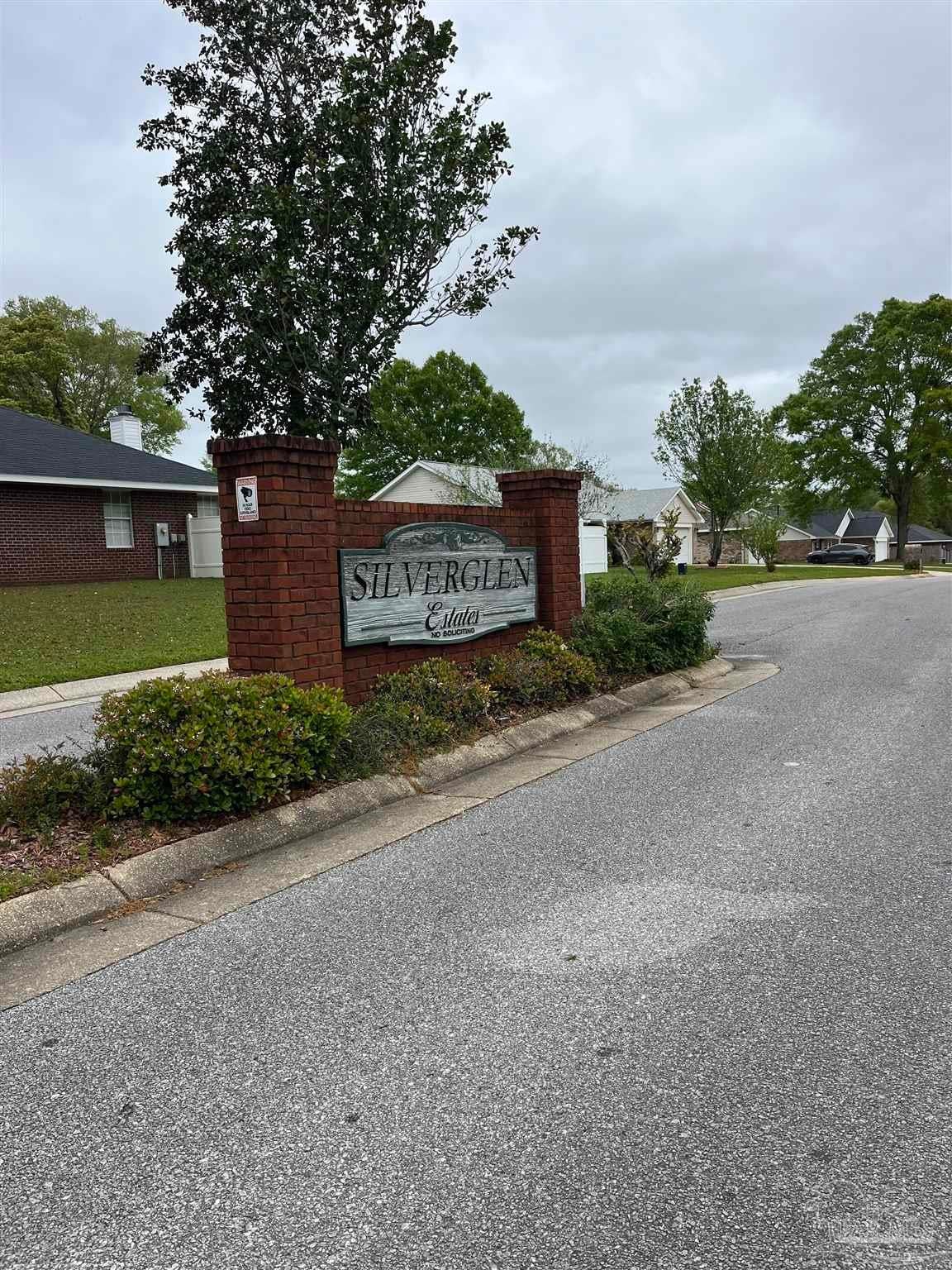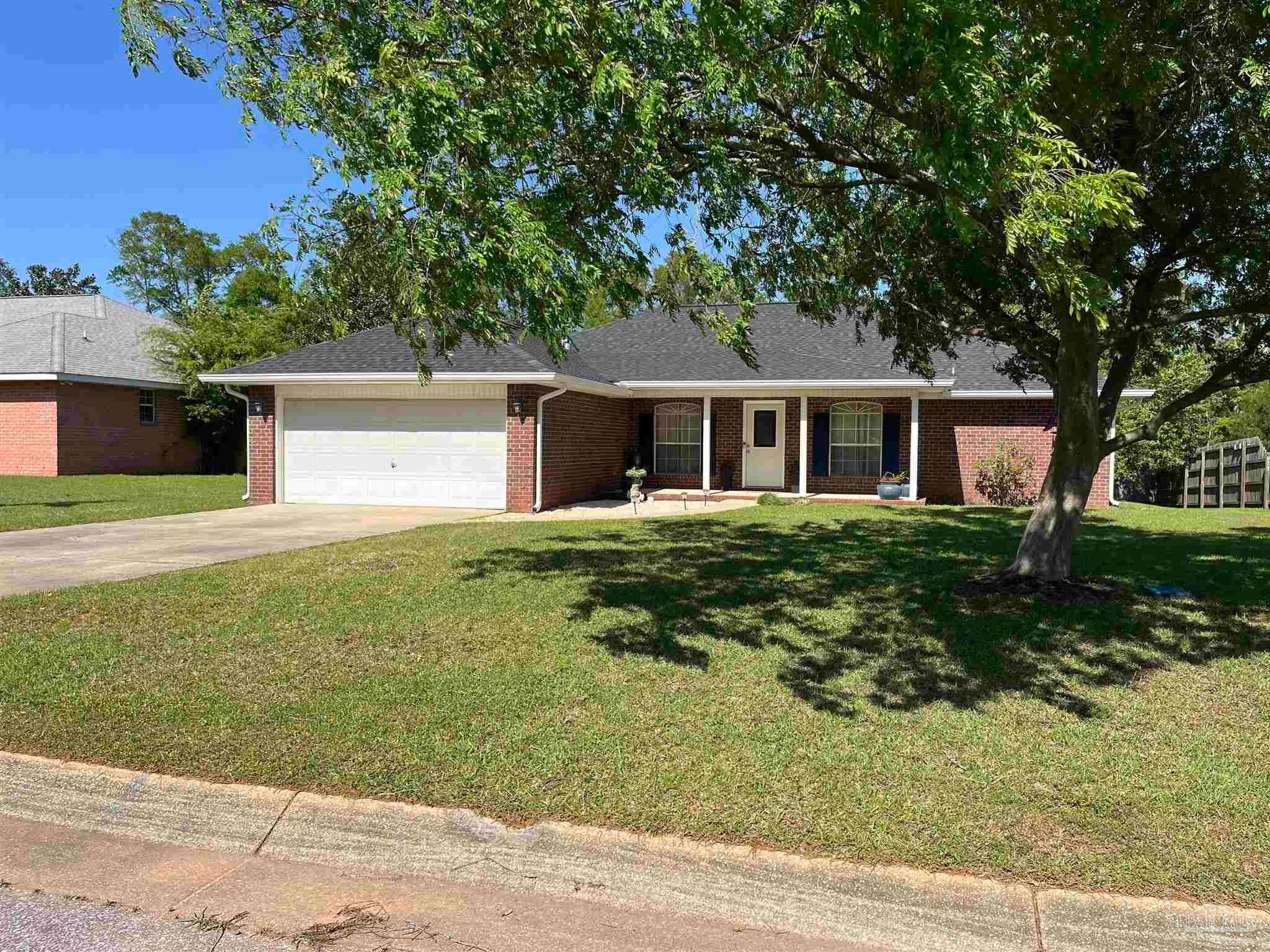$309,700 - 1260 Plata Canada Dr, Cantonment
- 3
- Bedrooms
- 2
- Baths
- 1,980
- SQ. Feet
- 0.25
- Acres
$3000 toward closing costs!!! This exquisite contemporary is nestled in the family-oriented Silverglen Estates. Silverglen is situated in the popular Pine Meadow, Ransom and Tate High school districts; it is also in proximity of Highway 29, shopping on Nine-Mile Road, and access to the I-10 thoroughfare. Upon entering the foyer, you will instantly fall in love with the open floor plan and neutral color scheme. To the left is a formal dining room with a floor to ceiling window that immerse the room with natural sunlight. To the right is a home office, or bonus room. Straight ahead you will be welcomed by a gorgeous living room complimented by a cathedral ceiling and a sense of openness. Kitchen amenities include STAINLESS STEEL appliances and a spacious breakfast nook which further enhances the striking galley area. The large Master Suite, features upgraded his and her closets, that provide additional storage space, two individual vanities, a Garden Tub and a separate shower. Your private, fenced-in back yard offers an appealing, country-like atmosphere, for family gatherings and socializing which further enhance the desirability of this home. 1260 Plata Canada Drive is the perfect combination of charm, comfort and a great location! Schedule a showing today to view this amazing home!
Essential Information
-
- MLS® #:
- 642694
-
- Price:
- $309,700
-
- Bedrooms:
- 3
-
- Bathrooms:
- 2.00
-
- Full Baths:
- 2
-
- Square Footage:
- 1,980
-
- Acres:
- 0.25
-
- Year Built:
- 2002
-
- Type:
- Residential
-
- Sub-Type:
- Single Family Residence
-
- Style:
- Contemporary
-
- Status:
- Active
Community Information
-
- Address:
- 1260 Plata Canada Dr
-
- Subdivision:
- Silverglen
-
- City:
- Cantonment
-
- County:
- Escambia
-
- State:
- FL
-
- Zip Code:
- 32533
Amenities
-
- Utilities:
- Cable Available, Underground Utilities
-
- Parking Spaces:
- 2
-
- Parking:
- 2 Car Garage, Garage Door Opener
-
- Garage Spaces:
- 2
-
- Has Pool:
- Yes
-
- Pool:
- None
Interior
-
- Interior Features:
- Cathedral Ceiling(s), Ceiling Fan(s), High Speed Internet, Plant Ledges, Smart Thermostat, Office/Study
-
- Appliances:
- Gas Water Heater, Dryer, Washer, Built In Microwave, Dishwasher, Disposal, Freezer, Refrigerator
-
- Heating:
- Natural Gas
-
- Cooling:
- Central Air, Ceiling Fan(s)
-
- # of Stories:
- 1
-
- Stories:
- One
Exterior
-
- Lot Description:
- Central Access
-
- Windows:
- Drapes
-
- Roof:
- Shingle
-
- Foundation:
- Slab
School Information
-
- Elementary:
- Pine Meadow
-
- Middle:
- Ransom
-
- High:
- Tate
Additional Information
-
- Zoning:
- Res Single
Listing Details
- Listing Office:
- Evers Realty, Llc























