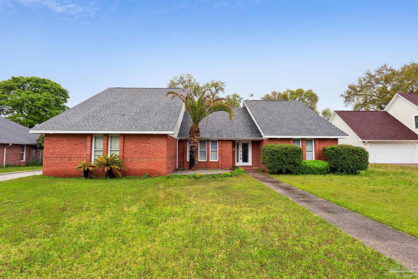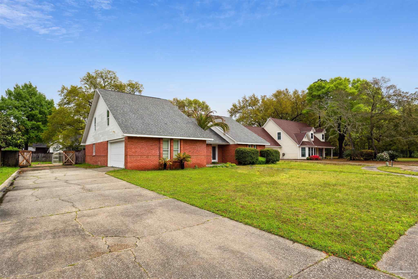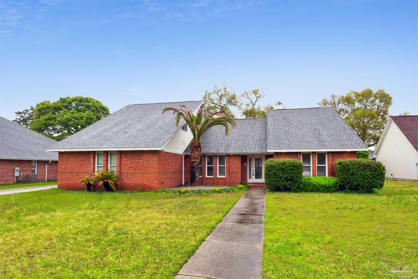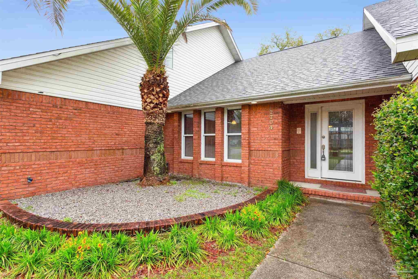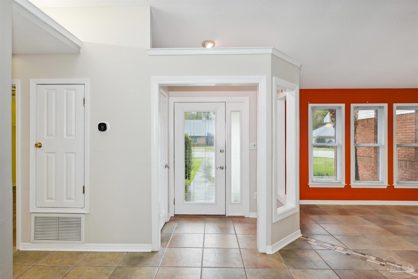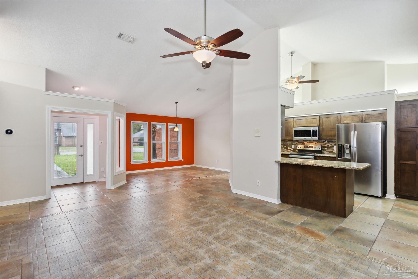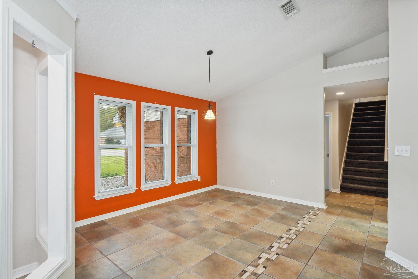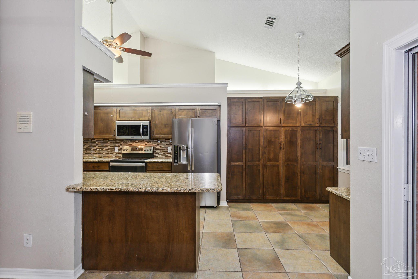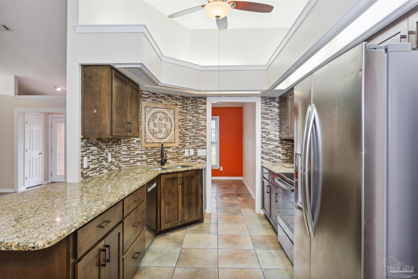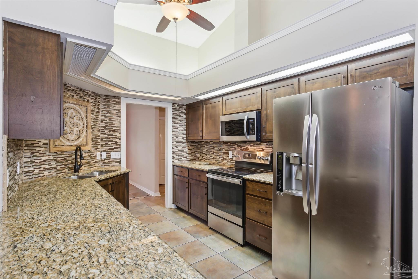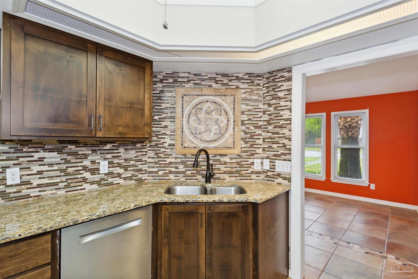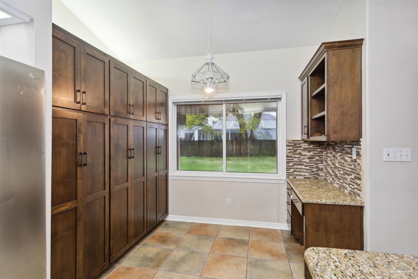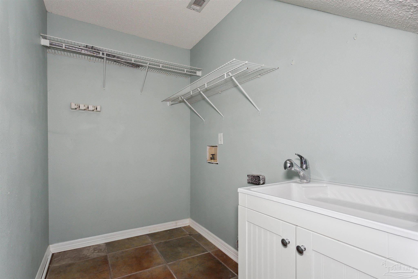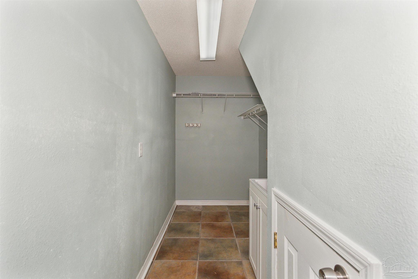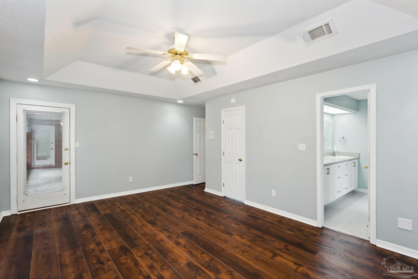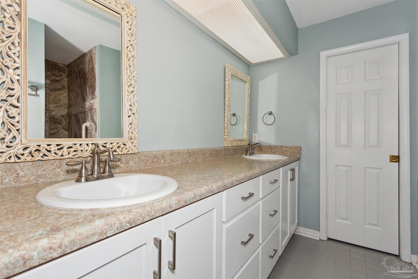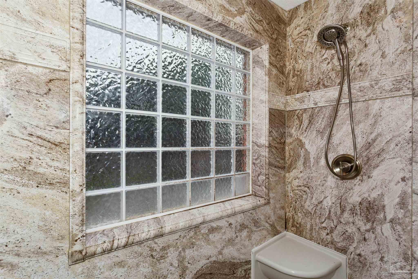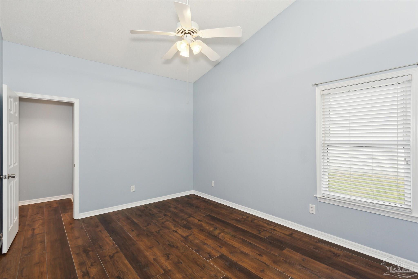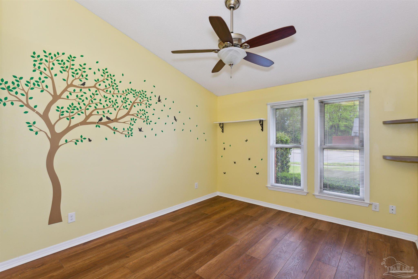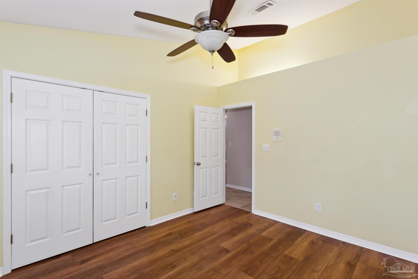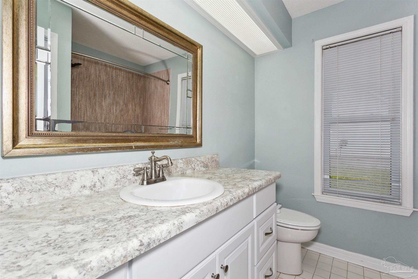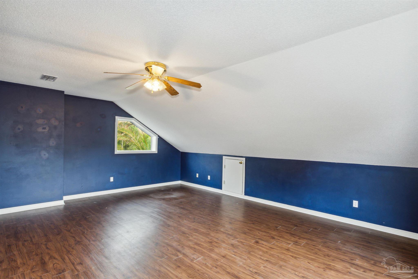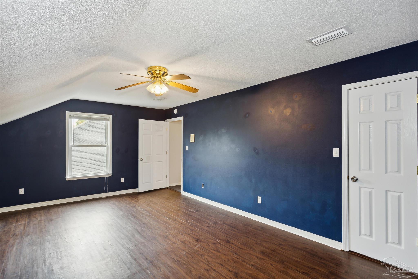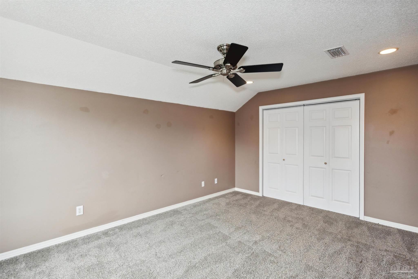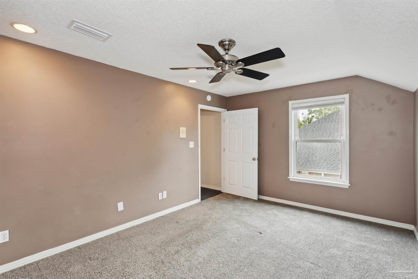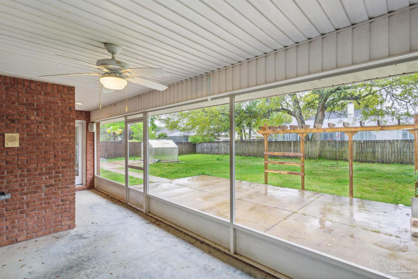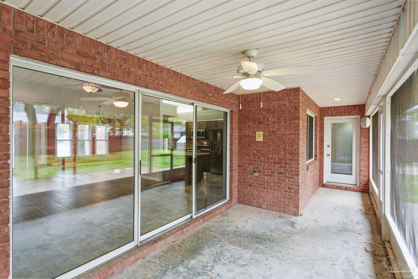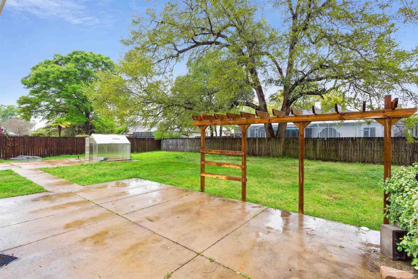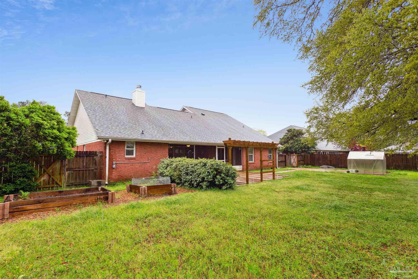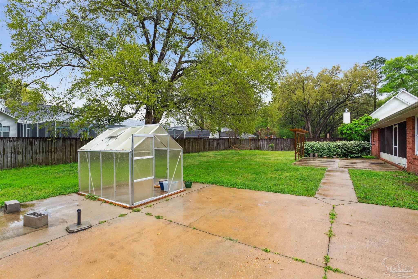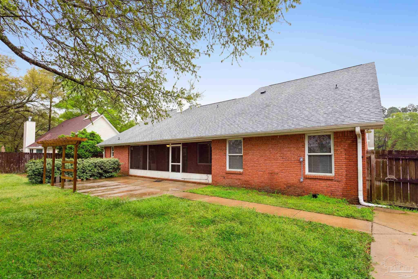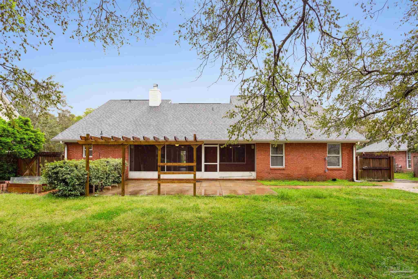$389,900 - 2704 Silhouette Dr, Cantonment
- 5
- Bedrooms
- 3
- Baths
- 2,700
- SQ. Feet
- 0.33
- Acres
Welcome home to this spacious and updated family home located on a safe culdesac lot. As you enter, you will be greeted by high ceilings and beautiful tiled and laminate floors throughout most of the home. The kitchen has been richly updated with plenty of storage, a desk area, breakfast bar, and all appliances included. The primary suite is located separate from the other bedrooms on the first floor, with two additional bedrooms and bathrooms also on the main level. Upstairs, you will find two oversized bedrooms that could serve as a home office, game room, or exercise room. Step outside to enjoy the screened lanai and spacious patio overlooking the large backyard. Raised Garden Beds, Landscape trellis, and greenhouse are ready for your green thumb! The expansive driveway and side entry garage provide plenty of parking space, and there is a concrete slab in the back for your RV or boat. This home has been well-maintained, with the HVAC replaced in 2023, roof in 2024, and water heater in 2024. All inspections have been completed and repairs made. Don't miss the opportunity to make this beautiful home yours today!
Essential Information
-
- MLS® #:
- 642833
-
- Price:
- $389,900
-
- Bedrooms:
- 5
-
- Bathrooms:
- 3.00
-
- Full Baths:
- 3
-
- Square Footage:
- 2,700
-
- Acres:
- 0.33
-
- Year Built:
- 1993
-
- Type:
- Residential
-
- Sub-Type:
- Single Family Residence
-
- Style:
- Traditional
-
- Status:
- Active
Community Information
-
- Address:
- 2704 Silhouette Dr
-
- Subdivision:
- Bristol Park
-
- City:
- Cantonment
-
- County:
- Escambia
-
- State:
- FL
-
- Zip Code:
- 32533
Amenities
-
- Utilities:
- Cable Available, Underground Utilities
-
- Parking Spaces:
- 2
-
- Parking:
- 2 Car Garage, Boat, Guest, RV Access/Parking, Side Entrance, Garage Door Opener
-
- Garage Spaces:
- 2
-
- Has Pool:
- Yes
-
- Pool:
- None
Interior
-
- Interior Features:
- Storage, Baseboards, Bookcases, Cathedral Ceiling(s), Ceiling Fan(s), Chair Rail, Crown Molding, High Ceilings, High Speed Internet, Recessed Lighting, Walk-In Closet(s)
-
- Appliances:
- Electric Water Heater, Built In Microwave, Dishwasher, Disposal, Refrigerator, Self Cleaning Oven
-
- Heating:
- Central, Fireplace(s)
-
- Cooling:
- Central Air, Ceiling Fan(s)
-
- Fireplace:
- Yes
-
- # of Stories:
- 2
-
- Stories:
- Two
Exterior
-
- Exterior Features:
- Sprinkler, Rain Gutters
-
- Lot Description:
- Cul-De-Sac, Interior Lot
-
- Windows:
- Double Pane Windows, Some Blinds
-
- Roof:
- Shingle, Gable
-
- Foundation:
- Slab
School Information
-
- Elementary:
- Pine Meadow
-
- Middle:
- Beulah
-
- High:
- Tate
Additional Information
-
- Zoning:
- County,Res Single
Listing Details
- Listing Office:
- Levin Rinke Realty
