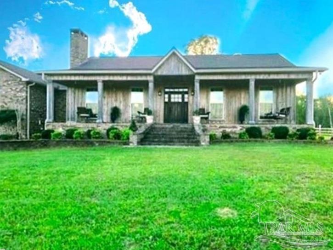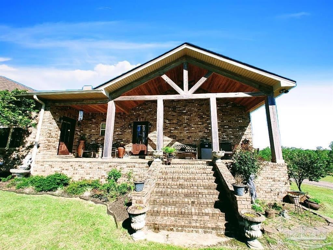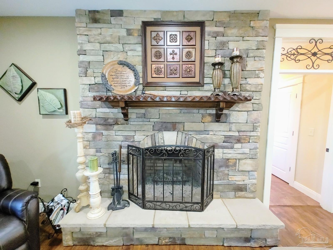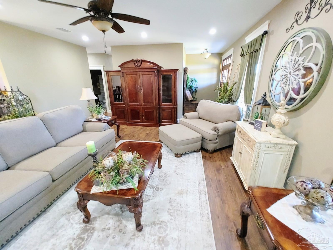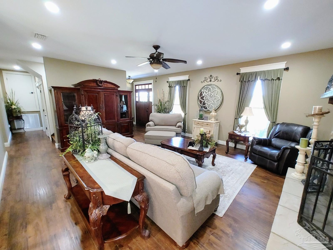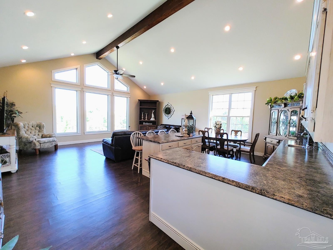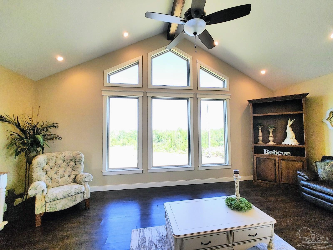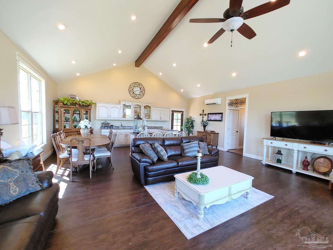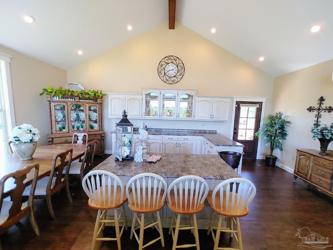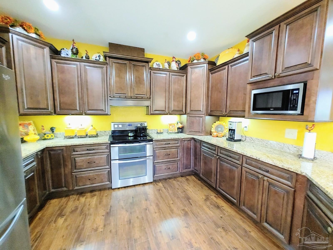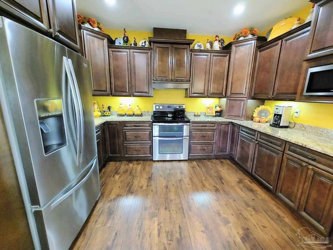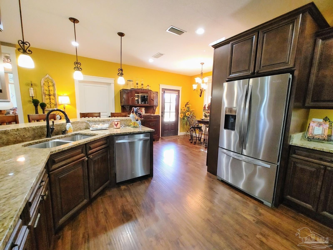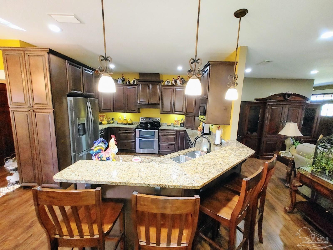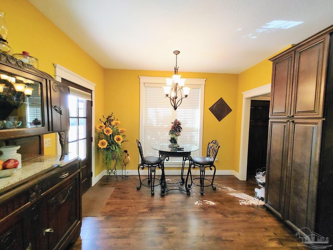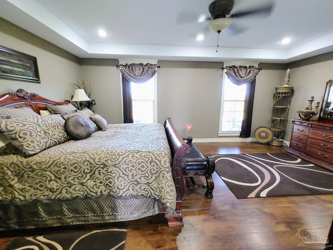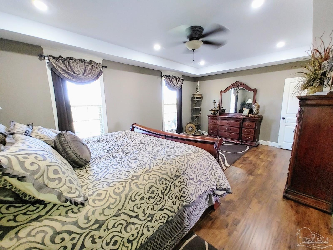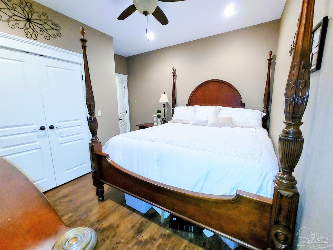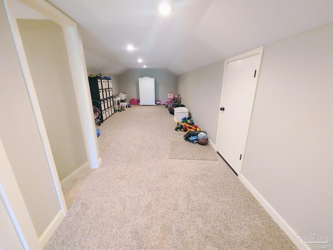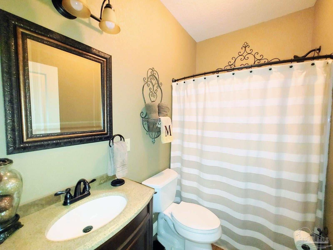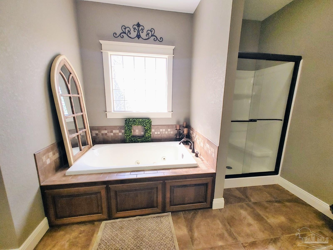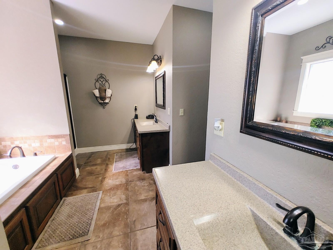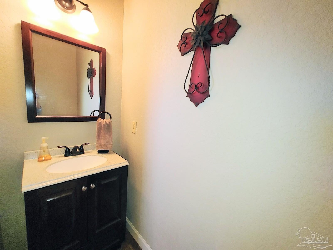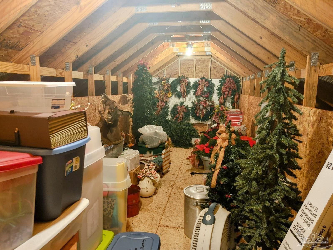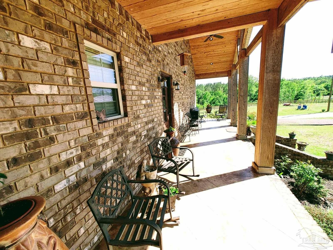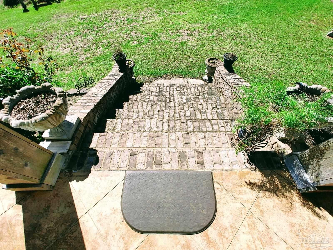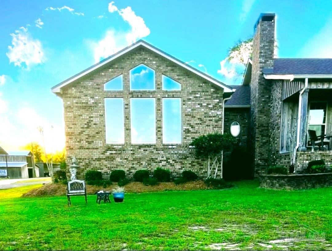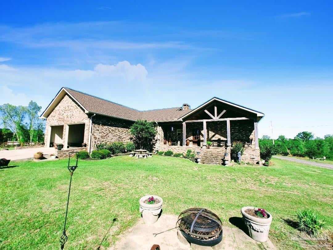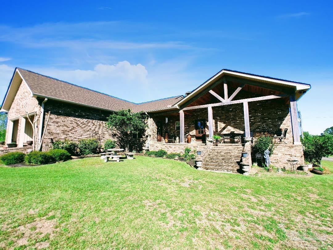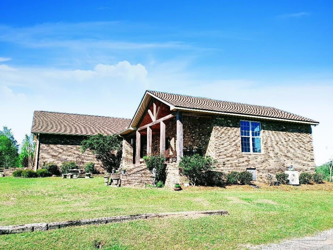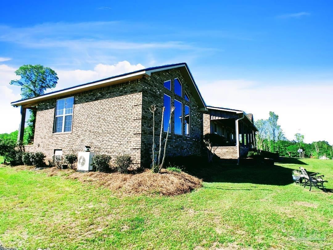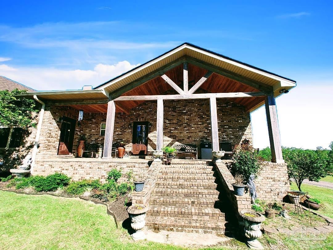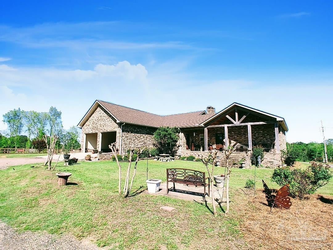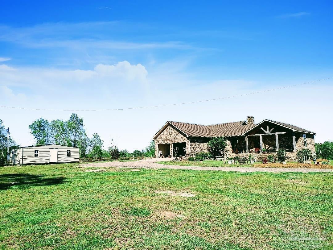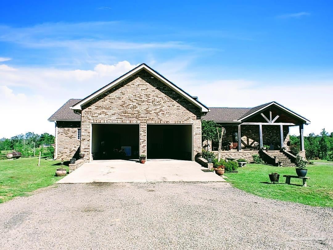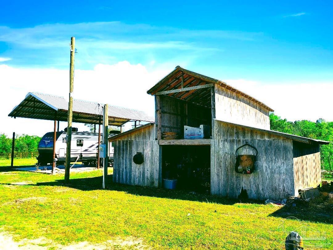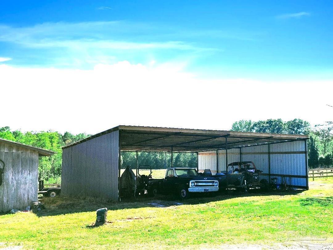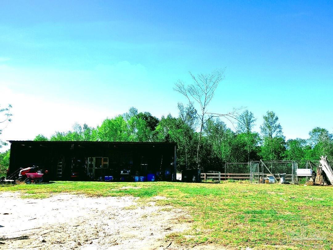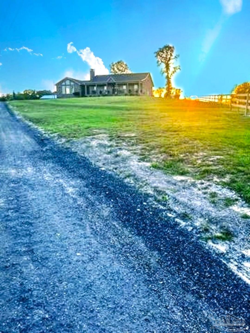$535,000 - 3483 Barrytown Rd, Gilbertown
- 3
- Bedrooms
- 2½
- Baths
- 2,921
- SQ. Feet
- 3.2
- Acres
This AMAZING Custom-Built Multi-Level Brick & Cypress BEAUTY on 3.2 Acre HAS IT ALL!!! This Spacious 3 bedroom, 2 1/2 bath home is Absolutely Stunning with its Custom cabinetry, plenty of cabinet space, Granite countertops, and state of the art stainless steel appliances which includes a double oven! The roomy primary suite with tray ceilings features an en suite bath that boasts, a walk-in shower, a jetted tub, double vanities AND LARGE walk-in closets!! The upper-level bonus room, the Beautiful wood grain plank and ceramic tile flooring throughout, gorgeous Stone fireplace and the extremely Large Great room with a cathedral ceiling, a mini bar and cabinets galore will make you say " WOW!" the moment you walk in the door. Other property features include, a double car garage, a 12x28 heated and cooled steel shed, a 40x12 workshop, a 40x20 RV port, complete with water and electricity, as well as, a 2-story wooden barn, AND a 40x40 carport. WOW! The charming Front and Back porch is perfect for entertaining guests or relaxing and enjoying the sounds of nature and soaking in the incredible views of the surrounding trees and foliage. This is country living at its finest! Don't miss out on this property, call and schedule your private tour TODAY!!!
Essential Information
-
- MLS® #:
- 643177
-
- Price:
- $535,000
-
- Bedrooms:
- 3
-
- Bathrooms:
- 2.50
-
- Full Baths:
- 2
-
- Square Footage:
- 2,921
-
- Acres:
- 3.20
-
- Year Built:
- 2015
-
- Type:
- Residential
-
- Sub-Type:
- Single Family Residence
-
- Style:
- Traditional
-
- Status:
- Active
Community Information
-
- Address:
- 3483 Barrytown Rd
-
- Subdivision:
- None
-
- City:
- Gilbertown
-
- County:
- Other Counties
-
- State:
- AL
-
- Zip Code:
- 36908
Amenities
-
- Parking Spaces:
- 4
-
- Parking:
- 2 Car Carport, 2 Car Garage, RV Access/Parking
-
- Garage Spaces:
- 2
-
- Has Pool:
- Yes
-
- Pool:
- None
Interior
-
- Appliances:
- Electric Water Heater, Dryer, Washer
-
- Heating:
- Central
-
- Cooling:
- Central Air, Ceiling Fan(s)
-
- # of Stories:
- 1
-
- Stories:
- One and One Half
Exterior
-
- Lot Description:
- Cul-De-Sac
-
- Roof:
- Composition
-
- Foundation:
- Slab
School Information
-
- Elementary:
- Local School In County
-
- Middle:
- Local School In County
-
- High:
- Local School In County
Additional Information
-
- Zoning:
- Unrestricted
Listing Details
- Listing Office:
- Coldwell Banker Coastal Realty
