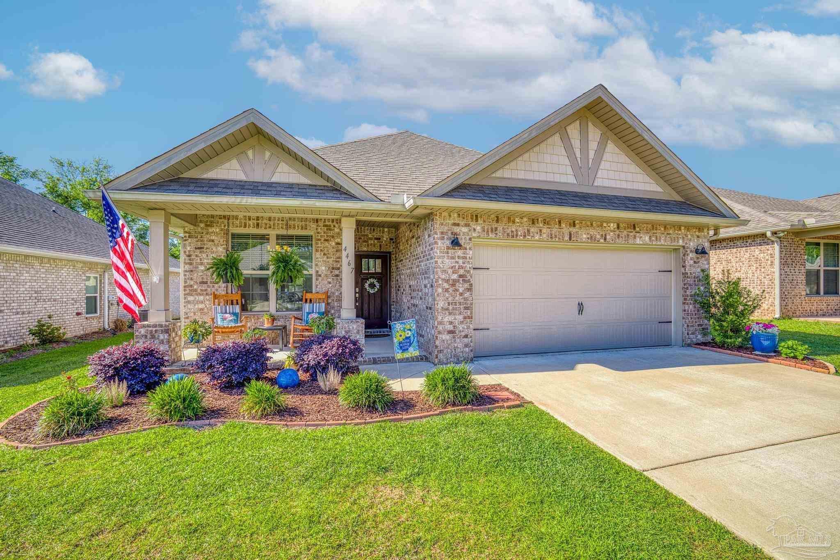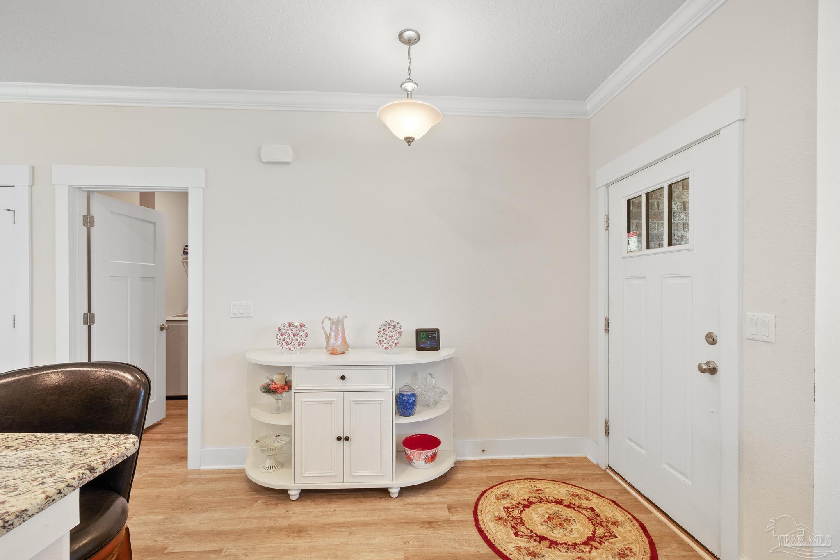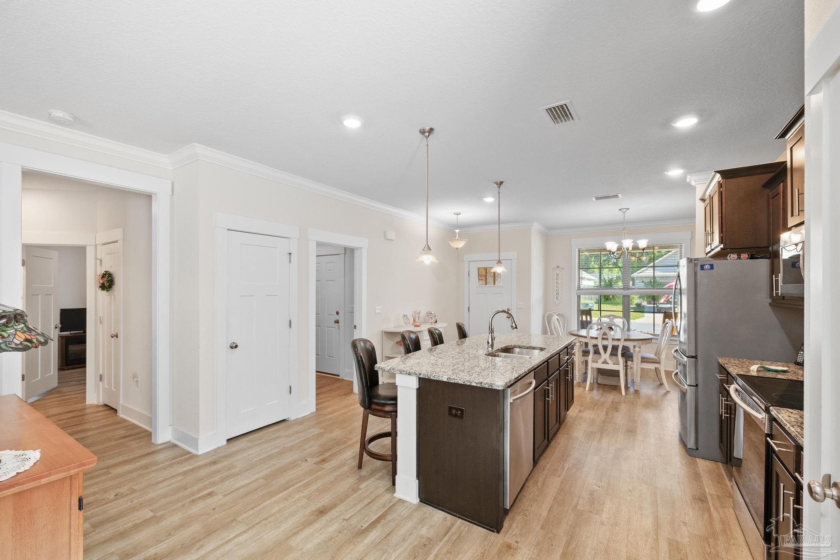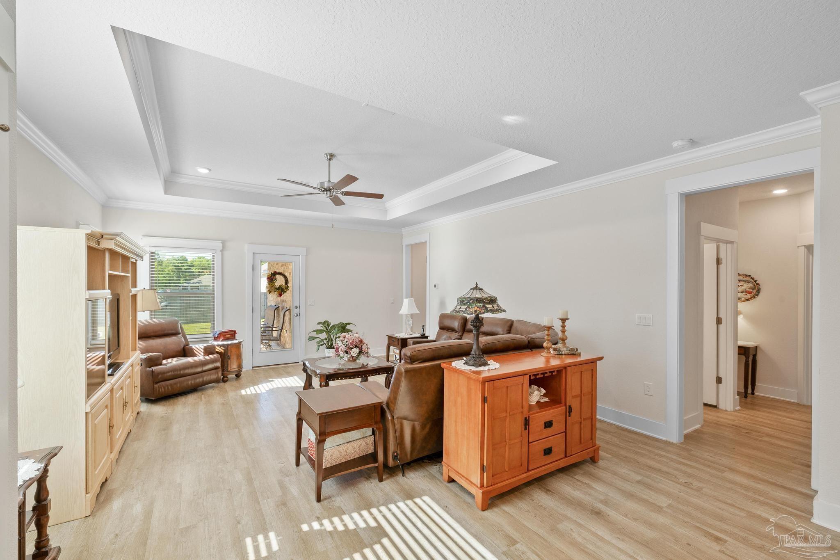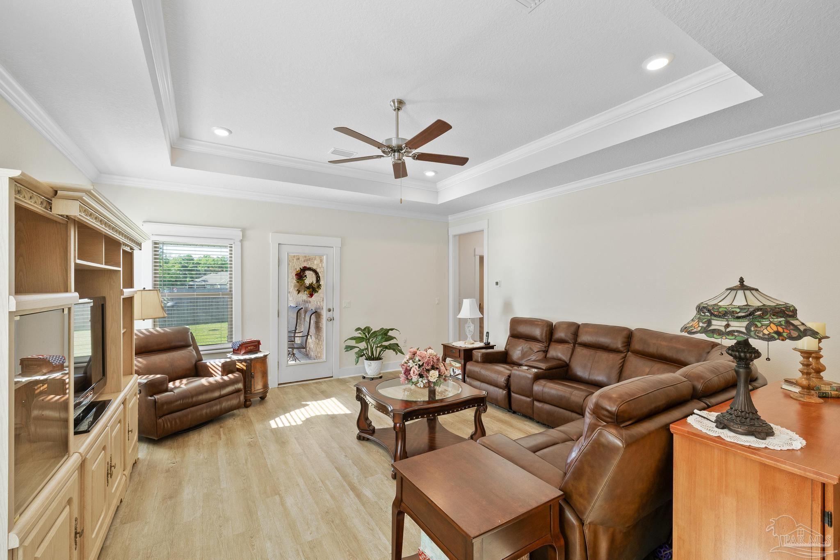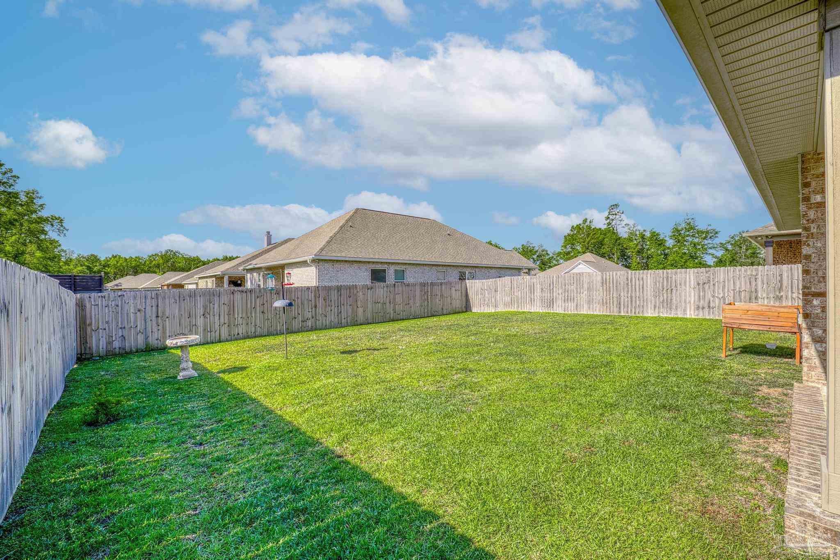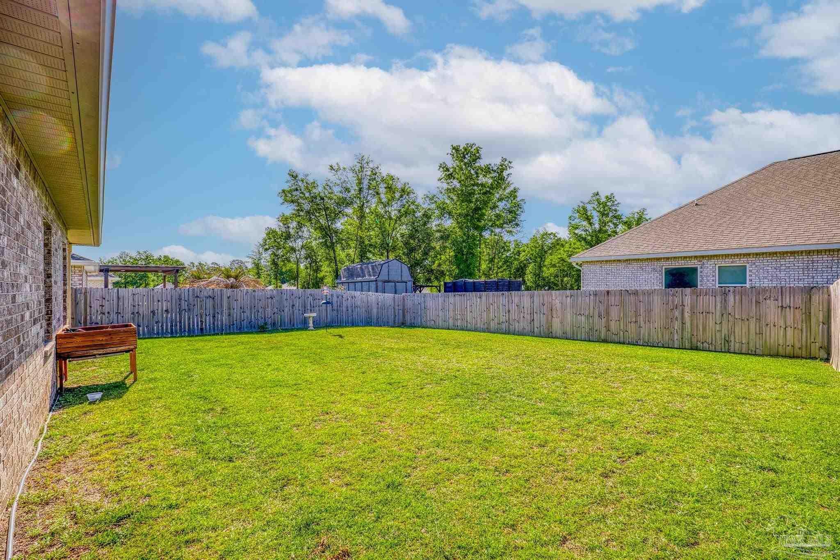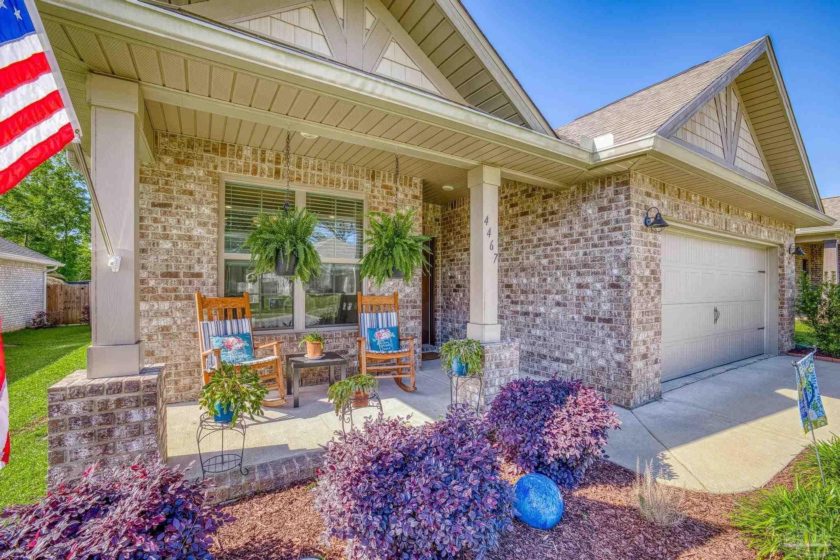$320,000 - 4467 Jude Way, Pace
- 3
- Bedrooms
- 2
- Baths
- 1,655
- SQ. Feet
- 0.17
- Acres
Welcome Home! Katie Ridge, A Highly sought-after subdivision in the heart of Pace has a move-in ready 3 bed 2 bath better than new home! Upon arriving to the home you immediately notice the well maintained landscaping and the inviting front porch for your morning coffee or evening relaxation after a long day. As you enter through the front door you are greeted with luxury vinyl flooring throughout, 9' ceilings and crown molding. The kitchen offers granite counter tops, an island, an abundance of beautiful wood cabinets, stainless steel appliances, a pantry and an additional closet. The laundry room is off of the kitchen and garage for convenience and offers shelving behind the door. The great room is a nice size and open to the kitchen, which is great for entertaining. The master bedroom is nestled in the back of the home, offers a coffered ceiling & ceiling fan. The master bathroom has double vanities, granite counter tops, walk-in shower, water closet, linen closet and a large walk-in closet. The 2 additional bedrooms are good sized. The additional bathroom offers granite counter-tops and a tub/shower combo. The backyard has a privacy fence and a covered porch with a ceiling fan, perfect for all your outdoor events. Schedule a tour today as this home will not last long. The listing agent is related to the seller.
Essential Information
-
- MLS® #:
- 643312
-
- Price:
- $320,000
-
- Bedrooms:
- 3
-
- Bathrooms:
- 2.00
-
- Full Baths:
- 2
-
- Square Footage:
- 1,655
-
- Acres:
- 0.17
-
- Year Built:
- 2020
-
- Type:
- Residential
-
- Sub-Type:
- Single Family Residence
-
- Style:
- Craftsman
-
- Status:
- Active
Community Information
-
- Address:
- 4467 Jude Way
-
- Subdivision:
- Katie Ridge
-
- City:
- Pace
-
- County:
- Santa Rosa
-
- State:
- FL
-
- Zip Code:
- 32571
Amenities
-
- Utilities:
- Cable Available, Underground Utilities
-
- Parking Spaces:
- 2
-
- Parking:
- 2 Car Garage, Front Entrance, Garage Door Opener
-
- Garage Spaces:
- 2
-
- Has Pool:
- Yes
-
- Pool:
- None
Interior
-
- Interior Features:
- Storage, Baseboards, Ceiling Fan(s), Crown Molding, High Ceilings, High Speed Internet, Recessed Lighting, Walk-In Closet(s)
-
- Appliances:
- Electric Water Heater, Built In Microwave, Dishwasher, Disposal
-
- Heating:
- Central
-
- Cooling:
- Central Air, Ceiling Fan(s)
-
- # of Stories:
- 1
-
- Stories:
- One
Exterior
-
- Exterior Features:
- Sprinkler, Rain Gutters
-
- Lot Description:
- Cul-De-Sac, Interior Lot
-
- Windows:
- Double Pane Windows, Blinds, Shutters
-
- Roof:
- Shingle
-
- Foundation:
- Slab
School Information
-
- Elementary:
- Pea Ridge
-
- Middle:
- Sims
-
- High:
- Pace
Additional Information
-
- Zoning:
- Res Single
Listing Details
- Listing Office:
- Levin Rinke Realty
