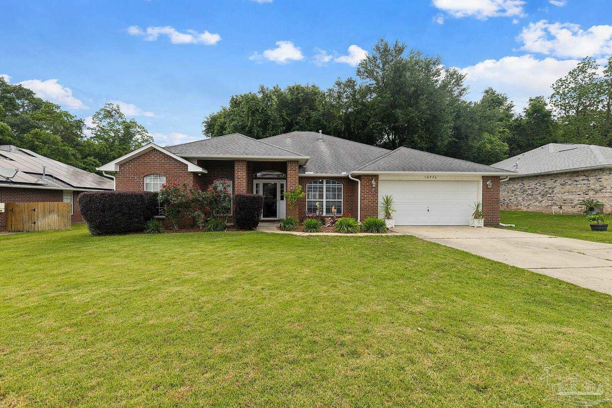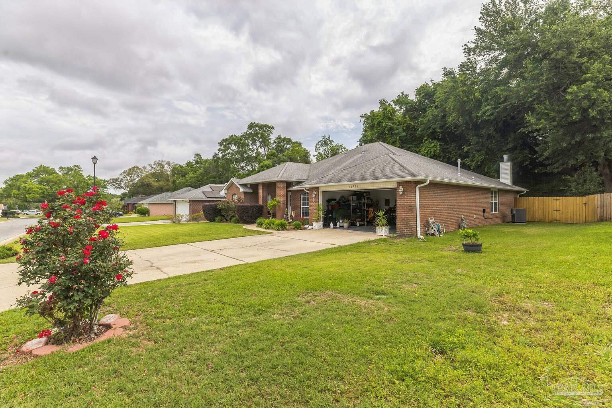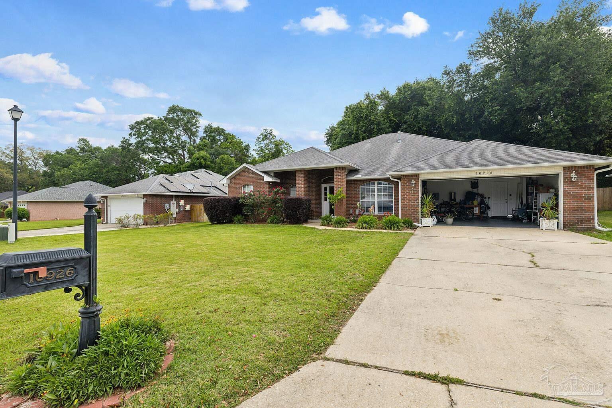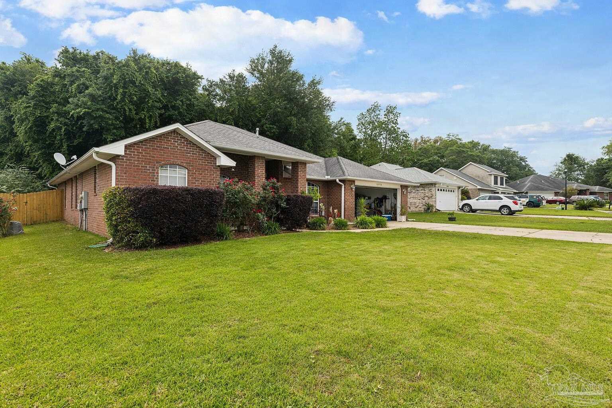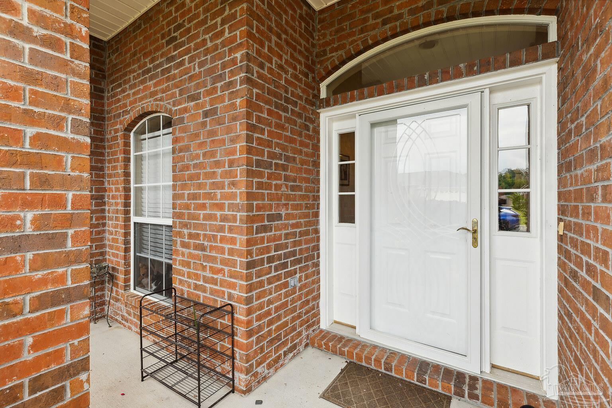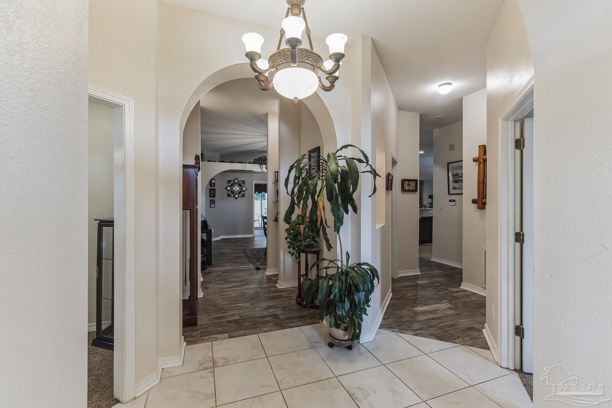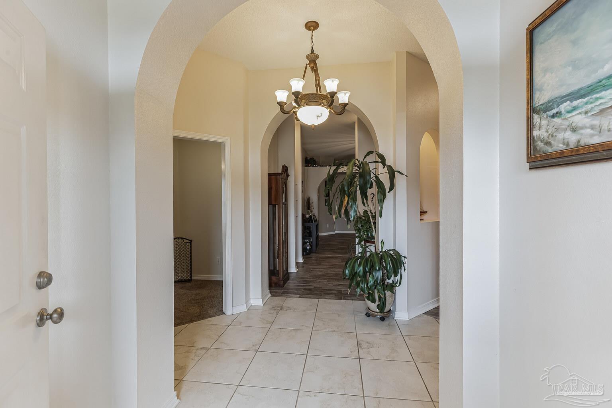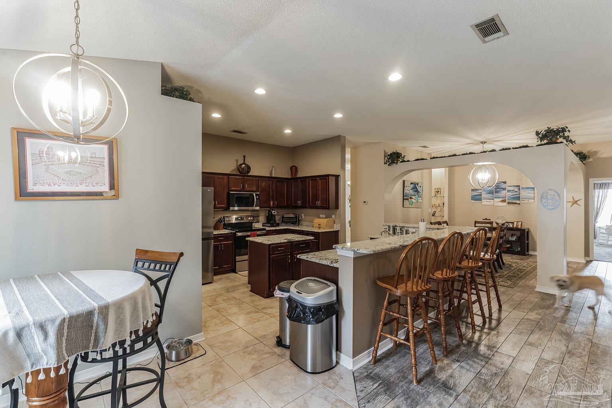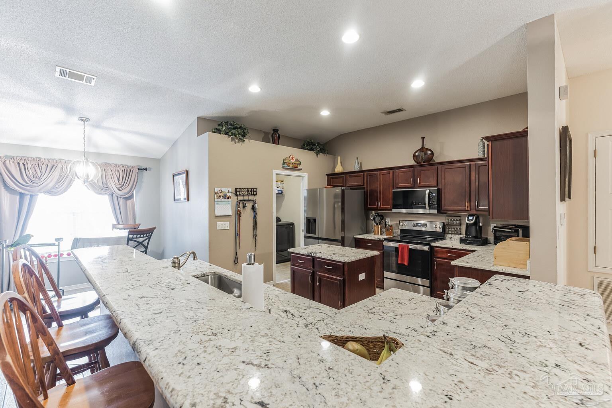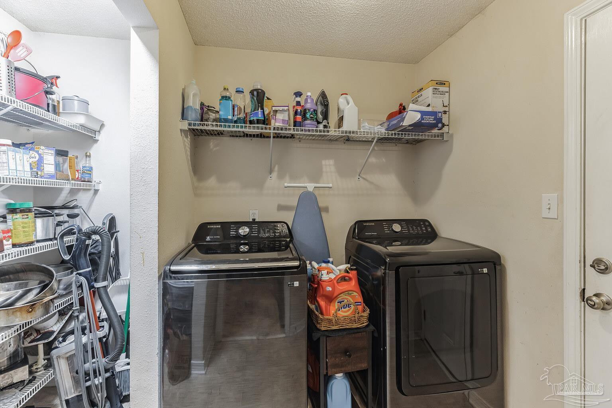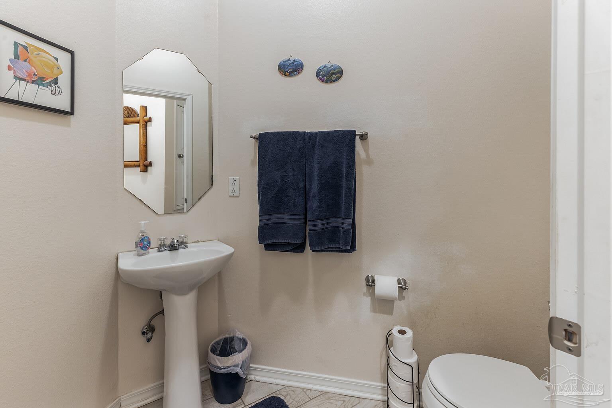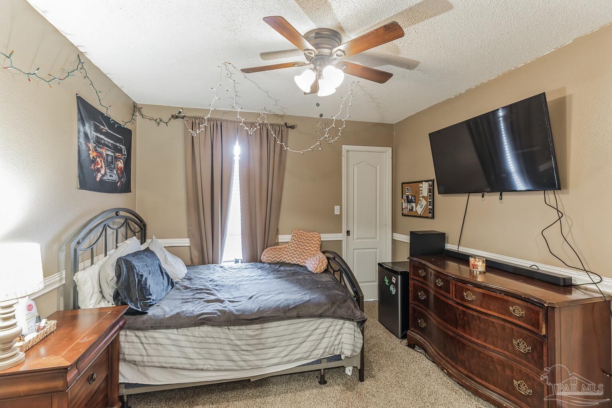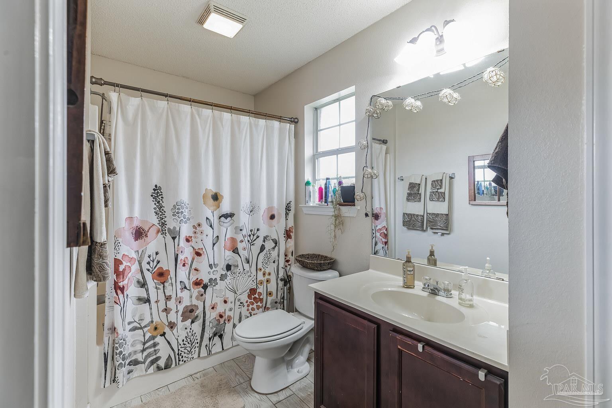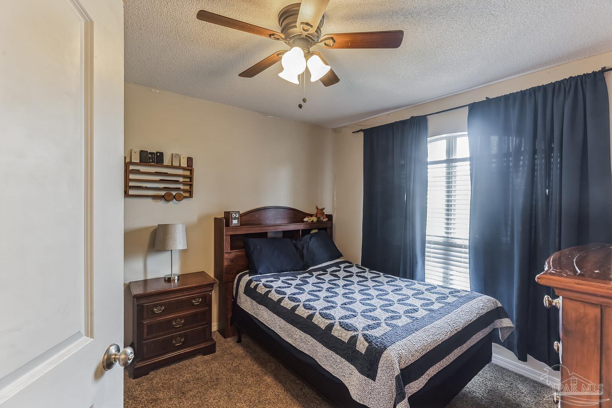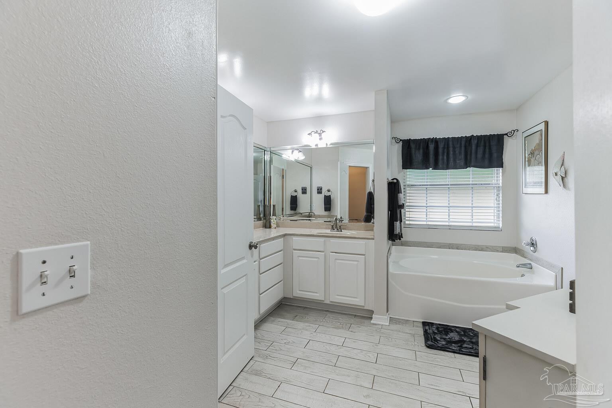$389,900 - 10926 Country Ostrich Dr, Pensacola
- 4
- Bedrooms
- 2½
- Baths
- 2,536
- SQ. Feet
- 0.2
- Acres
Beautiful brick home in the New Chemstrand area. When you walk into the home you will notice a gorgeous entry way with tile flooring and arched doorways. The home offers a bright and open floor plan featuring a great room with a fireplace, formal dining area and a kitchen with an island, pantry and breakfast nook. The large master suite features trey ceilings, double vanity, garden tub, separate shower and 2 walk in closets. Two of the additional bedrooms feature a convenient jack and jill bath room. The home also features office area with sliding glass doors that lead out to an open patio that overlooks a privacy fenced backyard. Schedule your showing soon, this house won't last long!!
Essential Information
-
- MLS® #:
- 644512
-
- Price:
- $389,900
-
- Bedrooms:
- 4
-
- Bathrooms:
- 2.50
-
- Full Baths:
- 2
-
- Square Footage:
- 2,536
-
- Acres:
- 0.20
-
- Year Built:
- 2005
-
- Type:
- Residential
-
- Sub-Type:
- Single Family Residence
-
- Style:
- Contemporary
-
- Status:
- Active
Community Information
-
- Address:
- 10926 Country Ostrich Dr
-
- Subdivision:
- Oak Hill Estates
-
- City:
- Pensacola
-
- County:
- Escambia
-
- State:
- FL
-
- Zip Code:
- 32534
Amenities
-
- Parking Spaces:
- 2
-
- Parking:
- 2 Car Garage
-
- Garage Spaces:
- 2
-
- Has Pool:
- Yes
-
- Pool:
- None
Interior
-
- Interior Features:
- Baseboards, Ceiling Fan(s), Crown Molding, High Ceilings, Walk-In Closet(s), Office/Study
-
- Appliances:
- Electric Water Heater, Built In Microwave, Dishwasher, Disposal, Refrigerator
-
- Heating:
- Central, Fireplace(s)
-
- Cooling:
- Central Air, Ceiling Fan(s)
-
- Fireplace:
- Yes
-
- # of Stories:
- 1
-
- Stories:
- One
Exterior
-
- Exterior Features:
- Sprinkler, Rain Gutters
-
- Lot Description:
- Central Access
-
- Windows:
- Blinds, Some Blinds
-
- Roof:
- Shingle
-
- Foundation:
- Slab
School Information
-
- Elementary:
- Mcarthur
-
- Middle:
- Ransom
-
- High:
- Tate
Additional Information
-
- Zoning:
- Res Single
Listing Details
- Listing Office:
- Exp Realty, Llc
